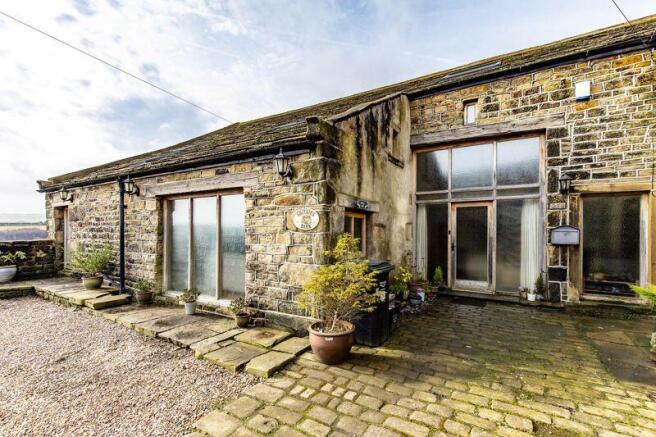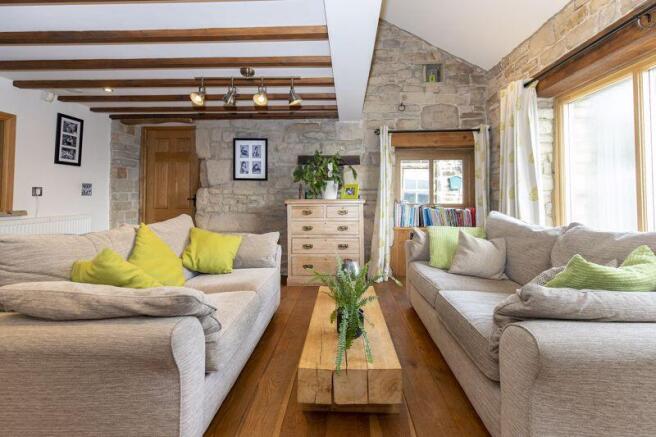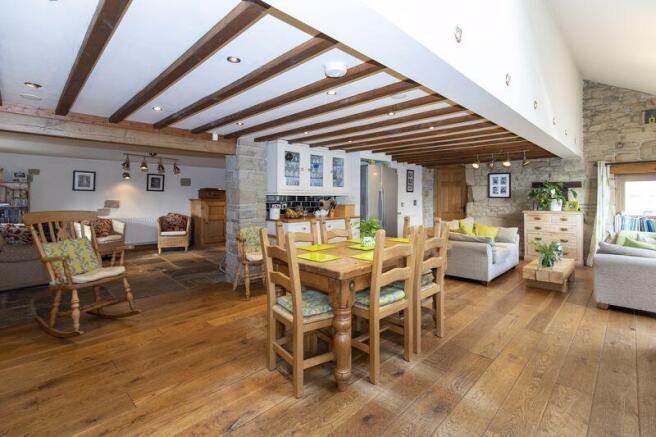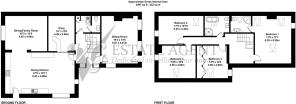Smithies Barn, 288 Rochdale Road, Greetland HX4 8JG

- PROPERTY TYPE
Barn Conversion
- BEDROOMS
4
- BATHROOMS
2
- SIZE
Ask agent
- TENUREDescribes how you own a property. There are different types of tenure - freehold, leasehold, and commonhold.Read more about tenure in our glossary page.
Freehold
Key features
- GRADE II LISTED CONVERTED BARN
- CHARACTER FEATURES INCLUDING EXPOSED STONEWORK & BEAMS
- LARGE OPEN PLAN LIVING DINING KITCHEN
- UTILITY ROOM & CLOAKROOM
- SITTING ROOM, FAMILY ROOM & SNUG
- FOUR SPACIOUS BEDROOMS
- FAMILY BATHROOM & EN-SUITE SHOWER ROOM
- ENCLOSED REAR GARDEN WITH RURAL VIEWS
- OFF ROAD PARKING
Description
This spacious 4-bedroom home is full of original features such as exposed stone walls, timber beams, roof trusses and original agricultural ironmongery.
The accommodation is arranged over two floors and briefly comprises a living room, huge dining kitchen, family room, snug, utility room, four double bedrooms, family bathroom, en-suite shower room and cloakroom.
There is off-road parking and a fully enclosed level garden with rural views.
GROUND FLOOR
Entrance Hall
Sitting Room
Dining Kitchen
Family Room
Snug
Utility Room
Cloakroom
FIRST FLOOR
Bedroom 1
En-suite Shower
Bedroom 2
Bedroom 3
Bedroom 4
Bathroom
INTERNAL
The property is entered into a spacious entrance hall with oak staircase rising to the first floor. There is oak flooring throughout the property with the exception of tiled bathroom floors and the family room, which has a stone floor.
The cosy sitting room has windows to two elevations and door leading directly into the garden. Features include timber beams and an open stone fireplace housing a wood-burning stove.
The huge, open plan dining kitchen provides plentiful space for seating, dining and cooking. The kitchen area is fitted with a range of units with timber worktops incorporating a Butler sink, there is a large range cooker (available by separate negotiation), integrated dishwasher and space for a large fridge-freezer. The dining kitchen is open through to the family room that would also lend itself to being a more formal dining area. The delightful snug is currently utilised as a home pub with bespoke bar with borrowed light from a window opening on to the dining kitchen. Completing the ground floor accommodation is a utility room with plumbing for a washing machine, space for a dryer and adjacent two-piece cloakroom.
The galleried first floor landing gives access to four double bedrooms; bedroom 1 being particularly spacious and featuring timber roof trusses and a fabulous winding wheel from its days as a working barn; there is also a spacious three-piece en-suite with shower cubicle, WC and wash basin housed in a vanity unit. Bedroom 4 benefits from built-in wardrobes and the first floor accommodation is completed with a handsome four-piece bathroom housing a corner shower cubicle, roll-top free-standing bath, WC with high-level cistern and pedestal wash basin.
EXTERNAL
To the front elevation a pea-gravelled drive provides off-road parking, a stone cobbled footpath leads to the front door. There is a fully enclosed garden, accessed from the sitting room; this comprises a stone flagged patio and level lawn with mature borders and timber potting shed.
LOCATION
Being located towards the top of the desirable village of Greetland, the property sits conveniently for access to the highly regarded Greetland Academy village school. Greetland has excellent village amenities including primary school, a general store and a sports and recreation centre with playing fields. The extensive facilities of nearby West Vale include a Health Centre, pharmacy and a choice of bars and restaurants are just a short drive away.
There is a regular bus service and the M62 (J24) 10 minutes’ drive, providing excellent commuter links to Leeds, Bradford and Manchester.
SERVICES
All mains services. Gas central heating, boiler in utility room. Oak double glazing throughout.
TENURE Freehold.
DIRECTIONS
From Ripponden take Elland Road/Ripponden New Bank uphill, passing the Fleece Inn on the left, and continue ahead into Rochdale Road, passing the Spring Rock and the Sportsman Inn. Proceed for approximately ½ mile and Smithies Barn is located on the left hand side immediately before Martin Green Lane, identified by our For Sale board.
IMPORTANT NOTICE
These particulars are produced in good faith, but are intended to be a general guide only and do not constitute any part of an offer or contract. No person in the employment of VG Estate Agent has any authority to make any representation of warranty whatsoever in relation to the property. Photographs are reproduced for general information only and do not imply that any item is included for sale with the property. All measurements are approximate. Sketch plan not to scale and for identification only. The placement and size of all walls, doors, windows, staircases and fixtures are only approximate and cannot be relied upon as anything other than an illustration for guidance purposes only.
MONEY LAUNDERING REGULATIONS
In order to comply with the ‘Money Laundering, Terrorist Financing and Transfer of Funds (Information on the Payer) Regulations 2017’, intending purchasers will be asked to produce identification documentation and we would ask for your co-operation in order that there will be no delay in agreeing the sale.
Brochures
Property BrochureFull Details- COUNCIL TAXA payment made to your local authority in order to pay for local services like schools, libraries, and refuse collection. The amount you pay depends on the value of the property.Read more about council Tax in our glossary page.
- Band: E
- PARKINGDetails of how and where vehicles can be parked, and any associated costs.Read more about parking in our glossary page.
- Yes
- GARDENA property has access to an outdoor space, which could be private or shared.
- Yes
- ACCESSIBILITYHow a property has been adapted to meet the needs of vulnerable or disabled individuals.Read more about accessibility in our glossary page.
- Ask agent
Smithies Barn, 288 Rochdale Road, Greetland HX4 8JG
Add an important place to see how long it'd take to get there from our property listings.
__mins driving to your place



Your mortgage
Notes
Staying secure when looking for property
Ensure you're up to date with our latest advice on how to avoid fraud or scams when looking for property online.
Visit our security centre to find out moreDisclaimer - Property reference 12595706. The information displayed about this property comprises a property advertisement. Rightmove.co.uk makes no warranty as to the accuracy or completeness of the advertisement or any linked or associated information, and Rightmove has no control over the content. This property advertisement does not constitute property particulars. The information is provided and maintained by V G Estate Agent, Ripponden. Please contact the selling agent or developer directly to obtain any information which may be available under the terms of The Energy Performance of Buildings (Certificates and Inspections) (England and Wales) Regulations 2007 or the Home Report if in relation to a residential property in Scotland.
*This is the average speed from the provider with the fastest broadband package available at this postcode. The average speed displayed is based on the download speeds of at least 50% of customers at peak time (8pm to 10pm). Fibre/cable services at the postcode are subject to availability and may differ between properties within a postcode. Speeds can be affected by a range of technical and environmental factors. The speed at the property may be lower than that listed above. You can check the estimated speed and confirm availability to a property prior to purchasing on the broadband provider's website. Providers may increase charges. The information is provided and maintained by Decision Technologies Limited. **This is indicative only and based on a 2-person household with multiple devices and simultaneous usage. Broadband performance is affected by multiple factors including number of occupants and devices, simultaneous usage, router range etc. For more information speak to your broadband provider.
Map data ©OpenStreetMap contributors.




