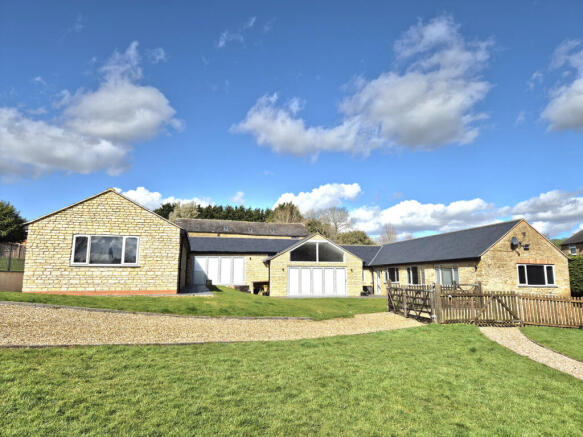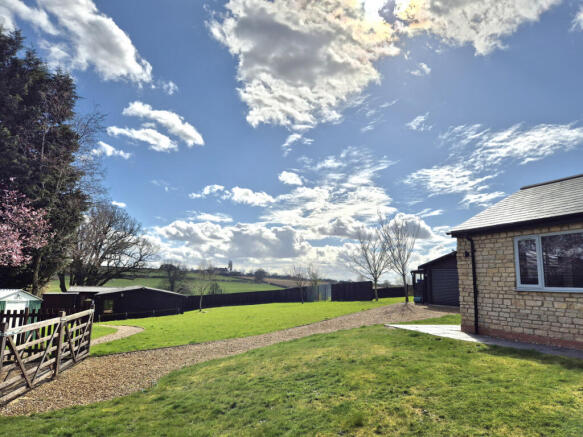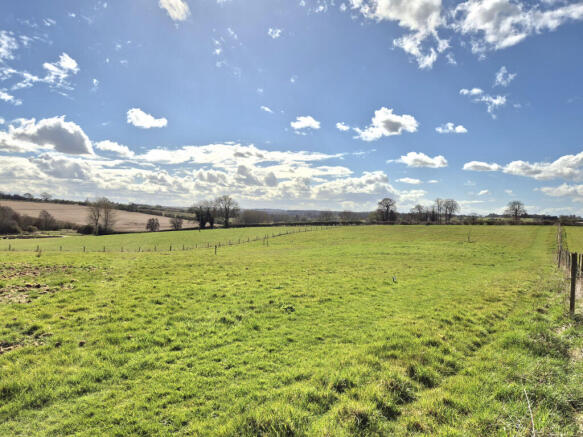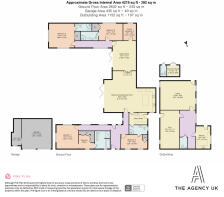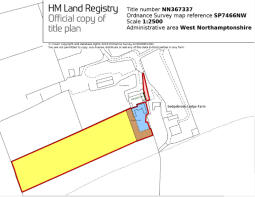
Pitsford Road, Chapel Brampton Northampton, NN6

- PROPERTY TYPE
Barn Conversion
- BEDROOMS
5
- BATHROOMS
4
- SIZE
Ask agent
- TENUREDescribes how you own a property. There are different types of tenure - freehold, leasehold, and commonhold.Read more about tenure in our glossary page.
Freehold
Key features
- NO UPPER CHAIN
- SPACIOUS AND LIGHT VERSATILE ACCOMMODATION
- HIGH SPECIFICATION BESPOKE OPEN PLAN KITCHEN DINER WITH CENTRAL ISLAND
- SIGNIFICANTLY EXTENDED AND TASTEFULLY MODERNISED INTERIOR WITH HIGH CEILINGS
- WELLNESS CENTRE LODGE WITH SAUNA AND GYM
- PROFESSIONAL DOG GROOMING FACILITY BUILDING
- DOUBLE GARAGE WITH ELECTRIC ROLLER SHUTTER DOORS
- CIRCA 4.5 ACRES GROUNDS AND PASTURE LAND
- EXCELLENT MAJOR TRANSPORT LINKS FOR LONDON COMMUTING
- SUPERBLY LOCATED FOR LOCAL AMENITIES AND PITSFORD RESERVOIR
Description
Meadow view is a beautifully presented and versatile dream home, recently extended and updating completed in 2019. The location, position and extent of the property provides significant potential for multi generational living and a variety of small business opportunities.
The warm honey coloured stone built triple gabled "C" shaped split level layout takes full advantage of the southerly views over open countryside affording residents a discrete understated entrance, opening out to the most incredible uplifting, spacious and light living spaces, views and land.
Benefits include, double glazing, gas central heating, feature lighting, built-in storage cupboards and wardrobes, high vaulted ceilings, CAT 6 superfast broadband connection, electric vehicle charging point, automatic blinds, Hive central heating system, Wi-fi hot spots in every room, Portuguese granite tiling, bespoke high end fitted kitchen with central island breakfast bar, Corian work surfaces with hot and cold filtered Quooker tap.
THE PROPERTY can be accessed from either the A508 between Brixworth and Northampton or from Pitsford road towards Chapel Brampton via a private road leading to the entrance gate. A private entrance gate gives access to the property that has a wrap around gravel driveway leading to the main front south facing elevation of the home, the garage, outbuildings and land.
On entering the property, there is a bright spacious hallway connecting the corridor for the East wing with the master bedroom which is a stunning room with a dual aspect vantage point, a large separate dressing room with built in wardrobes and a spacious Portuguese granite tiled shower and bathroom with concealed cistern W.C. hand wash basins, separate shower and bath.
The next bedroom has a Jack and Jill en-suite shower room leading to a utility room which has a side entrance to the property, which then goes on to the main kitchen dining area. The utility is a purposeful room with a wall mounted gas combination boiler, plumbing for washing machine and sink unit.
The main entrance corridor connects directly to the main kitchen dining lounge space with high vaulted ceilings, floor to ceiling glazed bi-fold doors overlooking the landscaped garden and out buildings. There is led lighting, bespoke fitted kitchen with a range of stylish matte finish base and wall mounted units, induction hob, automatic extractor hood, AEG double ovens, integrated dishwasher and beautiful central breakfast bar island all with low level feature lighting, Corian work surfaces and a Quooker tap feature in a dual bowl sink unit.
Elegant bespoke feature oak tread steps lead to the upper level lounge/sitting area which also has bi-folding doors opening out onto the paved patio area overlooking the grounds. A spacious room that leads through to another two large en-suite bedrooms and bedroom five/study.
Bedroom two, another spacious prominently positioned dual aspect room in the West wing elevation has a high ceiling en-suite shower room with Velux window and some great features including built in tooth brush charging. Bedroom four also has a high specification en-suite and the fifth bedroom doubles as a good sized study.
OUTSIDE the property itself sits in around 1 acre of gated driveway and landscaped garden with a wellness centre lodge that has power, light, electric heating, tiled flooring, toilet facilities, a gym with electric sauna and a separate kitchen. There is also a separate professional dog grooming building facility, a steel garden tractor shed and a heavy duty timber built double garage building with remotely operated electric roller shutter doors and a workshop area to the side.
A gateway provides access to the meadow of around 3.5 acres which also has a small wooden summer house with W.C and decking.
THE GRASSLAND PASTURE extending to circa 4.5 acres overall, with circa 1 acre for the house and grounds, and 3.5 acres of pasture meadow. The pasture is well fenced with good clean grass for animal grazing or making hay. This ground also potentially provides a superb opportunity for planting of grape vines.
OPPORTUNITY in the significant versatility and potential this acquisition provides is clear, for well being buisness, dog grooming, glamping, camping, Airbnb etc all subject to planning, or just enjoying the stunning Northamptonshire countryside in an inspirational and exclusive, yet accessible location.
In the summer months this property really comes alive with vibrant natural beauty, a leafy paradise of flora, fauna and stunning sunsets.
LOCAL AMENITIES nearby, located between Northampton, Pitsford and Brixworth in the heart of the Brampton valley. Brixworth village which has important history both ancient and modern which has a vibrant and bustling feel with a high quality selection of shops, pubs and restaurants and a strong sense of community. The property is next also close to Brixworth cricket club, Brixworth Country Park and Pitsford reservoir which is the largest body of water in the county with its sailing club and 7 mile circular route and stunning sunsets making it perfect for cycling, dog walking, running, fishing and water sports from the sailing club and the open water swimming.
ROAD AND RAIL LINKS are ideal for London commuting, Northampton Road provides excellent access to the A43, A45, A14, M1, M6 and M11. Northampton train station is 6.4 miles (12mins) for efficient commuting into London Euston.
SCHOOLS locally include Brixworth Primary School, Pitsford School, Bosworth School, Northampton School for Boys, Northampton School for Girls, Northampton Academy and Moulton School and Science College.
Viewing strictly by agent appointment only.
Brochures
Brochure 1- COUNCIL TAXA payment made to your local authority in order to pay for local services like schools, libraries, and refuse collection. The amount you pay depends on the value of the property.Read more about council Tax in our glossary page.
- Band: D
- PARKINGDetails of how and where vehicles can be parked, and any associated costs.Read more about parking in our glossary page.
- Garage,Secure,Driveway,Off street,EV charging,Rear
- GARDENA property has access to an outdoor space, which could be private or shared.
- Yes
- ACCESSIBILITYHow a property has been adapted to meet the needs of vulnerable or disabled individuals.Read more about accessibility in our glossary page.
- Ask agent
Pitsford Road, Chapel Brampton Northampton, NN6
Add an important place to see how long it'd take to get there from our property listings.
__mins driving to your place
Your mortgage
Notes
Staying secure when looking for property
Ensure you're up to date with our latest advice on how to avoid fraud or scams when looking for property online.
Visit our security centre to find out moreDisclaimer - Property reference RX534194. The information displayed about this property comprises a property advertisement. Rightmove.co.uk makes no warranty as to the accuracy or completeness of the advertisement or any linked or associated information, and Rightmove has no control over the content. This property advertisement does not constitute property particulars. The information is provided and maintained by TAUK, Covering Nationwide. Please contact the selling agent or developer directly to obtain any information which may be available under the terms of The Energy Performance of Buildings (Certificates and Inspections) (England and Wales) Regulations 2007 or the Home Report if in relation to a residential property in Scotland.
*This is the average speed from the provider with the fastest broadband package available at this postcode. The average speed displayed is based on the download speeds of at least 50% of customers at peak time (8pm to 10pm). Fibre/cable services at the postcode are subject to availability and may differ between properties within a postcode. Speeds can be affected by a range of technical and environmental factors. The speed at the property may be lower than that listed above. You can check the estimated speed and confirm availability to a property prior to purchasing on the broadband provider's website. Providers may increase charges. The information is provided and maintained by Decision Technologies Limited. **This is indicative only and based on a 2-person household with multiple devices and simultaneous usage. Broadband performance is affected by multiple factors including number of occupants and devices, simultaneous usage, router range etc. For more information speak to your broadband provider.
Map data ©OpenStreetMap contributors.
