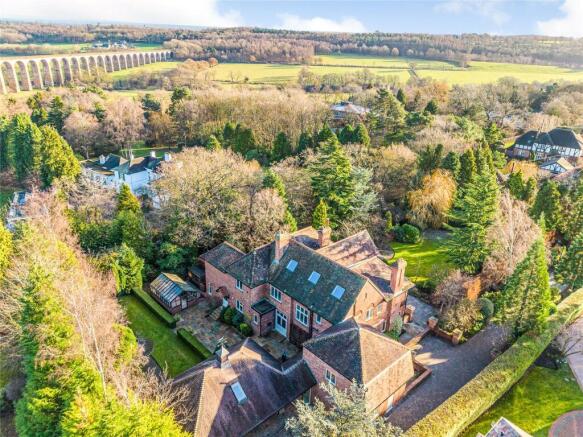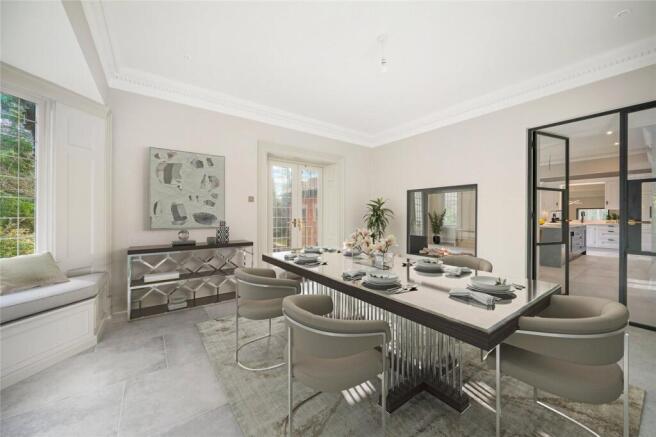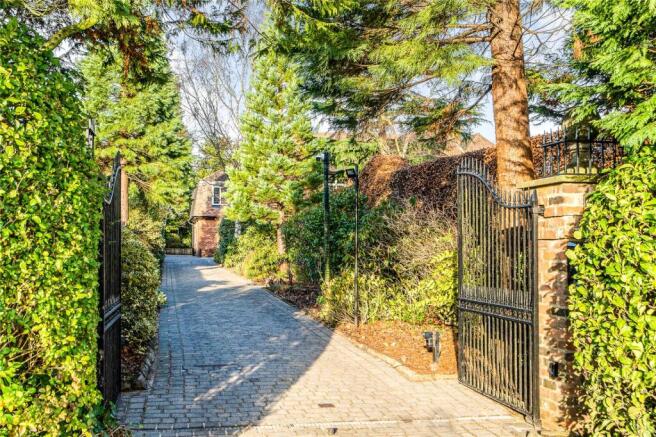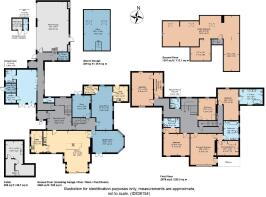Fulwith Mill Lane, Harrogate, North Yorkshire

- PROPERTY TYPE
Detached
- BEDROOMS
6
- BATHROOMS
4
- SIZE
7,971 sq ft
741 sq m
- TENUREDescribes how you own a property. There are different types of tenure - freehold, leasehold, and commonhold.Read more about tenure in our glossary page.
Freehold
Key features
- A beautifully restored detached period property
- 5/6 Double bedrooms, 4 bathrooms, 6 reception rooms
- Half an acres of manicured gardens
- Sought after location with southerly views over the viaduct
- Total interbal area 7,971 sq. ft (740.4 sq. m)
- Spa suite
- Electric gated private driveway
- Triple car garage
Description
Upon entering the property, you are greeted by a beautiful porch and a light and airy entrance hall with original wood flooring and panelling, offering the perfect reception for guests. Off the entrance hall, an exquisite handmade bespoke kitchen which has been designed and installed by the luxury furniture company RoomRoom Interiors Harrogate. A large feature island with Quartz worktops which accommodates a large circular solid walnut table and can seat up to six also with bar seating for four giving flexibility for entertaining. Miele cooking appliances, integrated extraction to the hob and wine conditioning dual zone cabinet. With four Miele ovens the cooking facilities are to a professional level, two full size ovens, microwave combination and steam oven have the flexibility for the most discerning chef. The all-important boiling tap by Quooker and Large Integrated American style Fisher and Paykel refrigeration with built in ice dispenser. Breakfast pantry with Quartz worktops and solid walnut internals. The sink area has an integrated dishwasher, integrated refrigeration, large, mirrored splash back with concealed lighting above. Secret double doors leading into utility room which has large sink again with Quartz worktops throughout. There is space for a washing machine and dryer. Perfectly positioned to be close to the kitchen is a significant dining room with a double-sided contemporary glass fireplace giving views through to the dining kitchen. A generous bay window lights up the room with natural light and benefits from a built-in seating area. There are double doors accessing the south facing terrace with beautiful views over the garden. There is also a snug that has a feature fireplace and dual doors leading on to the back garden overlooking the water fountain. The generous living room stretches over 27ft in length and provides a perfect place to relax.
The property has been extended with a stunning addition of a spa suite benefiting from a sauna and guest shower room and changing room. Within the extension, there is also a sizeable office/games room, boot room and triple car garage. On the ground floor there is also a cloakroom and cellar.
Access to the first floor is via a grand spacious staircase; the principal suite a feature wooden panel wall and private access on to a south-facing balcony boasting beautiful views over the garden. The principal suite also comprises a dressing room with built in wardrobes and an exquisite four-piece bathroom suite with Lapicida tiles. On the first floor, there are three further en suite bedrooms, two bedrooms and a house shower room. The entire second floor space has been made into a substantial fabulous studio, bedroom or games room.
Services: Gas, electric and water, mains drainage
The property is accessed via electric gates and down a long and private driveway, which offers space to park numerous vehicles and a substantial triple garage to the rear. Externally the property also comprises a private and beautifully landscaped lawned garden to the front and rear. Off both the lawned areas are stunning terraces and intricate gravel pathways that lead to a rare limestone rockery and little woodland and a little beck.
Clevedon is in a highly sought after residential position on the south side of Harrogate. It has a wealth of local amenities offered on Leeds Road, including local shops, Marks & Spencer Simply Food, Harrogate Cricket club and the Hornbeam Business Park. The town boasts a wealth of fine Georgian and Victorian architecture including the famous Betty's tea rooms, excellent shopping, leisure and cultural facilities, cinemas, cafes and restaurants and a number of supermarkets. The property is situated close to the beautiful RHS Harlow Carr gardens, while golf is available at Pannal Golf Club. The stunning countryside of the Nidderdale Area of Outstanding Natural Beauty, with its many walking, cycling and riding routes, is also within easy reach.
For the commuter the property is well connected by road, with the A1(M) just 10 miles from the property, Offering easy access to the north and south. There is a train station at Hornbeam Park to connect with the mainline stations at Leeds or York. While Harrogate mainline station offers direct services to London Kings Cross in three hours. Also Leeds Bradford International Airport is approximate 11 miles for travel further afield.
There are highly regarded local primary and secondary schools both private and state nearby. Including Rossett School, Ashville College and Harrogate Grammar School.
Brochures
Web DetailsParticulars- COUNCIL TAXA payment made to your local authority in order to pay for local services like schools, libraries, and refuse collection. The amount you pay depends on the value of the property.Read more about council Tax in our glossary page.
- Band: H
- PARKINGDetails of how and where vehicles can be parked, and any associated costs.Read more about parking in our glossary page.
- Yes
- GARDENA property has access to an outdoor space, which could be private or shared.
- Yes
- ACCESSIBILITYHow a property has been adapted to meet the needs of vulnerable or disabled individuals.Read more about accessibility in our glossary page.
- Ask agent
Energy performance certificate - ask agent
Fulwith Mill Lane, Harrogate, North Yorkshire
Add an important place to see how long it'd take to get there from our property listings.
__mins driving to your place



Your mortgage
Notes
Staying secure when looking for property
Ensure you're up to date with our latest advice on how to avoid fraud or scams when looking for property online.
Visit our security centre to find out moreDisclaimer - Property reference HRG220260. The information displayed about this property comprises a property advertisement. Rightmove.co.uk makes no warranty as to the accuracy or completeness of the advertisement or any linked or associated information, and Rightmove has no control over the content. This property advertisement does not constitute property particulars. The information is provided and maintained by Strutt & Parker, Harrogate. Please contact the selling agent or developer directly to obtain any information which may be available under the terms of The Energy Performance of Buildings (Certificates and Inspections) (England and Wales) Regulations 2007 or the Home Report if in relation to a residential property in Scotland.
*This is the average speed from the provider with the fastest broadband package available at this postcode. The average speed displayed is based on the download speeds of at least 50% of customers at peak time (8pm to 10pm). Fibre/cable services at the postcode are subject to availability and may differ between properties within a postcode. Speeds can be affected by a range of technical and environmental factors. The speed at the property may be lower than that listed above. You can check the estimated speed and confirm availability to a property prior to purchasing on the broadband provider's website. Providers may increase charges. The information is provided and maintained by Decision Technologies Limited. **This is indicative only and based on a 2-person household with multiple devices and simultaneous usage. Broadband performance is affected by multiple factors including number of occupants and devices, simultaneous usage, router range etc. For more information speak to your broadband provider.
Map data ©OpenStreetMap contributors.




