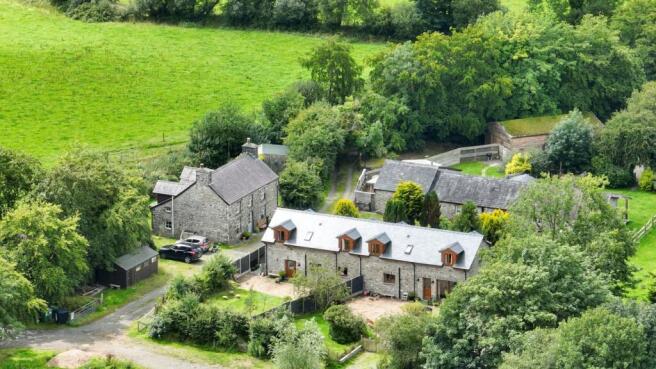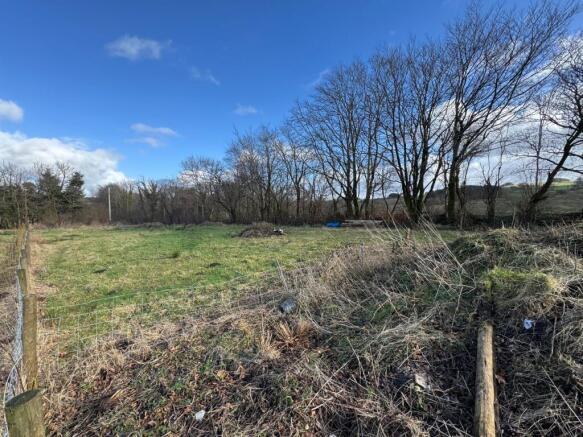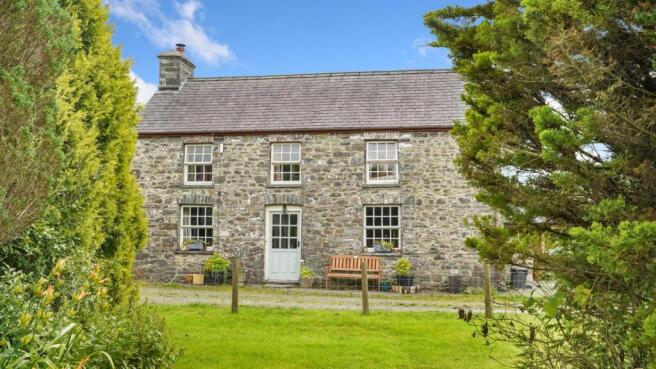Cross Inn, Llanon, SY23
- PROPERTY TYPE
Smallholding
- BEDROOMS
8
- BATHROOMS
5
- SIZE
Ask agent
Key features
- ** CROSS INN. NEAR ABERAERON/ABERYSTWYTH **
- ** Impressive character 4 bed farm house **
- ** 2 successful holiday cottages **
- ** Private and rural setting **
- ** Separate 0.4 acre paddock **
- ** Spacious and character family home **
- ** Must be viewed to be appreciated **
Description
** Impressive tourism business / holiday let opportunity ** Character 4 bedroom farm house ** Successful and well presented 2 separate holiday cottages achieving over 180 days occupation and registered for business rates ** Private and rural setting ** Separate 0.4 acre paddock, ideal for additional tourism accommodation e.g. shepherd huts / lodges etc (stc.) ** Spacious and characterful family home ** Ideal for those seeking a change of pace and life and working from home ** An impressive offering to the market that must viewed to be appreciated **
The property is situated on the fringes of rural village of Cross Inn offering popular village shop and post office, village creche and renowned and award winning public house. The Georgian harbour town of Aberaeron and the Cardigan Bay coastline is less than 15 minutes drive from the property offering a good level of tourism facilities including popular local cafes, bars, shops and restaurants, leisure centre and access to the All Wales Coastal Path. The university town of Aberystwyth is 30 minutes drive to the north offering a wider range of amenities and services including hospital, Network Rail connections, hotels, promenade, retail parks and industrial estates.
The property benefits from mains water and electricity. Private drainage. Oil central heating to main farmhouse.
Tenure - Freehold.
Council Tax - TBC.
Rateable value of holiday cottages - £9,200.
Mobile Signal
4G data and voice
Existing Planning Permission
Title: Use of The Granary as a two bedroomed dwelling, Submitted Date: 09/03/2022 00:00:00, Ref No: A220268, Decision: , Decision Date: N/A
Title: Trosi adeilad allanol i uned wyliau Conversion of outbuilding into holiday unit, Submitted Date: 16/11/2005 00:00:00, Ref No: A051313, Decision: APPROVED SUBJECT TO CONDITIONS, Decision Date: N/A
GENERAL
A spacious 4 bedroom character farm house complemented by 2 superbly appointed holiday cottages being successful in their own right as high quality accommodation offering to the tourism market.
The main house offers comfortable family living accommodation with a wealth of original character features.
The 2 tastefully converted cottages are set away from the main house but within their own forecourts and garden spaces with private parking for each.
Away from the cottages and house is a separate 0.4 acre paddock which we believe has the potential for additional tourism accommodation in the form of lodges / shepherd huts / glamping / Airbnb, of course subject to the necessary planning consents.
BUSINESS PERFORMANCE
At the time of marketing the property is presented on Airbnb and Booking.com. The 2023/24 turnover was in the region of £50,000 and that is expected to be exceeded for the 2024 /25 year.
The properties are now registered for business rates and regularly exceeds the 180 days required under the Welsh Government legislation.
The weekly evening stay rates are £120 with £140 at weekends rising to £180 during peak periods.
All in all a great rural business opportunity that has potential for further expansion and viewing is recommended at the earliest opportunity.
GORSDALFA FARM HOUSE
Of traditional stone construction with a wealth of original character features including beamed ceilings, exposed stone walls etc. The house has been extensively refurbished in modern times with recently installed double glazed windows to the rear of the house.
The property provides as follows:
Reception Hall
Entrance door to reception hall with open staircase to first floor.
Sitting Room
15' 5" x 15' 5" (4.70m x 4.70m) with exposed stone fireplace housing multi-fuel stove on slate hearth with log store to one side, oak flooring, window to front and side, beams to ceiling, radiator.
Dining Room
15' 5" x 14' 5" (4.70m x 4.39m) with attractive Victorian style fireplace with modern multi-fuel stove on tiled hearth, pitch pine parquet flooring, beams to ceiling, understairs storage, stone archway leading to kitchen, window to front, radiator.
Kitchen
26' 11" x 6' 7" (8.20m x 2.01m) running along the entire rear elevation of the property comprising a range of base units with slate work surfaces, 1½ granite bowl sink, LPG and electric range style cooker, Stanley oil fired range cooker (decommissioned), plumbing for dishwasher, built-in storage cupboard, larder, beamed ceiling, new insulated flooring, door to rear, window to rear and side, 2 x radiator. The kitchen is accessible from both the reception rooms and conservatory and enjoys south facing garden.
Utility Room
9' 6" x 6' 11" (2.90m x 2.11m) with plumbing for washing machine, WC.
Conservatory
14' 5" x 13' 5" (4.39m x 4.09m) of cedar construction and double glazed with tiled floor and French doors to rear garden.
Split Level Landing
With under-eaves storage, Velux rooflight over tongue and groove panelling to ceiling, oak beam.
Bedroom 1
16' 1" x 15' 1" (4.90m x 4.60m) with triple built-in wardrobes, windows to front and side, radiator, wood panelled ceiling.
En-Suite
Comprising shower, WC, wash hand basin, marble tiled walls and floor.
Bedroom 2
9' 6" x 5' 11" (2.90m x 1.80m) steps lead down from the floor area to a mezzanine sleeping area/play area above, window to front, radiator. Currently used as a study.
Bedroom 3
15' 5" x 8' 10" (4.70m x 2.69m) with radiator, wood panelled ceiling and window to front.
Bedroom 4
15' 1" x 6' 7" (4.60m x 2.01m) with part exposed ceiling timbers, restricted headroom to part end, dormer window to rear and window to side, radiator.
Bathroom 1
3 piece bathroom suite with vanity base and single wash hand basin and vanity basin, tiled splash backs, dormer window to rear, window to side, heated towel rail.
To Front
The property is approached via council maintained no-through road leading onto a private driveway with shared maintenance provisions with separate parking provision for the house and cottages.
To the Rear
The main garden area for the house wraps around the dwelling with 2+ spaces to park.
Timber Frame Garden Shed
20' 0" x 10' 0" (6.10m x 3.05m) With timber panelling to all sides.
MWSOGL COTTAGE
A stone built cottage under a slated roof providing comfortable 2 bedroom accommodation with garden and parking provision to front.
The accommodation provides as follows:
Lounge 1
17' 8" x 14' 8" (5.38m x 4.47m) with under-floor heating under slate tiled floor, sliding patio door to garden, corner log burner, TV point, rear window to garden, front glass door and window, open staircase to first floor.
Ground Floor Shower Room
4' 7" x 6' 5" (1.40m x 1.96m) a wet room facility with walk-in shower with waterfall head over part slate flooring, single wash hand basin, rear window.
Kitchen/Dining Room 1
12' 7" x 14' 8" (3.84m x 4.47m) with a range of off-white base and wall units with oak effect worktop, washing machine connection, fitted dishwasher, electric oven and grill, oven and hobs with extractor over, front window to garden, space for freestanding fridge/freezer, space for dining table, rear window.
Landing 1
With exposed timber flooring, Velux rooflight over.
Front Bedroom 1 1
12' 5" x 15' 4" (3.78m x 4.67m) double bedroom, window to front and rear garden, radiator, exposed timber flooring, access to loft, multiple sockets.
Bathroom 2
5' 2" x 6' 7" (1.57m x 2.01m) panelled bath with shower over, WC, part tiled walls, exposed timber flooring, single wash hand basin, heated towel rail, airing cupboard.
Front Bedroom 2 1
Double bedroom currently with 2 x single beds, window to front and rear, exposed timber flooring, part exposed stone walls.
RHEDYN COTTAGE
A stone built cottage under a slated roof providing comfortable 2 bedroom accommodation with garden and parking provision to front.
The accommodation provides as follows:
Lounge 2
17' 8" x 14' 8" (5.38m x 4.47m) with glass patio doors to front, side window, corner log burner on slate hearth, TV point, under-floor heating under slate tiled floor, open staircase to first floor, understairs cupboard.
WC
4' 5" x 5' 4" (1.35m x 1.63m) WC, single wash hand basin, rear windows, slate flooring.
Kitchen/Dining Room 2
15' 7" x 15' 0" (4.75m x 4.57m) with a range of off-white base and wall units with oak effect worktop, washing machine connection, fitted dishwasher, electric oven and grill, oven and hobs with extractor over, front window to garden, space for freestanding fridge/freezer, space for dining table, rear window.
Landing 2
With exposed timber flooring, Velux rooflight over.
Front Bedroom 1 2
13' 4" x 16' 4" (4.06m x 4.98m) double bedroom, triple aspect windows to front, rear and side enjoying views over the adjoining lake, radiator, multiple sockets.
Bathroom 3
6' 5" x 5' 5" (1.96m x 1.65m) panelled bath with shower over, WC, part tiled walls, exposed timber flooring, single wash hand basin, heated towel rail, airing cupboard.
Front Bedroom 2 2
Double bedroom currently with 2 x single beds, window to front and rear, exposed timber flooring.
THE LAND
Approximately 0.4 acres of agricultural land is available as part of the property with separate vehicular access and in our view, has the potential for future expansion of the holiday let business to provide glamping opportunities / shepherd huts for those wishing to expand on the successfully run business at Gorsdalfa.
MONEY LAUNDERING
The successful purchaser will be required to produce adequate identification to prove their identity within the terms of the Money Laundering Regulations. Appropriate examples include: Passport/Photo Driving Licence and a recent Utility Bill. Proof of funds will also be required, or mortgage in principle papers if a mortgage is required.
VIEWING
VIEWING: Strictly by prior appointment only. Please contact our Aberaeron Office on or
All properties are available to view on our Website – on our FACEBOOK Page - 'LIKE' our FACEBOOK Page for new listings, updates, property news and ‘Chat to Us’.
To keep up to date please visit our Website, Facebook and Instagram Pages
Brochures
Brochure 1Energy Performance Certificates
EPC 1Cross Inn, Llanon, SY23
NEAREST STATIONS
Distances are straight line measurements from the centre of the postcode- Aberystwyth Station11.8 miles
Notes
Disclaimer - Property reference 28754336. The information displayed about this property comprises a property advertisement. Rightmove.co.uk makes no warranty as to the accuracy or completeness of the advertisement or any linked or associated information, and Rightmove has no control over the content. This property advertisement does not constitute property particulars. The information is provided and maintained by Morgan & Davies, Aberaeron. Please contact the selling agent or developer directly to obtain any information which may be available under the terms of The Energy Performance of Buildings (Certificates and Inspections) (England and Wales) Regulations 2007 or the Home Report if in relation to a residential property in Scotland.
Map data ©OpenStreetMap contributors.







