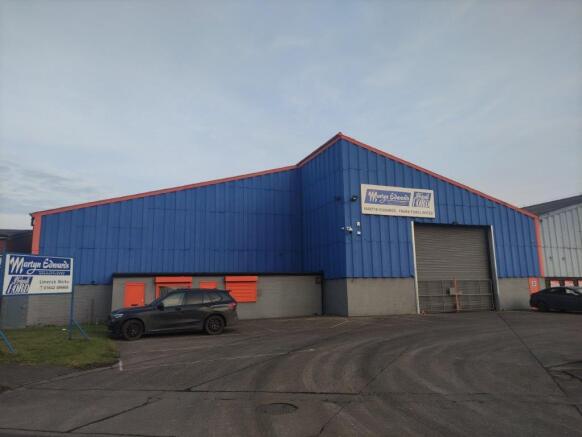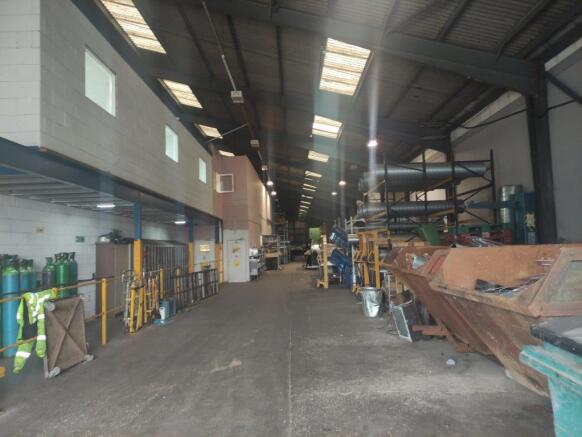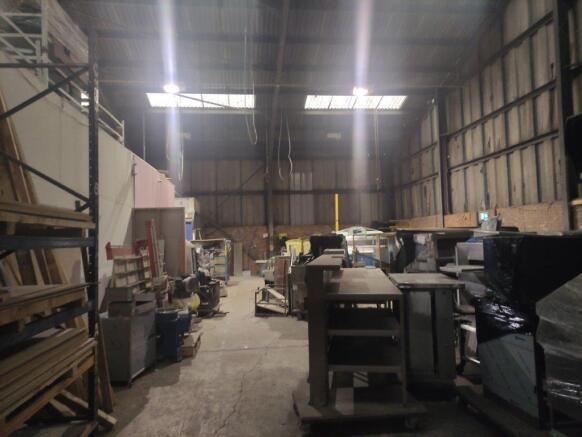Limerick Road, Redcar, North Yorkshire, TS10
- SIZE AVAILABLE
33,850 sq ft
3,145 sq m
- SECTOR
Warehouse for sale
- USE CLASSUse class orders: B1 Business and B8 Storage and Distribution
B1, B8
Key features
- For Sale
- 33850 sq ft High Bay Warehouse
- Integral Offices and Yard
- Adjacent Teesworks, Wilton International, British Steel and Teesport
- Highly Accessible for A66, A174 and A19
- 3 Phase Power @ 150 amp per phase
- U16 Gas supply
- Fibreoptic telecoms
- £1,300,000
Description
Situated directly opposite the main entrance to the Teesworks site and very close to Wilton International, British Steel and Teesport this is a very well-located property enjoying immediate access to the A1085 facilitating direct access to all parts of Teesside via both the A66 and A174.
The property is more particularly situated at the junction of West Coatham Lane and Limerick Road. Nearby occupiers include Screwfix; Howden Joinery, Wolseley Plumb, Isotank and Redcar & Cleveland Borough Council.
DESCRIPTION
The property comprises a semi-detached warehouse/workshop premises with an integral two storey office area within. There is a very useful tarmac surfaced parking area (15 spaces) and loading access to the front of the property.
The main warehouse is of steel portal frame construction with concrete floor, brick and block plinth and insulated profile metal sheet cladding to the elevations and roof. The warehouse has a minimum internal eaves height of 6.00m to the underside of the haunch and benefits from spotlighting and diesel warm air blower heating. Access is provided to the warehouse from the external loading area via a powered vertical roller shutter door 6.00 wide and 5.50m in height.
Internally at the front of the warehouse with direct access from the car park there is an integral two-storey office section which has separate entrance reception areas for the ground floor
and first floor offices respectively.
At ground floor level there is a suite of self-contained offices off the reception area having its own amenities with adjacent interconnecting racked storage area having potential for additional office accommodation.
At first floor there is a large open plan main office with partitioned boardroom meeting room and three private offices together with ancillary kitchenette and staff wc facilities. There is also a good sized canteen/mess room with direct access from the warehouse area presently predominantly utilised by production operatives.
The offices are well presented with suspended ceilings, recessed spotlights and fluorescent lighting, carpets, decorations and central heating.
Within the main warehouse area there is presently a mezzanine level utilised for manufacturing and storage purposes. This could be removed prior to sale or made available by separate negotiation.
Main Warehouse: 2387 sq m / 25696 sq ft
Ground Floor Offices: 152 sq m / 1635 sq ft
Ground Floor Stores: 144 sq m / 1545 sq ft
Floor Offices: 462 sq m / 4974 sq ft
Total: 3144 sq m / 33850 sq ft
Plus Mezzanine Storage
STRATEGIC LOCATION
The Property is located with near immediate access to Teesworks, Wilton International, British Steel and Teesport which are all major industrial employment hubs. The property is superbly located to benefit any company providing goods or services to these key development and employment hubs.
Teesworks - Located immediately opposite the subject property at 4500 acres Teesworks is the UK's largest and most connected industrial development zone and Freeport. Home to the SeAH Wind monopile factory and BP Net Zero Teesside development.
Wilton International - North Gate located immediately opposite the subject property, at 2000 acres Wilton International is a multi occupancy manufacturing site, Freeport and home to one of the UK's leading process manufacturing clusters.
Teesport - located 1 mile south west of the subject property Teesport is the UK's 6th largest port boasting world class infrastructure servicing key global markets and also a Freeport.
British Steel - located 0.5 miles south west of the subject property British Steels 315 acre Teesside Beam Mill and Service Centre is a major employer and national hub for the processing and distribution of structural steel for construction applications.
UTILITY SERVICES
The property is connected to all mains services including 3 phase power supply 150 amp per phase, Natural Gas with U16 meter and Virgin Media fibre optic telecoms.
RATING ASSESSMENT
The property has a current rateable value of £71,000. The annual rates payable for 2025/26 are £39,405.
TENURE
Freehold.
ENERGY PERFORMANCE CERTIFICATE
EPC commissioned - details to follow.
PRICE
The property is offered for sale at a price of £1,300,000 which reflects a highly competitive capital value of £38.40 per square foot.
VAT
The property is understood to be unelected for VAT resulting in no VAT payable on the purchase price.
VIEWING AND ENQUIRIES
Strictly via the Agents Thomas : Stevenson.
Contact Neil Thomas on or .
Brochures
Limerick Road, Redcar, North Yorkshire, TS10
NEAREST STATIONS
Distances are straight line measurements from the centre of the postcode- British Steel Redcar Station0.3 miles
- Redcar Central Station1.5 miles
- Redcar East Station2.1 miles
Notes
Disclaimer - Property reference Unit1LimerickRoad. The information displayed about this property comprises a property advertisement. Rightmove.co.uk makes no warranty as to the accuracy or completeness of the advertisement or any linked or associated information, and Rightmove has no control over the content. This property advertisement does not constitute property particulars. The information is provided and maintained by Thomas : Stevenson, Middlesbrough. Please contact the selling agent or developer directly to obtain any information which may be available under the terms of The Energy Performance of Buildings (Certificates and Inspections) (England and Wales) Regulations 2007 or the Home Report if in relation to a residential property in Scotland.
Map data ©OpenStreetMap contributors.




