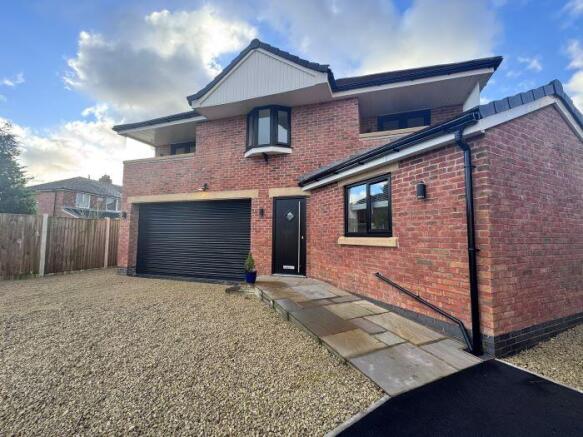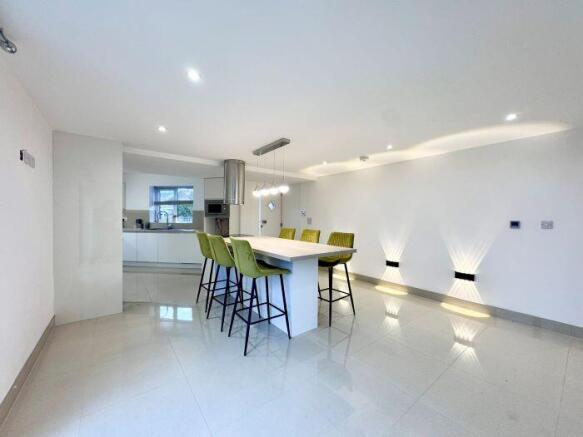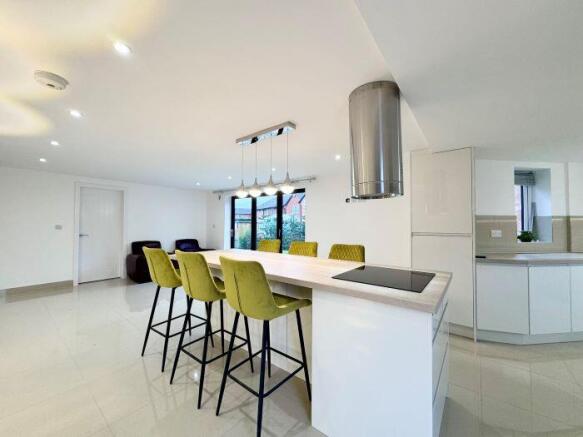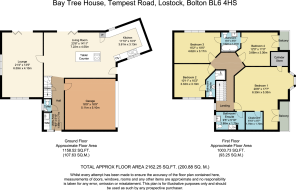Bay Leaf, Tempest Road, Lostock, BL6 4HS

- PROPERTY TYPE
Detached
- BEDROOMS
4
- BATHROOMS
4
- SIZE
Ask agent
- TENUREDescribes how you own a property. There are different types of tenure - freehold, leasehold, and commonhold.Read more about tenure in our glossary page.
Freehold
Key features
- New Build.
- Gated driveway.
- Gated driveway
- Enclosed rear garden
Description
Attractive “ tucked away” position with just one other executive styled home accessed via a remote gate.
A brand new four bedroom detached residence in Chew Moor
Tastefully presented throughout, Neutral decor, contemporary fixtures, fittings, floorings and complimentary lighting.
The open plan design to the fitted, living, dining kitchen and well proportioned lounge will appeal once seen.
The utility, two piece cloakroom and integral access to the double garage completes the ground floor accommodation.
Tastefully presented throughout .
Stairs leading to a spacious landing area with access to four double bedrooms.
Principal bedroom - a Super King sized room with ensuite, walk in dressing room and balcony.
Bedroom Two and ensuite and balcony.
Two further double bedrooms with a Jack and Jill three piece bathroom suite.
Gas Central Heating and Double Glazed & partial underfloor heating.
Integral double garage with remote roller shutter door.
Driveway
Generous gardens to rear and side- lawn and patio areas.
Remote gated access between adjacent properties.
Viewing essential to appreciate this appealing family home
By appointment only
Location:
Chew Moor is a desirable “village” styled location between Lostock and Westhoughton.
Bay Leaf House occupies a “tucked away” position off Tempest Road.
Within easy reach of Lostock Rail station. Lostock Primary school and in easy reach of Westhoughton town centre with its array of independent shopping facilities, pubs, restaurants, Sainsburys, Aldi and Lidl.
Also in easy reach of Junction 5, M61 Motorway.
Full details :
Composite door with opaque glazed detail opening into the extensive, fitted, living, dining kitchen.
A range of gloss wall and base units with a contrasting work surfaces with integrated contrasting 1.5 sink with chrome mixer Swan style shower mixer tap. Integrated appliances with microwave oven, dishwasher and wine cooler. Tiled splashback and under lighting. Large central breakfast bar with induction hob and feature chrome cylinder extractor hood above. High gloss porcelain tiled flooring and vaulted feature in the kitchen area with modern ceiling light.
uPVC double glazed window to the front rear with Venetian blinds. Modern feature light fitting over breakfast bar, light, bright and airy. Two feature wall lights, Hive heating controls and inset spotlights. Bifold glazed doors opening to a generous rear garden. Chrome curtain pole and extractor fan.
Glazed and carpeted stairs leading to the first floor.
Inner hallway to the side with integral access to a double garage with remote roller shutter door.
Two piece cloakroom:
Two piece modern suite comprising pushbutton WC, corner wash basin with chrome waterfall mixer tap, tiled splashback, neutral decor, high gloss flooring, extractor fan inset spotlight and uPVC double glazed window to side with Venetian blind.
From inner hallway opening to the rear providing a utility area.
With work surface, inset single stainless steel sink and mixer tap. Plumbed for washing machine and space for dryer. uPVC double glazed opaque window to side with Venetian blinds and composite door with opaque glazed detail. Tiled splashback behind wash basin and extractor fan.
From the fitted living, dining kitchen access to the main Living room.
A well proportioned, light and airy living room with neutral décor, feature media wall with electric log effect fire. Wall mounted TV bracket and wiring for TV, feature recesses for display purposes. Inset spotlights, contrasting carpet, underfloor heating and two feature wall lights. uPVC double glazed window to front with Venetian blinds and double glazed bifold doors opening to the rear garden.
Stairs leading to the first floor landing. Neutral decor contrasting carpet, uPVC double glazed window and Venetian blinds. Feature pendant light fitting.
Principal bedroom with dressing room , ensuite and balcony. Front aspects:
A spacious super king bedroom with inset spotlights and peripheral recessed lighting. Neutral carpet, radiator and uPVC double glazed bay window to front with chrome curtain pole. Walk- in dressing room with neutral carpet and inset spotlights. Built in storage cupboard housing hot water cistern.
Ensuite:
Three-piece ensuite comprising double shower enclosure with chrome edging and sliding door. Inset controls with fixed rainfall showerhead & second directable showerhead. Feature marble effect tiled splash areas. Vanity washbasin with chrome waterfall, mixer tap and pushbutton WC. Feature decor to one wall, chrome towel radiator and ceramic marble effect tiled flooring. Extractor fan, inset spotlights and uPVC double glazed opaque window to front with tiled windowsill.
Access from the bedroom via French doors opening to enclosed balcony with high brick wall boundary and pleasant views. uPVC roofing and opaque glazed privacy side panel.
Landing:
Neutral décor to landing, contrasting carpet and lighting leading to three further double bedrooms.
Bedroom Two with ensuite:
A double bedroom with neutral décor, contrasting carpet, radiator, inset spotlights and uPVC double glazed window with Venetian blinds.
Ensuite:
Three-piece ensuite comprising bifold chrome edged glazed shower enclosure with inset controls with fixed rainfall showerhead and
second directable shower. Pedestal wash basin with chrome fittings and tiled splashback. Pushbutton WC, marble effect ceramic tiled flooring, neutral décor, inset spotlights and extractor fan.
Bedroom Three with Jack and Jill bathroom:
Rear aspects: Presently displayed as a twin bedroom, however could be a double bedroom. With neutral décor, contrasting carpet, inset spotlights, radiator and uPVC double glazed window with Venetian blinds.
Access to the Jack and Jill bathroom:
A modern three-piece suite comprising contemporary style bath with inset chrome mixer tap, vanity wash basin also with chrome mixer tap and pushbutton WC. Marble effect ceramic tiled splash areas, chrome heated towel radiator, contrasting decor and laminate effect lino flooring. uPVC double glazed window and extractor fan.
Access to Bedroom Four and balcony: Front aspects :
A pleasant double bedroom with neutral décor, contrasting carpet, radiator, inset spotlights and double glazed French style doors opening to the balcony.
Balcony: With exposed brick boundaries , uPVC roofing and opaque glazed side panel. Access from this bedroom to the loft. ( via ladder ? boarded ? light ?
Gardens:
Rear and side Gardens:
Shingled area to side leading to paved patio areas and mainly set to lawn to the rear. Outside wall lighting, timber fenced and hedge boundaries. Timber sleeper edging. Extensive shingle area to the side providing a private retreat. Shingle pathway to side leading to the front of the residence. Security lighting.
Driveway and front access :
Shingled extensive driveway providing off-road parking for 2 to 3 vehicles. Tarmac pathway leading to a paved sloping pathway- ideal for less mobile/ wheelchair users and steps to the front door.
Remote gated access.
Extensive shingled communal driveway to the remote gate leading to Tempest Road.
Additional information:
Underfloor heating
Council Tax Band: TBC - .
Water meter Fitted.
Mains gas/ electric and water.
Flood risk : Low
These particulars are intended to give a fair and substantially correct overall description for the guidance of intending purchasers and do not constitute an offer or part of a contract. Prospective purchasers and/or lessees ought to seek their own professional advice.
All descriptions, dimensions, areas, references to condition and necessary permissions for use and occupation and other details are given in good faith and are believed to be correct, but any intending purchasers should not rely on them as statements or representations of fact, but must satisfy themselves by inspection or otherwise as to the correctness of each of them. All measurements are approximate.
All appliances, fixtures and fittings listed within details provided by PLM are 'as seen' and have not been tested by PLM nor have we sought certification of warranty or service, unless otherwise stated. It is in the buyer's interest to check the working condition of all appliances.
- COUNCIL TAXA payment made to your local authority in order to pay for local services like schools, libraries, and refuse collection. The amount you pay depends on the value of the property.Read more about council Tax in our glossary page.
- Ask agent
- PARKINGDetails of how and where vehicles can be parked, and any associated costs.Read more about parking in our glossary page.
- Driveway
- GARDENA property has access to an outdoor space, which could be private or shared.
- Enclosed garden
- ACCESSIBILITYHow a property has been adapted to meet the needs of vulnerable or disabled individuals.Read more about accessibility in our glossary page.
- Ask agent
Bay Leaf, Tempest Road, Lostock, BL6 4HS
Add an important place to see how long it'd take to get there from our property listings.
__mins driving to your place
Your mortgage
Notes
Staying secure when looking for property
Ensure you're up to date with our latest advice on how to avoid fraud or scams when looking for property online.
Visit our security centre to find out moreDisclaimer - Property reference 31877. The information displayed about this property comprises a property advertisement. Rightmove.co.uk makes no warranty as to the accuracy or completeness of the advertisement or any linked or associated information, and Rightmove has no control over the content. This property advertisement does not constitute property particulars. The information is provided and maintained by PLM, Bolton. Please contact the selling agent or developer directly to obtain any information which may be available under the terms of The Energy Performance of Buildings (Certificates and Inspections) (England and Wales) Regulations 2007 or the Home Report if in relation to a residential property in Scotland.
*This is the average speed from the provider with the fastest broadband package available at this postcode. The average speed displayed is based on the download speeds of at least 50% of customers at peak time (8pm to 10pm). Fibre/cable services at the postcode are subject to availability and may differ between properties within a postcode. Speeds can be affected by a range of technical and environmental factors. The speed at the property may be lower than that listed above. You can check the estimated speed and confirm availability to a property prior to purchasing on the broadband provider's website. Providers may increase charges. The information is provided and maintained by Decision Technologies Limited. **This is indicative only and based on a 2-person household with multiple devices and simultaneous usage. Broadband performance is affected by multiple factors including number of occupants and devices, simultaneous usage, router range etc. For more information speak to your broadband provider.
Map data ©OpenStreetMap contributors.




