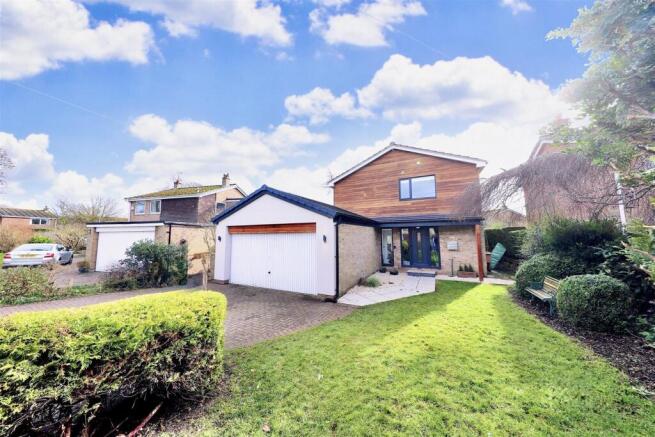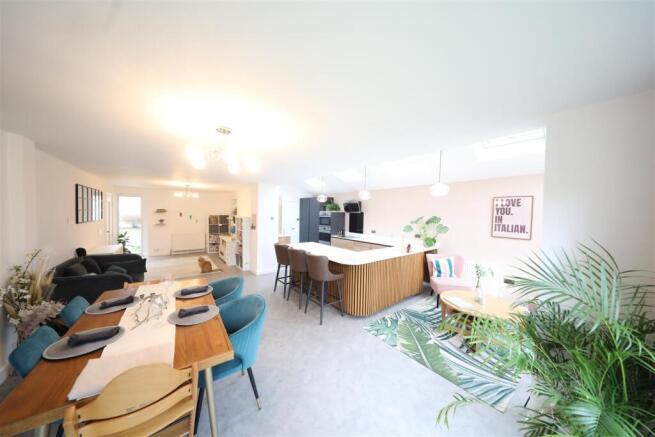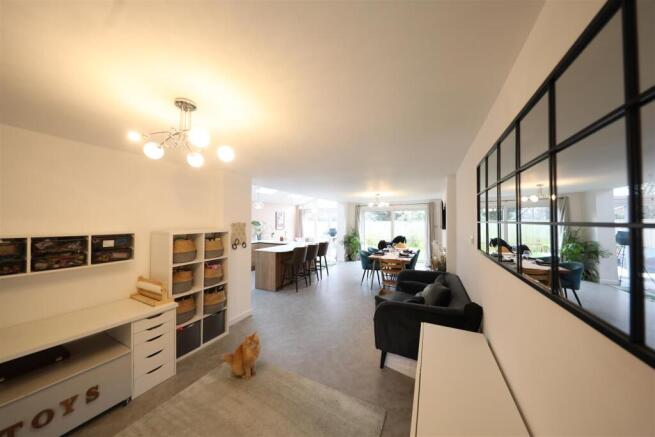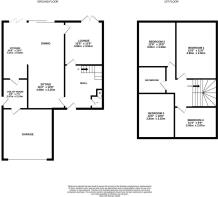
Westfield Garth, Walkington, Beverley

- PROPERTY TYPE
Detached
- BEDROOMS
4
- BATHROOMS
1
- SIZE
Ask agent
- TENUREDescribes how you own a property. There are different types of tenure - freehold, leasehold, and commonhold.Read more about tenure in our glossary page.
Freehold
Description
As you enter, you're greeted by a generously sized entrance hall and reception room that radiates warmth and invites both relaxed family living and sophisticated entertaining. The heart of the home lies in the showstopping 32-foot open-plan kitchen diner—an expansive space featuring two distinct sitting areas, perfect for everything from casual meals to formal gatherings. With bi-fold and sliding doors that open to the private, south-facing garden, this space effortlessly merges indoor and outdoor living.
On the first floor, you’ll find four generously proportioned double bedrooms, providing luxurious comfort and space for family members or guests. The family bathroom is tastefully designed, offering both style and functionality for everyday living.
Outside, the property features an integral garage and a front driveway, providing ample off-street parking for residents and visitors. The well-maintained, private rear garden offers a peaceful retreat for relaxing or entertaining, making it the perfect outdoor sanctuary.
This is a home that effortlessly balances modern living with the serenity of its surroundings, offering a unique opportunity to join a thriving village community. Don’t miss out on making this exceptional property your own—where comfort, style, and convenience await.
Ground Floor -
Entrance Hall - A grand entrance hall with stairs to the first floor
Open Plan Kitchen/Dining/Sitting Room - 5.92m x 9.88m (19'5 x 32'5 ) - A beautifully extended 32-foot open-plan living space, filled with natural light and seamlessly connecting to the rear garden through sliding and bi-folding doors.
Kitchen - This bespoke German kitchen is a true centerpiece, featuring a harmonious blend of eye-catching eye and base-level units, all finished with sleek quartz work surfaces. It’s equipped with modern integrated appliances, including a dishwasher, a cleverly concealed bin storage system, and a ceramic sink with a drainer, complemented by an instant hot water tap for ultimate convenience. The induction hob with an overhead extractor fan, paired with an electric oven and integrated microwave, ensures both style and functionality. There’s also ample space for a large fridge freezer, completing this dream cooking space.
Lounge - 3.51m x 4.80m (11'6 x 15'9 ) - This generous reception room is the perfect space for relaxation and entertaining, featuring a cozy multi-fuel log burner that adds warmth and character. French doors open out onto the rear garden, seamlessly blending indoor and outdoor living and flooding the room with natural light.
Utility Room - 2.16m x 2.57m (7'1 x 8'5 ) - The utility room is designed for practicality, with eye and base-level units complemented by matching worktops. It includes plumbing for a washing machine, space for a tumble dryer, and a stainless steel sink and drainer unit. A door leads to the side path, while another opens into the integral garage, offering convenient access to both spaces.
Downstairs Wc - A convenient downstairs toilet, featuring a stylish low-level WC and a contemporary vanity hand basin unit, offering both practicality and elegance for guests and family alike.
First Floor -
Landing -
Bedroom One - 3.51m x 4.80m (11'6 x 15'9 ) - An excellent sized double bedroom with fitted wardrobes
Bedroom Two - 3.28m x 3.81m (10'9 x 12'6 ) - A second good sized double bedroom
Bedroom Three - 3.25m x 3.81m (10'8 x 12'6 ) - A third double bedroom with fitted wardrobes
Bedroom Four - 3.45m x 2.97m (11'4 x 9'9 ) - A fourth double bedroom with fitted wardrobes
Bathroom - A generously sized family bathroom featuring a low-level WC, vanity hand basin unit, heated towel rail, and a panelled bath with an overhead shower attachment. Stylish tiling enhances the splashback areas for a sleek finish.
Outside - Front Garden
A neatly brick-paved driveway provides ample parking space, leading to the double garage. The well-maintained lawn, adorned with neatly planted borders, adds a touch of greenery and curb appeal. A side pathway offers convenient access to the rear garden.
Rear Garden
A spacious lawn, paired with a stylish block-paved patio, creates the ideal outdoor haven for both relaxation and entertaining. Enclosed by timber fencing, the garden offers a private and peaceful retreat, perfect for enjoying those sunny days or hosting gatherings.
Garage And Parking - The property features an integral garage and a spacious front driveway, offering ample off-street parking for multiple vehicles.
Central Heating - The property has the benefit of gas central heating (not tested).
Double Glazing - The property has the benefit of double glazing.
Tenure - Symonds + Greenham have been informed that this property is Freehold
If you require more information on the tenure of this property please contact the office on .
Council Tax Band - Symonds + Greenham have been informed that this property is in Council Tax Band E
Viewings - Please contact Symonds + Greenham on to arrange a viewing on this property.
Disclaimer - Symonds + Greenham do their utmost to ensure all the details advertised are correct however any viewer or potential buyer are advised to conduct their own survey prior to making an offer.
Brochures
Westfield Garth, Walkington, BeverleyBrochure- COUNCIL TAXA payment made to your local authority in order to pay for local services like schools, libraries, and refuse collection. The amount you pay depends on the value of the property.Read more about council Tax in our glossary page.
- Ask agent
- PARKINGDetails of how and where vehicles can be parked, and any associated costs.Read more about parking in our glossary page.
- Yes
- GARDENA property has access to an outdoor space, which could be private or shared.
- Yes
- ACCESSIBILITYHow a property has been adapted to meet the needs of vulnerable or disabled individuals.Read more about accessibility in our glossary page.
- Ask agent
Westfield Garth, Walkington, Beverley
Add an important place to see how long it'd take to get there from our property listings.
__mins driving to your place
Your mortgage
Notes
Staying secure when looking for property
Ensure you're up to date with our latest advice on how to avoid fraud or scams when looking for property online.
Visit our security centre to find out moreDisclaimer - Property reference 33701015. The information displayed about this property comprises a property advertisement. Rightmove.co.uk makes no warranty as to the accuracy or completeness of the advertisement or any linked or associated information, and Rightmove has no control over the content. This property advertisement does not constitute property particulars. The information is provided and maintained by Symonds & Greenham, Hull. Please contact the selling agent or developer directly to obtain any information which may be available under the terms of The Energy Performance of Buildings (Certificates and Inspections) (England and Wales) Regulations 2007 or the Home Report if in relation to a residential property in Scotland.
*This is the average speed from the provider with the fastest broadband package available at this postcode. The average speed displayed is based on the download speeds of at least 50% of customers at peak time (8pm to 10pm). Fibre/cable services at the postcode are subject to availability and may differ between properties within a postcode. Speeds can be affected by a range of technical and environmental factors. The speed at the property may be lower than that listed above. You can check the estimated speed and confirm availability to a property prior to purchasing on the broadband provider's website. Providers may increase charges. The information is provided and maintained by Decision Technologies Limited. **This is indicative only and based on a 2-person household with multiple devices and simultaneous usage. Broadband performance is affected by multiple factors including number of occupants and devices, simultaneous usage, router range etc. For more information speak to your broadband provider.
Map data ©OpenStreetMap contributors.





