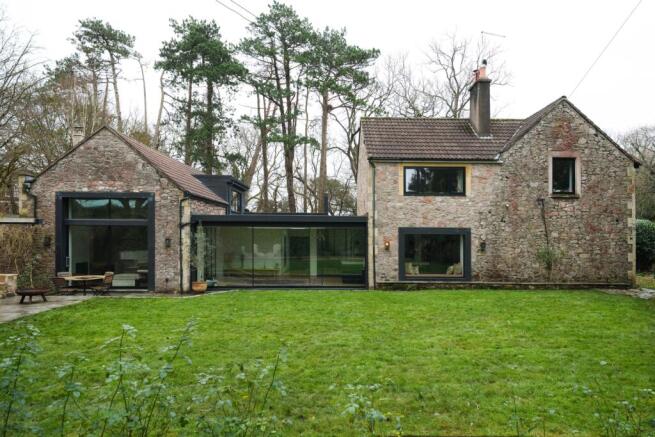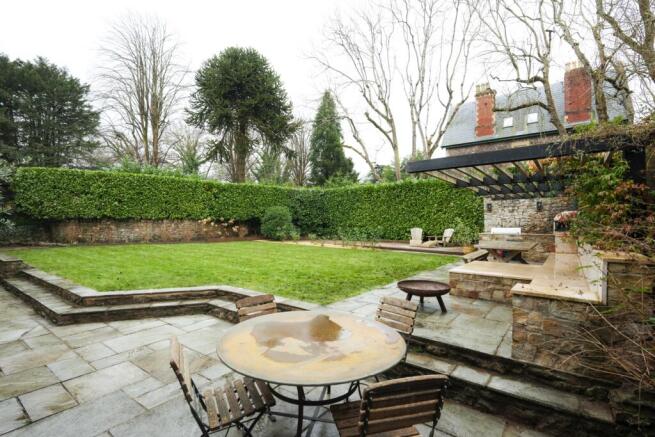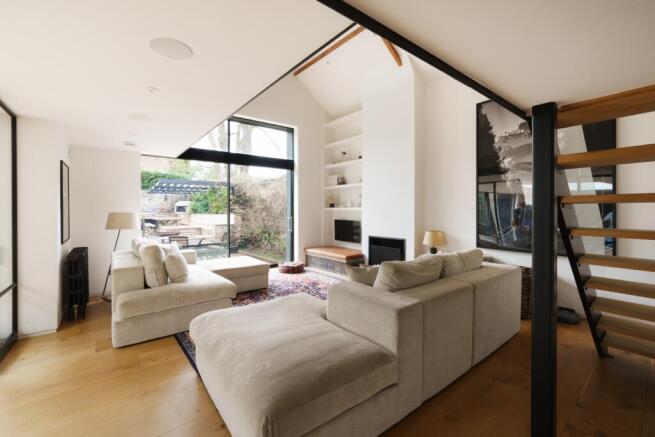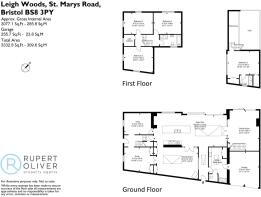Leigh Woods, Bristol, North Somerset, BS8

- PROPERTY TYPE
Detached
- BEDROOMS
4
- BATHROOMS
3
- SIZE
3,070-3,330 sq ft
285-309 sq m
- TENUREDescribes how you own a property. There are different types of tenure - freehold, leasehold, and commonhold.Read more about tenure in our glossary page.
Freehold
Key features
- Stunning family home over two floors with versatile accommodation
- Beautiful 37' open plan kitchen and family room
- Drawing room, dining room, study and play room
- Master bedroom suite with en-suite shower room
- Three further double bedrooms
- Family bath / shower room
- Boot-room with utility and downstairs shower
- Ground floor cloakroom
- Integrated double garage and off-street parking
- Landscaped rear garden with outdoor kitchen and seating
Description
Friars Halt is a stunning family home situated in Leigh Woods; beautifully refurbished, reconfigured and redeveloped by the current owners to provide a little over 3000 sq. ft of sumptuous accommodation.
The home blends seamlessly the architecture between the “old” Victorian cottage and coach house, linked by stylish and light-filled lateral family accommodation, bathed in natural light and with open views out onto the home's enclosed private rear garden.
It is a true “outside / inside” house, with multiple glazed doors opening out into the garden, complete with outdoor kitchen and level lawn – along with a large downstairs boot and shower room – perfect for those long walks or muddy Leigh Woods bike trails.
Internally, light spills in to the inner rooms from powder coated steel glazed doors and oversize skylights creating a hugely versatile footprint; with large open plan spacious off-set by smaller snugs and study rooms.
The ground floor is accessed via the entrance hall, with long views direct from the front door out to the rear garden beyond, and a picture widow into the dining room.
The huge family kitchen and living room is almost 40' wide, with an expanse of glazing opening out to the garden and a sociable oversize marble topped central island and breakfast bar. There is a beautiful Everhot cooker and expanse of bespoke fitted storage, spilling into the dining room beyond completed by a feature raised open fire and a sociable recessed window seat overlooking the garden.
The kitchen itself opens up to the original cottage – with doors into both the inner hall and snug.
Separate from the family space, via attractive powder coated steel glazed doors, is the family drawing room, again with a feature fireplace, eye-drawing double height pitched ceiling, glazed doors opening into the garden and a versatile mezzanine level above, along with stairs providing access to the master bedroom suit.
Adjacent to the kitchen is a lovely large dining room, with the third of the ground floor's four fires, fitted bench seating and a large skylight above. An easy space to while away many hours with family and friends.
Accessed from dining room (as well as from the inner hall) is the study – with fitted storage and views over the side garden.
The inner hall itself is accessed via the kitchen, or from a side door leading from the garden, providing easy access via a pedestrian gate to the lane. Adjacent lies the play room – with the last of the four ground floor fires - and a lovely snug for families of all ages to enjoy.
Upstairs, across the footprint of the original cottage lie three double bedrooms; bedroom two is a dual aspect with views over the lane, whilst bedroom three (also dual aspect) and bedroom four enjoy views over the garden.
These bedrooms are served by a well-appointed family bathroom; complete with an enclosed shower cubicle, family bath, wash basin and w.c along with a heated towel ladder and opaque casement window.
The master suite is separate from the original cottage, accessed from the drawing room below., We particularly like the idea of “keeping” this wing as an owner's suite; somewhere to hang your best art, enjoy the fire and retreat to the bedroom above complete with it's own en-suite shower room and walk-in wardrobe.
Above the drawing room is a useful mezzanine floor; currently a great space to relax with a book or, in the future (it is steeled appropriately) provide access to a possible first floor extension.
Outside:
At Friars Halt one can live as much outdoors as indoors; with a beautifully landscaped and fully enclosed rear garden.
A morning coffee can be enjoyed on the rear decking, with the sun spilling onto the lawn in the afternoon and a paved dining area catching the late afternoon and evening sun, shaded by an arbour overhead.
For outdoor chef's there is a bespoke Gozney wood fired oven; perfect for everything from pizza to Sunday's roast, along with a sunken gas grill and recessed gas canister / wood storage.
For those more inclement Bristol days the house is surrounded by some of the best mountain bike trails in the city, across both Ashton Court Estate and Leigh Woods Nature reserve, as well as miles of open public space and footpaths.
The double garage can easily cope with several cars and bike storage, with direct access into the bathroom for a hot shower.
In all, this is the quintessential family home; form, function and location all perfectly combined.
Brochures
Brochure- COUNCIL TAXA payment made to your local authority in order to pay for local services like schools, libraries, and refuse collection. The amount you pay depends on the value of the property.Read more about council Tax in our glossary page.
- Band: G
- PARKINGDetails of how and where vehicles can be parked, and any associated costs.Read more about parking in our glossary page.
- Yes
- GARDENA property has access to an outdoor space, which could be private or shared.
- Yes
- ACCESSIBILITYHow a property has been adapted to meet the needs of vulnerable or disabled individuals.Read more about accessibility in our glossary page.
- Ask agent
Leigh Woods, Bristol, North Somerset, BS8
Add an important place to see how long it'd take to get there from our property listings.
__mins driving to your place
Your mortgage
Notes
Staying secure when looking for property
Ensure you're up to date with our latest advice on how to avoid fraud or scams when looking for property online.
Visit our security centre to find out moreDisclaimer - Property reference 10616645. The information displayed about this property comprises a property advertisement. Rightmove.co.uk makes no warranty as to the accuracy or completeness of the advertisement or any linked or associated information, and Rightmove has no control over the content. This property advertisement does not constitute property particulars. The information is provided and maintained by Rupert Oliver Property Agents, Clifton. Please contact the selling agent or developer directly to obtain any information which may be available under the terms of The Energy Performance of Buildings (Certificates and Inspections) (England and Wales) Regulations 2007 or the Home Report if in relation to a residential property in Scotland.
*This is the average speed from the provider with the fastest broadband package available at this postcode. The average speed displayed is based on the download speeds of at least 50% of customers at peak time (8pm to 10pm). Fibre/cable services at the postcode are subject to availability and may differ between properties within a postcode. Speeds can be affected by a range of technical and environmental factors. The speed at the property may be lower than that listed above. You can check the estimated speed and confirm availability to a property prior to purchasing on the broadband provider's website. Providers may increase charges. The information is provided and maintained by Decision Technologies Limited. **This is indicative only and based on a 2-person household with multiple devices and simultaneous usage. Broadband performance is affected by multiple factors including number of occupants and devices, simultaneous usage, router range etc. For more information speak to your broadband provider.
Map data ©OpenStreetMap contributors.




