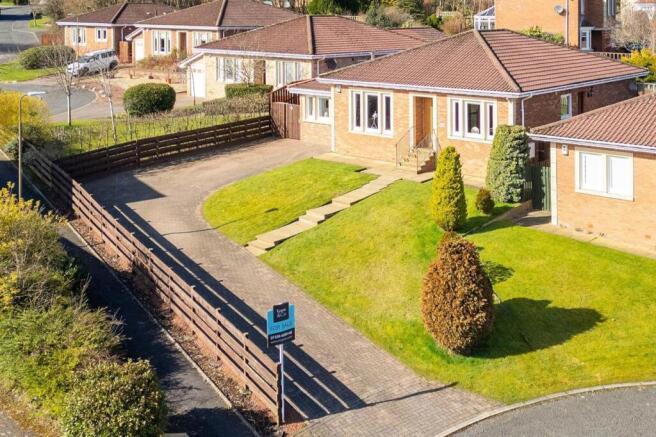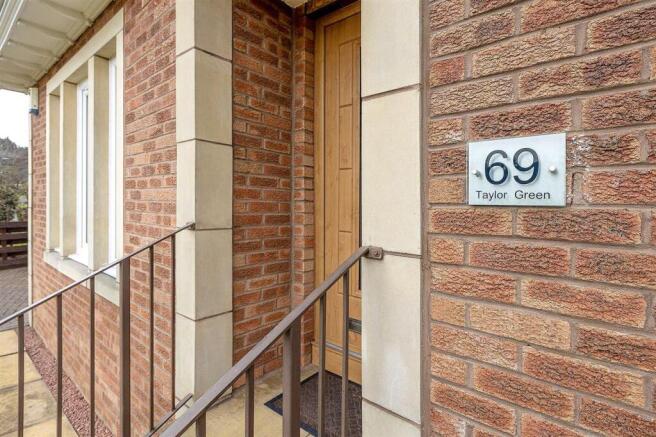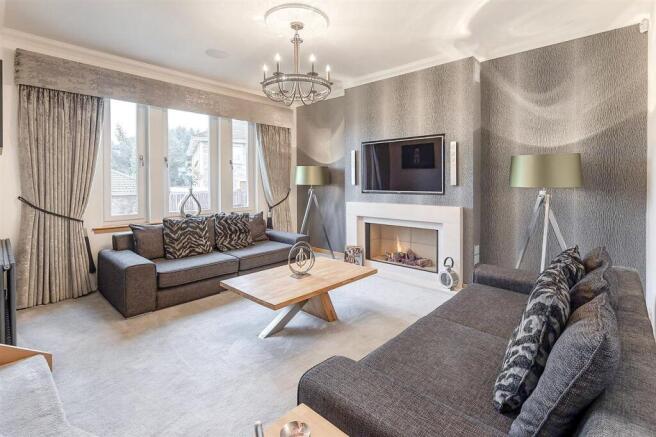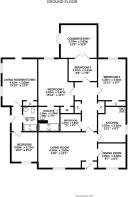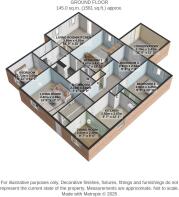Taylor Green, Livingston

- PROPERTY TYPE
Bungalow
- BEDROOMS
4
- BATHROOMS
3
- SIZE
Ask agent
- TENUREDescribes how you own a property. There are different types of tenure - freehold, leasehold, and commonhold.Read more about tenure in our glossary page.
Ask agent
Key features
- Single Storey home with three bedrooms, beautiful decor throughout
- Immaculate self-contained annex with double bedroom
- Master bedroom with en suite
- Fully glazed conservatory
- Enclosed landscaped back garden with patio, lawn and garden room
- Off street parking for several vehicles
- Livingston is a thriving community with shopping, social, sport and leisure facilities
- Close proximity to the M8 motorway giving easy access to Edinburgh and Glasgow
- Mainline rail connections from Livingston North staton and Uphall Station
- National and international flights from Edinburgh Airport
Description
EPC Rating - Band C
Nestled in a quiet cul-de-sac in Livingstons desirable Deer Park neighbourhood, it offers everything you would expect from a well-connected location, with leisure opportunities for all ages and interests. Deer Park Golf & Country Club is on the doorstep, while Livingstons excellent retail complex and Designer Outlet is in close proximity. Country parks, hills and many other sports and social opportunities abound, and excellent commuter links via both motorway and rail offer easy access to Edinburgh, Glasgow and beyond.
The property is set back from the road, giving it a feeling of seclusion, with a monoblock driveway providing off-road parking space for several vehicles. Stepping through the sheltered front door and tiled porch, youre warmly welcomed into the softly carpeted central hallway. This space owes its light and airy ambience to the open wall giving access to the sunken living room - undoubtedly the stunning focal point of the home. With south-facing triple windows bringing in plenty of natural light, its a space that is at once spacious enough to be a fantastic social area as well as feeling cosy and intimate thanks to the sunken design. It features a striking gas fireplace with stone surround and a TV recess in the chimney breast. The sunken design effectively raises the ceiling here, and the gorgeous chandelier can be included in the sale by negotiation.
The theme running throughout the décor is the masterful use of stone and natural textures in greys and neutrals, bringing a sense of calm and grounding to the home.The fitted kitchen, which draws on the same colour palette, features an integrated Smeg gas hob and plenty of storage. An exterior door from the kitchen gives practical access to the side passage outside. There is a separate dining room at the front of the house, also beautifully decorated and with triple windows to the front flooding it with morning sun.
To the rear of the home three bedrooms, beautifully decorated, all have built-in wardrobes. One of the bedrooms features French doors opening to the fully glazed conservatory and garden beyond. This lovely room, with its extra social area and access to the garden, could equally be used as a dining room, study or games room. The master bedrooms luxury en-suite is sumptuously fitted out using the natural textures and colours that characterise the rest of the house, with stone as the cohesive feature. Its not just good looks though; its practical too, with an extra large walk-in shower with rainhead fitting for a luxurious soaking, and a rain-sensor skylight bringing in natural light.
The main bathroom features an elegant free-standing bath with a striking stone tiled backdrop. Two full height storage cupboards in the hallway offer plenty of space for all those things you want out of sight but close to hand, and in addition the loft is partially boarded for even more storage. The home abounds in extras including security cameras, burglar alarm and an integrated Sonos sound system.
The adjoining annex is immaculate, added just four years ago and hardly used due to a change in the owners circumstances. Accessed via the side gate and with its own external door to the side of the property, it is completely self-contained. Accommodation consists of a double bedroom to the front, shower room, open plan fitted kitchen/dining area, and lovely living room with French doors to the paved patio, which is shared with the main house. Light and airy with garden views, it is ideal as accommodation for elderly relatives, for young adults needing some independence, guests or commercial purposes.
The rear garden consists of a paved patio next to the house, and a flat lawn area. It is low maintenance, with potential for the new owners to put their own stamp on it if desired. The garden is fenced all round, making it private and safe for pets or children. There is also an attractive garden room for making the most of outdoors living.
Brochures
Interactive- COUNCIL TAXA payment made to your local authority in order to pay for local services like schools, libraries, and refuse collection. The amount you pay depends on the value of the property.Read more about council Tax in our glossary page.
- Ask agent
- PARKINGDetails of how and where vehicles can be parked, and any associated costs.Read more about parking in our glossary page.
- Yes
- GARDENA property has access to an outdoor space, which could be private or shared.
- Yes
- ACCESSIBILITYHow a property has been adapted to meet the needs of vulnerable or disabled individuals.Read more about accessibility in our glossary page.
- Ask agent
Taylor Green, Livingston
Add an important place to see how long it'd take to get there from our property listings.
__mins driving to your place



Your mortgage
Notes
Staying secure when looking for property
Ensure you're up to date with our latest advice on how to avoid fraud or scams when looking for property online.
Visit our security centre to find out moreDisclaimer - Property reference TUR1002570. The information displayed about this property comprises a property advertisement. Rightmove.co.uk makes no warranty as to the accuracy or completeness of the advertisement or any linked or associated information, and Rightmove has no control over the content. This property advertisement does not constitute property particulars. The information is provided and maintained by Turpie & Co, Bathgate. Please contact the selling agent or developer directly to obtain any information which may be available under the terms of The Energy Performance of Buildings (Certificates and Inspections) (England and Wales) Regulations 2007 or the Home Report if in relation to a residential property in Scotland.
*This is the average speed from the provider with the fastest broadband package available at this postcode. The average speed displayed is based on the download speeds of at least 50% of customers at peak time (8pm to 10pm). Fibre/cable services at the postcode are subject to availability and may differ between properties within a postcode. Speeds can be affected by a range of technical and environmental factors. The speed at the property may be lower than that listed above. You can check the estimated speed and confirm availability to a property prior to purchasing on the broadband provider's website. Providers may increase charges. The information is provided and maintained by Decision Technologies Limited. **This is indicative only and based on a 2-person household with multiple devices and simultaneous usage. Broadband performance is affected by multiple factors including number of occupants and devices, simultaneous usage, router range etc. For more information speak to your broadband provider.
Map data ©OpenStreetMap contributors.
