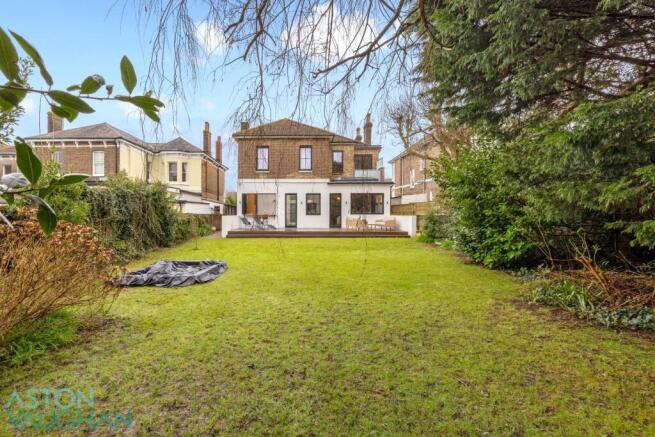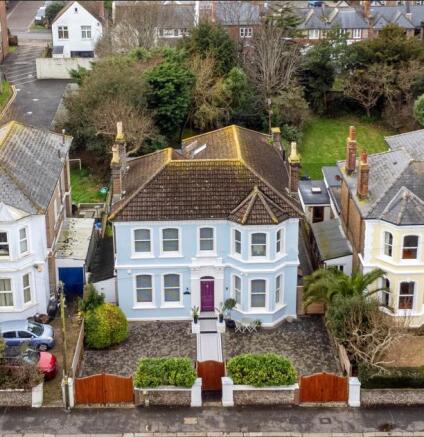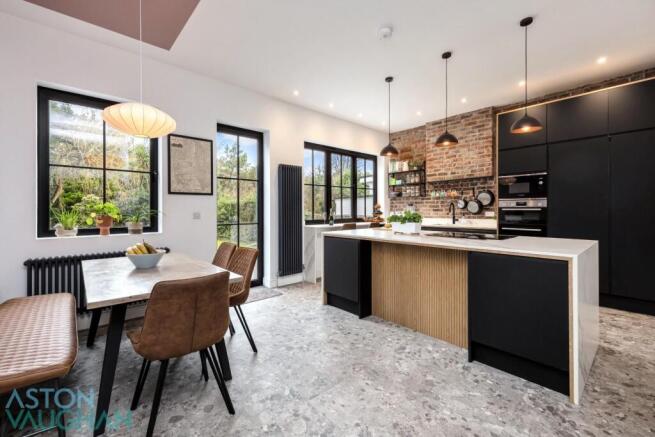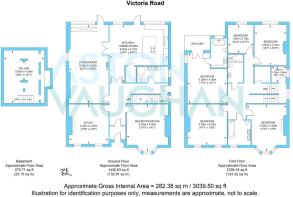
Victoria Road, Worthing

- PROPERTY TYPE
Detached
- BEDROOMS
5
- BATHROOMS
4
- SIZE
3,039 sq ft
282 sq m
- TENUREDescribes how you own a property. There are different types of tenure - freehold, leasehold, and commonhold.Read more about tenure in our glossary page.
Freehold
Key features
- Substantial, detached Victorian villa in Central Worthing with 5-bedrooms, 4-bathrooms & 4 reception rooms
- Exceptional interior design
- Large east-facing rear garden and balcony
- Gated off-street parking for several cars
- Contemporary renovation with a wealth of original period features
- Easy walk to Worthing Station with direct trains to London Victoria every 20-mins
- 30-minutes by car to Brighton & Hove
Description
Exceptionally spacious and exquisitely styled, this double-fronted Victorian villa sits in popular location close to Worthing Station and Town Centre. It has been renovated by those with a refined eye for colour and a respect for period interiors, creating a stunning home for both entertaining and family time. Each room is vast with high ceilings and tall sash or picture windows to fill each space with natural light and the garden is low maintenance, ready for the modern family lifestyle. The local schools are excellent, and in addition, there is off-street parking?all of which comes at a far lower price tag than the equivalent property just 15-miles along the coast in Brighton & Hove.
Worthing has seen significant investment and regeneration in recent years, becoming one of the top ten property hotspots in the UK, so now is the time to grab a slice of it before the prices skyrocket. With an easy London commute, several popular schools, and an air of ?cool? without pretension, this property is a gem waiting to be snapped up.
Set in the heart of Worthing Town; close to museums, theatres, Worthing Station and the beach sits this exceptional, detached family home. It was built during the Victorian era when space, light and functionality were of utmost importance in house design. This property has all three in abundance having been more recently renovated and reconfigured. It now boasts five/six double bedrooms, three/four beautiful reception rooms and four bathrooms spread over two generous floors. There also remains scope for further extension both up and down due to a large loft and cellar ? both to be considered.
In recent years, the current owners have renovated throughout using only the finest materials and fittings, so the result is exemplary. With an east to west aspect and ample glazing on both sides, the light within the house has been maximised, and many of the principal rooms look out over the garden with its lush green lawn and mature leafy borders.
This elegant home provides spacious and versatile living accommodation for any growing family, balancing home comforts with a luxury lifestyle. It is immediately warm and welcoming, with contemporary touches alongside many original features, so this immaculate home is ready to move straight into.
To the front, two sets of gates open to a neat brick forecourt, setting the house well back from the road. A traditional tiled path paves the way to the main pilastered door, opening first to a vestibule for hanging coats, then into the main entrance hall for the house. It is here that the scale and immaculate styling of this magnificent home truly become apparent. Period features are abundant in the wood flooring and detailed cornicing decorating gloriously high ceilings. Directly ahead, Crittall style French doors open to the kitchen and dining room to the rear of the house, giving a line of sight to the glorious garden beyond.
First to the right of the entrance, the sitting room looks out to the front of the house with a westerly aspect and a wide bay sash window bringing in warm light during the afternoon. It is a grand space with a wealth of original period detail to include a black marble fireplace taking centre stage. Across the hall, a second reception room shares the same outlook and features, and while both rooms are fantastic as reception spaces, they are versatile to be used as bedrooms, as a home office, playroom or gym.
Linked to create a circular sense of flow to the ground floor, the main living room opens to the kitchen via a second set of Crittall style doors. This large and airy room has ample space for both formal and informal seating, with room for entertaining or cosying up with the family in the evening. An oversized door leads out to the garden, while the window in bi-fold allowing some of the outside-in.
These features are repeated in the kitchen dining room with the addition of an indoor and outdoor breakfast bar bringing new meaning to alfresco drinks and dinner. Clean, contemporary lines have been used in here, with materials and finishes inspired by Mid-century Modern design. Terrazzo marbled flooring brings both style and function to the room in cool grey tones, complemented by the natural woods found in the kitchen cabinetry. Block colour, zoned pendent lighting and exposed brick add warmth to the room which feels like the heart of this home. Streamlined and stylish, the cabinetry offers plenty of storage for all your culinary needs while all appliances are integrated, apart from the utilities which have a room of their own on the half-landing to the first floor. Dine around the table or the central island, then spill outside as the weather warms ? this is a divine room which needs to be seen to be appreciated.
Completing the ground floor, a superior styled bathroom with dual basins and patterned tiles around the shower is ideally placed should either of the ground floor sitting rooms be used as bedrooms or workout spaces.
Outside, the garden is large with mature borders bringing privacy to the space. The lawn is ideal for ball games and children?s play equipment, or for picnicking in the summer sunshine. Open to the south, the garden receives plenty of sun in high season and a large deck close to the house allows for a large table and chairs for homely summer suppers or sunbathing.
Returning inside, stairs with intricate Victorian balustrades rise to the first floor. Up here there are four beautifully appointed double bedrooms, two family bathrooms and the principal bedroom suite. Bedrooms two to four all boast period fireplaces and designer wallpapers or paints, and all are double with a range of floor coverings from varnished floorboards to soft grey carpet. The bathrooms are modern; one with a shower over the bath and the other with a walk in rainfall shower and an LED mirror.
The epitome of luxury, the principal bedroom suite is large and airy with an exposed brick wall and Crittall French doors leading out to the balcony. Facing east, you can enjoy a morning coffee and the weekend papers as the sun comes up, listening to the birds singing their dawn chorus. Even with a queen size bed and several pieces of furniture, the floor space is not compromised. Moving through to the bathroom, you can recline in a contemporary freestanding bathtub looking out to the sky or treetops nearby, luxuriating in scented bubbles at the end of a long working week ? bliss.
Brochures
Brochure 1Brochure- COUNCIL TAXA payment made to your local authority in order to pay for local services like schools, libraries, and refuse collection. The amount you pay depends on the value of the property.Read more about council Tax in our glossary page.
- Band: G
- PARKINGDetails of how and where vehicles can be parked, and any associated costs.Read more about parking in our glossary page.
- Yes
- GARDENA property has access to an outdoor space, which could be private or shared.
- Yes
- ACCESSIBILITYHow a property has been adapted to meet the needs of vulnerable or disabled individuals.Read more about accessibility in our glossary page.
- Ask agent
Victoria Road, Worthing
Add an important place to see how long it'd take to get there from our property listings.
__mins driving to your place
Your mortgage
Notes
Staying secure when looking for property
Ensure you're up to date with our latest advice on how to avoid fraud or scams when looking for property online.
Visit our security centre to find out moreDisclaimer - Property reference 33700680. The information displayed about this property comprises a property advertisement. Rightmove.co.uk makes no warranty as to the accuracy or completeness of the advertisement or any linked or associated information, and Rightmove has no control over the content. This property advertisement does not constitute property particulars. The information is provided and maintained by Aston Vaughan, Brighton. Please contact the selling agent or developer directly to obtain any information which may be available under the terms of The Energy Performance of Buildings (Certificates and Inspections) (England and Wales) Regulations 2007 or the Home Report if in relation to a residential property in Scotland.
*This is the average speed from the provider with the fastest broadband package available at this postcode. The average speed displayed is based on the download speeds of at least 50% of customers at peak time (8pm to 10pm). Fibre/cable services at the postcode are subject to availability and may differ between properties within a postcode. Speeds can be affected by a range of technical and environmental factors. The speed at the property may be lower than that listed above. You can check the estimated speed and confirm availability to a property prior to purchasing on the broadband provider's website. Providers may increase charges. The information is provided and maintained by Decision Technologies Limited. **This is indicative only and based on a 2-person household with multiple devices and simultaneous usage. Broadband performance is affected by multiple factors including number of occupants and devices, simultaneous usage, router range etc. For more information speak to your broadband provider.
Map data ©OpenStreetMap contributors.





