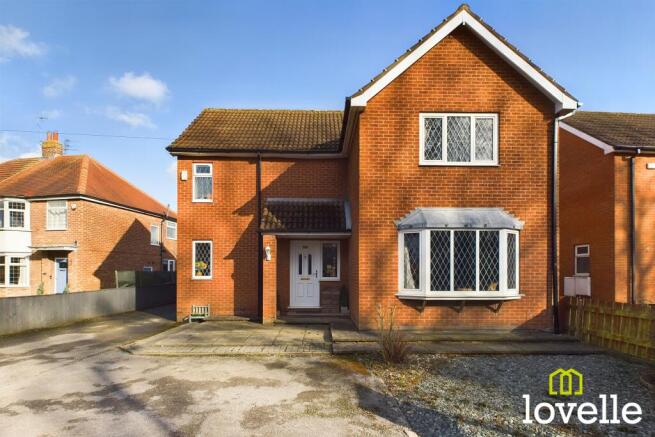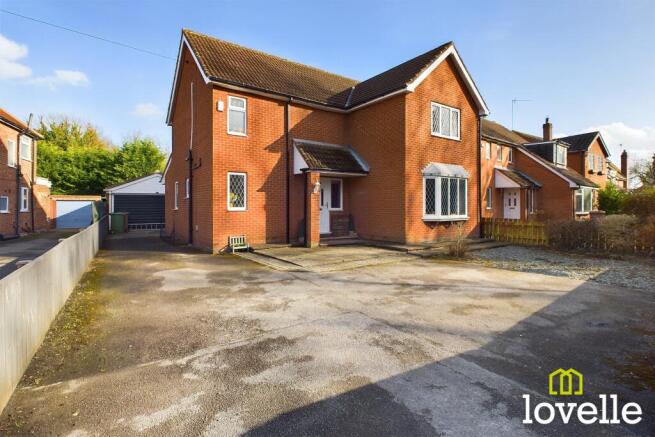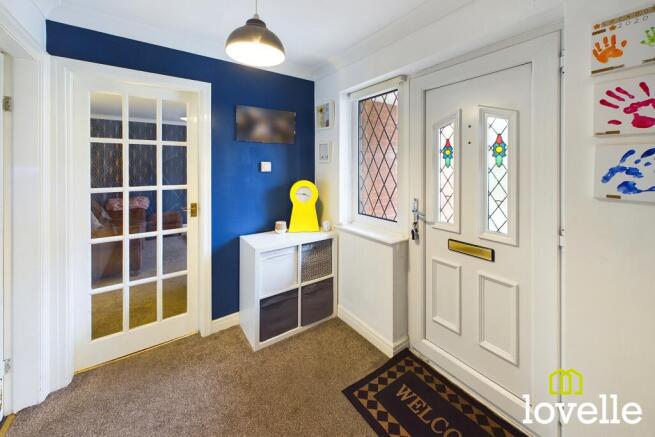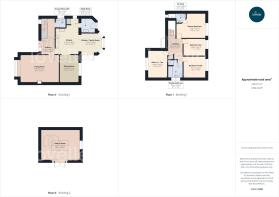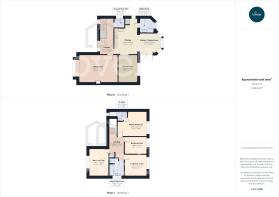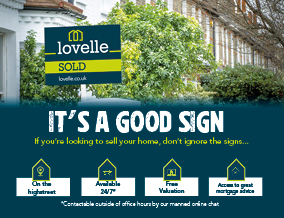
New Village Road, Cottingham, East Riding of Yorkshire, HU16

- PROPERTY TYPE
Detached
- BEDROOMS
4
- BATHROOMS
2
- SIZE
Ask agent
- TENUREDescribes how you own a property. There are different types of tenure - freehold, leasehold, and commonhold.Read more about tenure in our glossary page.
Freehold
Key features
- Well Proportioned Detached Property
- Sizeable Driveway for Multiple Vehicles
- Newly Installed Ensuite to Master Bedroom
- Open Plan Kitchen with Through Dining Room
- Four Double Bedrooms
- Converted Double Garage into Games Room
- Secure and Spacious East Facing Garden
- EPC Rating D
- Council Tax Band E
- Tenure Freehold
Description
213 New Village Road is situated within the village of Cottingham.
Double fronted and prominently positioned, providing ample off-street parking to the front and a converted, versatile games room and garden to the rear, this property offers the home owner an abundance of living space.
Upon entering the home, the entrance hall leads to a separate lounge, though to the kitchen/family room/diner, and ground floor WC. In addition, the understairs cupboard offers additional space for storage.
The lounge is generous in size with a large bow window, providing views to the front elevation. Carpeted and tastefully decorated, this room provides a peaceful sanctuary to unwind at the end of the day. With modern vertical radiators and electric feature fireplace and mantle.
The open plan, extended kitchen is fitted with an array of base and wall units offering space for a slim-line dish washer, undercounter fridge and built-in oven and hob, with extractor hood above. The extended kitchen area is used by its current owners as a family snug and provides views and access to the rear garden via french doors, making it perfect for the summer months.
An open-aspect dining room is accessible to the side of the kitchen, which allows the family a comfortable space to dine together. This room benefits a large UPVC double-glazed window offering views over the private, rear garden. In addition, a separate utility room is accessible via the kitchen with UPVC door leading out to the rear garden.
The kite-winding stair case leads to the first floor landing and provides access to four bedrooms, master with en suite and family bathroom. The boarded loft is also accessible via the landing with pull-down ladder.
To the first floor of the property are four bedrooms and family bathroom.
The master bedroom has a newly installed, fully tiled en suite shower room comprising of walk-in shower, low flush WC, vanity sink and vertical radiator.
The property benefits from a further three double bedrooms.
The family bathroom is neutrally decorated and partly tiled, comprising of panelled bath, separate shower cubicle, sink basin and WC.
Externally, rear garden comprises of patio, pathway and lawn with access to a detached, converted games room. A secure and private fenced garden, with gated access to the side elevation of the property.
The converted garage with pitched roof offers further living space for the homeowner. A versatile space with its own power supply, the room has an adequate amount of sockets and features ambient down lighting. UPVC french doors open out into the garden ensuring plenty of natural light floods the space. Currently used as a much-loved games room, this additional room has an array of possible uses.
To the front elevation, a low brick wall sets the perimeter to this sizable plot. A low maintenance frontage provides ample off-street, secure parking for the family.
EPC rating: D. Tenure: Freehold, Mobile signal information: EE- Okay, Vodaphone- Okay, O2- Good, Three- Okay
Entrance Hall
5.16m x 1.96m (16'11" x 6'5")
A unique brick pillar porch way leads to the UPVC front door.
Upon entering the property, the carpeted hallway with neutral décor feels light and airy, with internal glass panelled doors lead through to a separate lounge and open plan kitchen/diner/family room. There is additional understairs storage, a ground floor WC and staircase leading to the first floor.
Living Room
3.99m x 5.53m (13'1" x 18'2")
Generous size lounge with bow window to front elevation. Carpeted and tastefully decorated with electric feature fireplace and vertical panel radiator.
Ground floor WC
1.36m x 1.41m (4'6" x 4'8")
A welcome addition to the family home is a ground floor WC with low flush WC and vanity sink basin, part tiled with centrally heated radiator and UPVC double-glazed window.
Kitchen
5.19m x 3.36m (17'0" x 11'0")
A vast open-plan, kitchen with base to wall fitted units providing ample cupboard space. Additional kitchen island offers space for an undercounter fridge and further cupboards and drawers.
Fitted appliances include stainless steel inset bowl kitchen sink and drainer with mixer tap, built-in over and four ring hob with extractor hood above.
Family Room
2.79m x 3.33m (9'2" x 10'11")
An extended pitched roof extension provides a family room with bay window and french doors leading to the rear garden.
Dining Room
3.96m x 2.77m (13'0" x 9'1")
Carpeted with neutral decoration, this space offers a comfortable seating area for dining. A large double-glazed UPVC window allows natural light to floor in and also provides views to the rear and private aspect of the property.
Utility Room
2.09m x 2.11m (6'10" x 6'11")
A practical utility room with fitted wall and base units and plumbing for a washing machine,. Accessible via the kitchen and providing further access to the rear garden through a UPVC external door.
Landing
3.34m x 2.18m (10'11" x 7'2")
A kite-winding staircase with fixed railing leads to a well-proportioned landing. Carpeted with neutral decoration provides access to four bedrooms, family bathroom, storage cupboard and access to the boarded loft via pull down ladder.
Master Bedroom
3.56m x 4.21m (11'8" x 13'10")
The carpeted master bedroom offers space for a king-sized bed with ample space for wardrobes, cabinets and dressing table. Centrally heated with views over the rear garden.
En Suite
1.41m x 2.66m (4'8" x 8'9")
Newly installed ensuite with walk in shower, low flush WC and vanity sink. Fully tiled room with panelled heated towel rail.
Bedroom Two
3.98m x 2.8m (13'1" x 9'2")
A generous double bedroom with views to the front elevation. Carpeted with centrally heated radiator.
Bedroom Three
3.11m x 3.22m (10'2" x 10'7")
Double bedroom with views to the back elevation. Carpeted with centrally heated radiator.
Bedroom Four
2.49m x 3.22m (8'2" x 10'7")
A well-proportioned double bedroom with carpet and centrally heated radiator.
Family Bathroom
2.62m x 2.13m (8'7" x 7'0")
Part tiled with push handle WC, wash basin, panelled bath and separate shower cubicle, this room suits the needs of the modern family.
External Games Room
4.41m x 5.67m (14'6" x 18'7")
An additional, converted large garage with pitched roof pays homage to a much-loved games room with UPVC double glazed window and french doors leading to rear garden.
This space is sizeable and versatile with down lighting, its own power supply and ample sockets throughout.
Driveway & Gardens
To the front of the property is a large driveway for several vehicles. A low brick walls outlines the perimeter of the property.
To the rear of the property is a private east-facing garden secure with fence panelling. Made up of a patio, grassed lawn and sheltered bike store, the garden provides a comfortable space to enjoy alfresco dining and entertaining. There is also gated access to the side elevation of the property.
Location
The property is situated in this sought after residential location of the village of Cottingham, which lies approximately five miles to the north west of the centre of the City of Hull and it is one of the most exclusive residential villages in the area. Good road connections are available to the Humber Bridge, the historic town of Beverley and the region's motorway network. There is a local train service available in the village connecting to Hull, Beverley and the east coast. There is a good choice of well regarded schools, shops and restaurants, as well as the added advantage of three private golf clubs within a three mile radius of each other.
Brochures
Brochure- COUNCIL TAXA payment made to your local authority in order to pay for local services like schools, libraries, and refuse collection. The amount you pay depends on the value of the property.Read more about council Tax in our glossary page.
- Band: F
- PARKINGDetails of how and where vehicles can be parked, and any associated costs.Read more about parking in our glossary page.
- Driveway
- GARDENA property has access to an outdoor space, which could be private or shared.
- Private garden
- ACCESSIBILITYHow a property has been adapted to meet the needs of vulnerable or disabled individuals.Read more about accessibility in our glossary page.
- Ask agent
New Village Road, Cottingham, East Riding of Yorkshire, HU16
Add an important place to see how long it'd take to get there from our property listings.
__mins driving to your place
Your mortgage
Notes
Staying secure when looking for property
Ensure you're up to date with our latest advice on how to avoid fraud or scams when looking for property online.
Visit our security centre to find out moreDisclaimer - Property reference P1118. The information displayed about this property comprises a property advertisement. Rightmove.co.uk makes no warranty as to the accuracy or completeness of the advertisement or any linked or associated information, and Rightmove has no control over the content. This property advertisement does not constitute property particulars. The information is provided and maintained by Lovelle, Cottingham. Please contact the selling agent or developer directly to obtain any information which may be available under the terms of The Energy Performance of Buildings (Certificates and Inspections) (England and Wales) Regulations 2007 or the Home Report if in relation to a residential property in Scotland.
*This is the average speed from the provider with the fastest broadband package available at this postcode. The average speed displayed is based on the download speeds of at least 50% of customers at peak time (8pm to 10pm). Fibre/cable services at the postcode are subject to availability and may differ between properties within a postcode. Speeds can be affected by a range of technical and environmental factors. The speed at the property may be lower than that listed above. You can check the estimated speed and confirm availability to a property prior to purchasing on the broadband provider's website. Providers may increase charges. The information is provided and maintained by Decision Technologies Limited. **This is indicative only and based on a 2-person household with multiple devices and simultaneous usage. Broadband performance is affected by multiple factors including number of occupants and devices, simultaneous usage, router range etc. For more information speak to your broadband provider.
Map data ©OpenStreetMap contributors.
