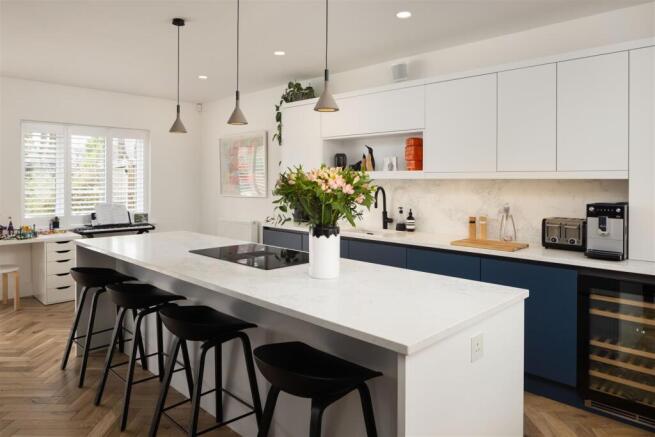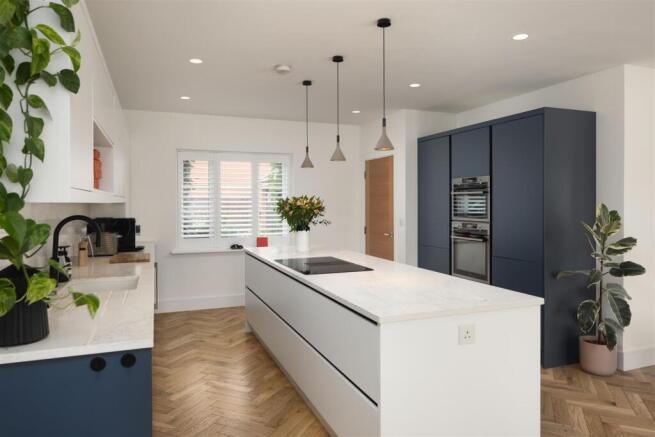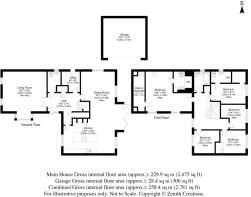Rosebank Close, Shadwell

- PROPERTY TYPE
Detached
- BEDROOMS
5
- BATHROOMS
4
- SIZE
2,781 sq ft
258 sq m
- TENUREDescribes how you own a property. There are different types of tenure - freehold, leasehold, and commonhold.Read more about tenure in our glossary page.
Freehold
Key features
- Five bedroom detached family home
- Immaculately presented throughout
- Show-stopper open plan kitchen-living-diner with 3 metre island
- Four double bedrooms and an impressive primary suite
- Plantation shutters to every window across the ground floor
- Sonos powered ceiling speakers
- Gorgeous landscaped South-West facing garden
- Double garage with a resin floor
- EV charging point
- Highly sought-after location of Shadwell
Description
11 Rosebank Close - 754.38m (2475) - This outstanding five-bedroom home, located in the highly sought-after North Leeds suburb of Shadwell, effortlessly combines contemporary luxury with timeless elegance. Recently renovated to the highest standards, this home offers a seamless blend of contemporary design, expansive living spaces, and premium finishes.
Upon entering, you are welcomed into a bright and spacious hallway that leads to an inviting formal living room, a convenient WC, a newly fitted utility room, and a spectacular open-plan kitchen-living-dining area. The heart of the home is the German-designed kitchen, featuring a striking 3-meter island, sleek quartz worktops with matching splashbacks, and oak parquet flooring throughout. The kitchen further boasts high-end appliances and thoughtful details, including a dual-zone wine cooler, a Quooker hot tap, a pull-out larder, and an induction hob with an integrated extractor. Designed with entertaining in mind, the dining area is fitted with built-in Sonos speakers and bi-folding doors that open to a large terrace, ideal for indoor-outdoor living.
Upstairs, the home boasts five bedrooms, including four generous doubles and a remarkable primary suite. The primary suite features a spacious 5-meter walk-in wardrobe, a luxurious en-suite with a large walk-in shower and an integrated Sonos speaker system. The second bedroom also benefits from an en-suite shower room and a fitted walk-in wardrobe. An additional house bathroom is conveniently located off the landing. Throughout the property, ample storage solutions are provided, including three large cupboards and a partially boarded loft with a pull-down ladder and LED strip lighting.
Every detail has been thoughtfully considered, with new recessed halogen downlights, bespoke painted wooden plantation shutters throughout the ground floor, and dual zone ‘Nest’ thermostats for ultimate comfort and control.
The exterior of the property is equally impressive, with a beautifully landscaped southwest facing garden that has been transformed into an outdoor oasis. The raised 'floating' lawn, newly laid ceramic tiles, remote-controlled lighting, and striking olive tree create an atmosphere of calm and beauty. A metal storage shed sits on a poured concrete base, offering additional garden storage. The home also benefits from ample parking, a newly installed EV charging point, and a full-sized double garage with a resin-coated floor and painted interior.
ENVIRONS
This property is conveniently situated on the outskirts of Shadwell village, a mere six miles from the city centre of Leeds. Despite its tranquil location, it offers easy access to other commercial hubs in Yorkshire, including Harrogate and York, owing to its excellent road connectivity to the region's motorway infrastructure. The area is well-endowed with remarkable shopping and sporting facilities and boasts a range of exceptional primary and secondary schools, such as Shadwell Primary School and the prestigious Grammar School at Leeds, located just two miles away.
REASONS TO BUY
- Immaculately presented throughout
- Five-bedroom detached family home
- Show-stopper open plan kitchen-living-diner with 3-metre island
- Four double bedrooms and an impressive primary suite
- Plantation shutters to every window across the ground floor
- Sonos-powered ceiling speakers
- Gorgeous landscaped South-West facing garden
SERVICES
We are advised that the property has mains water, electricity, drainage, and gas.
LOCAL AUTHORITY
Leeds City Council
TENURE
We are advised that the property is freehold and that vacant possession will be granted upon legal completion.
VIEWING ARRANGEMENTS
Strictly through the selling agent-Monroe Estate Agents .
Brochures
Rosebank Close, ShadwellBrochure- COUNCIL TAXA payment made to your local authority in order to pay for local services like schools, libraries, and refuse collection. The amount you pay depends on the value of the property.Read more about council Tax in our glossary page.
- Band: G
- PARKINGDetails of how and where vehicles can be parked, and any associated costs.Read more about parking in our glossary page.
- Yes
- GARDENA property has access to an outdoor space, which could be private or shared.
- Yes
- ACCESSIBILITYHow a property has been adapted to meet the needs of vulnerable or disabled individuals.Read more about accessibility in our glossary page.
- Ask agent
Rosebank Close, Shadwell
Add an important place to see how long it'd take to get there from our property listings.
__mins driving to your place

Your mortgage
Notes
Staying secure when looking for property
Ensure you're up to date with our latest advice on how to avoid fraud or scams when looking for property online.
Visit our security centre to find out moreDisclaimer - Property reference 33700063. The information displayed about this property comprises a property advertisement. Rightmove.co.uk makes no warranty as to the accuracy or completeness of the advertisement or any linked or associated information, and Rightmove has no control over the content. This property advertisement does not constitute property particulars. The information is provided and maintained by Monroe Estate Agents, Alwoodley. Please contact the selling agent or developer directly to obtain any information which may be available under the terms of The Energy Performance of Buildings (Certificates and Inspections) (England and Wales) Regulations 2007 or the Home Report if in relation to a residential property in Scotland.
*This is the average speed from the provider with the fastest broadband package available at this postcode. The average speed displayed is based on the download speeds of at least 50% of customers at peak time (8pm to 10pm). Fibre/cable services at the postcode are subject to availability and may differ between properties within a postcode. Speeds can be affected by a range of technical and environmental factors. The speed at the property may be lower than that listed above. You can check the estimated speed and confirm availability to a property prior to purchasing on the broadband provider's website. Providers may increase charges. The information is provided and maintained by Decision Technologies Limited. **This is indicative only and based on a 2-person household with multiple devices and simultaneous usage. Broadband performance is affected by multiple factors including number of occupants and devices, simultaneous usage, router range etc. For more information speak to your broadband provider.
Map data ©OpenStreetMap contributors.




