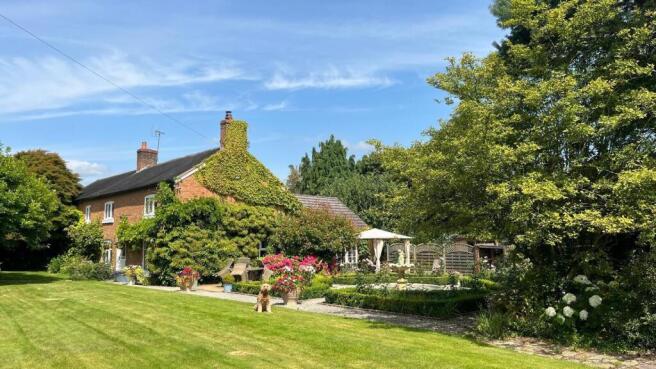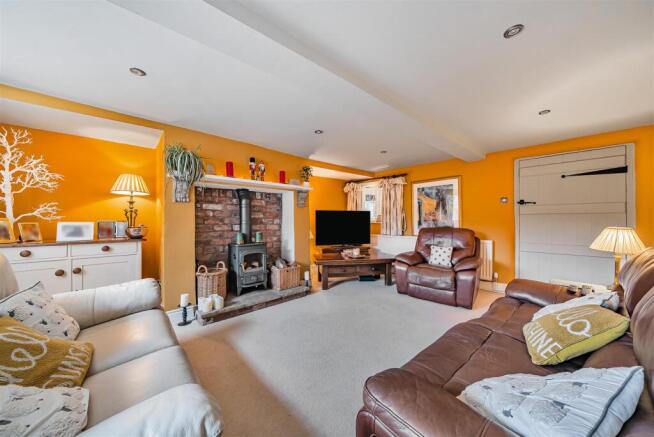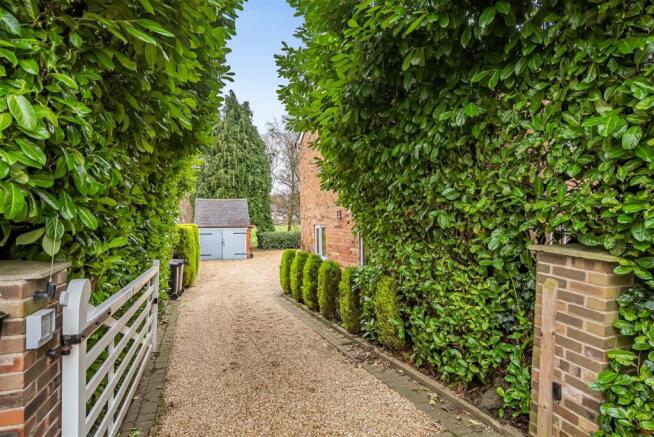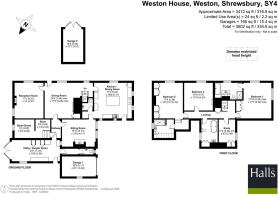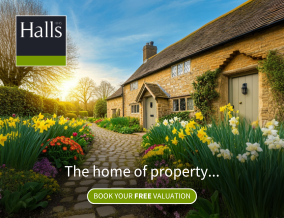
Weston House, Weston Under Redcastle, Shrewsbury, SY4 5UX
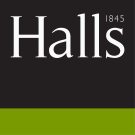
- PROPERTY TYPE
Detached
- BEDROOMS
4
- BATHROOMS
3
- SIZE
3,412 sq ft
317 sq m
- TENUREDescribes how you own a property. There are different types of tenure - freehold, leasehold, and commonhold.Read more about tenure in our glossary page.
Freehold
Key features
- Immaculately presented throughout
- Over 3,500 sq ft
- 4 bedrooms
- 2 kitchens, 3 reception rooms
- Beautiful formal gardens
- Pedestrian gate access to the driving range
- Charm and character throughout
- Wonderful setting
Description
Directions - From Shrewsbury, take the A49 north, passing through Hadnall and Preston Brockhurst. After about 3 miles turn right signposted for Weston under Redcastle. Continue up the bank and into the village, passing the church on the right. Take the first left after the Church, towards the golf club and the property will be found on the left hand side after a couple of hundred yards.
Situation - Weston House stands in the conservation village of Weston under Redcastle, renowned for its many fine properties and its golf course and country hotel. There is beautiful countryside surrounding the village, including the Hawkstone Follies, which provides lovely walks through the woods lying adjacent to the golf course. To the south of the village, lies the historic and cultural town of Shrewsbury, which offers an extensive range of amenities to include shops, supermarkets, a theatre and many other recreational and social facilities, together with a rail service linking to major cities such as Birmingham and beyond. Local amenities are also available at the market towns of Whitchurch and Wem, which also offer a range of shops, supermarkets, leisure facilities and rail services with links to London, Edinburgh and Manchester. Alternatively, commuters will find equally good access through to Telford and the M54 motorway which links to the M6 motorway.
Description - Weston House offers huge amounts of charm and character throughout and has been finished with a prefect mixture of traditional and contemporary decor.
On the ground floor, there is a centrally positioned, incredibly well portioned reception hall, that is currently used as a dining room, which has a feature fireplace and doors running off to the further reception rooms. The staircase leading to the first floor is also located here. The drawing room has dual aspect windows overlooking the beautiful front gardens and has a clear view stove in the fireplace. The snug/second sitting room is located off the kitchen, and also has a clear view stove set in a feature brick surround fireplace. The kitchen has a stone tiled floor, a range of units, an Aga, space for an American style fridge freezer and a central breakfast bar. There is an inner hallway that is currently the home to a piano and this leads onto the second kitchen/large utility room which has a sitting area with French doors leading to the gardens. Completing the accommodation on the ground floor are 2 WC's, a store and boiler room.
On the first floor, there are two impressive bedrooms suites with en-suite facilities, 2 further bedrooms and a family bathroom. The principle bedroom has a wonderful vaulted ceiling, with exposed timbers and an en-suite shower room. The second bedroom also has an en-suite shower room and built in wardrobes either side of a pretty fireplace. Bedroom 3 is a good size double, with built in wardrobes and bedroom 4 is currently used as an office. The family bathroom has a roll top claw and foot bath.
There is also a cellar and loft for storage.
Outside - There is a private electric driveway to the side that leads to the rear, where there is plenty of space for parking and a detached garage. There are expansive private, beautiful mature formal wrap around gardens that are mostly to the front and side of the property, with wonderful views towards the follies.
General Remakrs -
Fixtures And Fittings - Only those items described in these particulars are included in the sale.
Tenure - Freehold. Purchasers must confirm via their solicitor.
Services - Mains water and electricity are understood to be connected. Drainage is to a septic tank. Oil fired central heating. None of these services have been tested.
Council Tax - The property is currently showing as Council Tax Band G. Please confirm the council tax details via Shropshire Council on or visit
Viewings - Halls, 2 Barker Street, Shrewsbury, Shropshire SY1 1QJ. Tel: . Email:
Brochures
Weston House, Weston Under Redcastle, Shrewsbury,- COUNCIL TAXA payment made to your local authority in order to pay for local services like schools, libraries, and refuse collection. The amount you pay depends on the value of the property.Read more about council Tax in our glossary page.
- Band: G
- PARKINGDetails of how and where vehicles can be parked, and any associated costs.Read more about parking in our glossary page.
- Yes
- GARDENA property has access to an outdoor space, which could be private or shared.
- Yes
- ACCESSIBILITYHow a property has been adapted to meet the needs of vulnerable or disabled individuals.Read more about accessibility in our glossary page.
- Ask agent
Weston House, Weston Under Redcastle, Shrewsbury, SY4 5UX
Add an important place to see how long it'd take to get there from our property listings.
__mins driving to your place
Your mortgage
Notes
Staying secure when looking for property
Ensure you're up to date with our latest advice on how to avoid fraud or scams when looking for property online.
Visit our security centre to find out moreDisclaimer - Property reference 33699822. The information displayed about this property comprises a property advertisement. Rightmove.co.uk makes no warranty as to the accuracy or completeness of the advertisement or any linked or associated information, and Rightmove has no control over the content. This property advertisement does not constitute property particulars. The information is provided and maintained by Halls Estate Agents, Shrewsbury. Please contact the selling agent or developer directly to obtain any information which may be available under the terms of The Energy Performance of Buildings (Certificates and Inspections) (England and Wales) Regulations 2007 or the Home Report if in relation to a residential property in Scotland.
*This is the average speed from the provider with the fastest broadband package available at this postcode. The average speed displayed is based on the download speeds of at least 50% of customers at peak time (8pm to 10pm). Fibre/cable services at the postcode are subject to availability and may differ between properties within a postcode. Speeds can be affected by a range of technical and environmental factors. The speed at the property may be lower than that listed above. You can check the estimated speed and confirm availability to a property prior to purchasing on the broadband provider's website. Providers may increase charges. The information is provided and maintained by Decision Technologies Limited. **This is indicative only and based on a 2-person household with multiple devices and simultaneous usage. Broadband performance is affected by multiple factors including number of occupants and devices, simultaneous usage, router range etc. For more information speak to your broadband provider.
Map data ©OpenStreetMap contributors.
