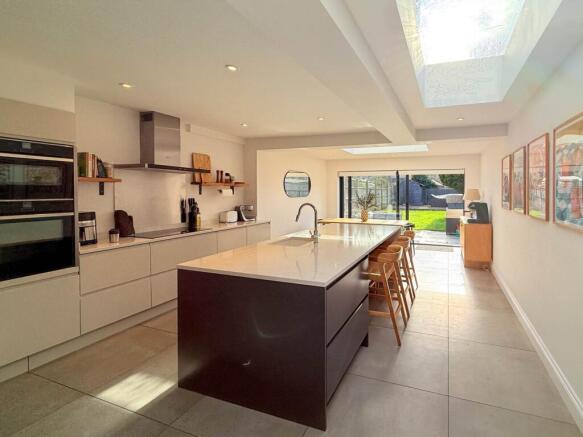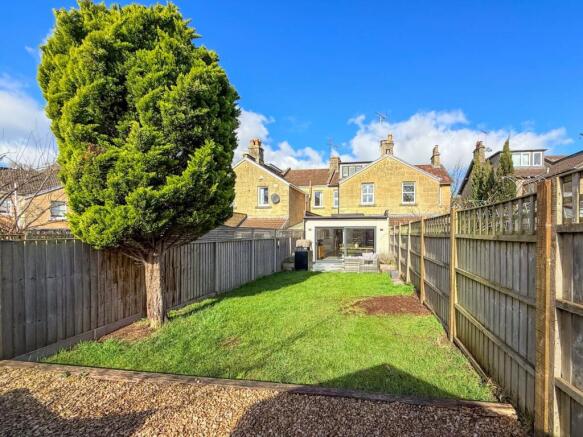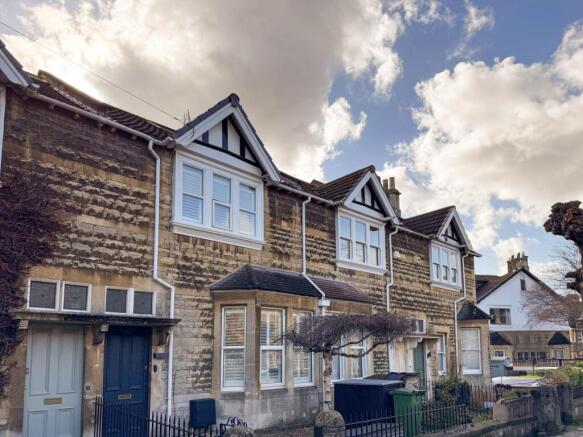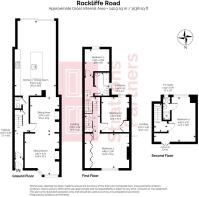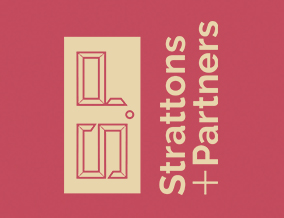
Rockliffe Road, Bath
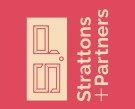
- PROPERTY TYPE
Terraced
- BEDROOMS
4
- BATHROOMS
2
- SIZE
1,572 sq ft
146 sq m
Key features
- Edwardian
- Bathwick
- Four bedrooms
- Two bathrooms
- Open sitting room
- Open kitchen dining
- South facing level garden
- Parking permit
Description
Families flock to Bathwick, thanks to its proximity to the highly regarded Bathwick St Mary School (a former Sunday Times Primary School of the Year), easy access to King Edward`s School one of the UK`s top independent day schools and the Little Willows Nursery. The area is also home to the beloved Bathwick Boatman restaurant, perfect for Sunday lunches, and the iconic Pulteney Arms pub, frequented by visitors to the nearby Bath Rugby ground.
Commuters enjoy the convenience of being just over a mile from Bath Spa Station, with direct trains to London in approximately 90 minutes. Additionally, the property offers Zoned Parking for two cars and is only a 10-mile drive to the M4.
The house is nestled on an appealing Edwardian terrace on a quiet one-way street, set back with a front garden, a low wall, and plenty of space for a bike shed. Upon entering, the hallway leads to open sitting rooms, featuring a wood burner, period details, and beautifully presented flooring. The south facing kitchen is spectacular and leads out to the terrace and garden. There are large sky light openings, a wonderful island, and underfloor heating. There is a useful downstairs WC.
Upstairs on the first floor there are three bedrooms with character and plenty of storage. The main bedroom spans the width of the house and has a bank of wardrobes. There is flooring in the second and third bedrooms and a beautiful bathroom.
On the second floor the dormer loft bedroom is ideal for guests with a view over the garden and an ensuite shower room. There is storage in the eaves and tucked around the corner. There are views to the front towards the hills and Camden and to the rear across the garden.
The garden is a sunny spot facing south with a large terrace that then leads to a level lawn enclosed by fences making it a perfect spot for entertaining friend or for kids to play.
This beautiful house has been carefully presented to a high standard in a wonderful location in the brilliant Bathwick.
The property is leasehold with 999 years from 1900.
Entrance
Door to hallway. Dado rail. Mattwell.
Hallway
Door to hall with stained glass over. Solid oak herringbone flooring. Staircase with cupboard under. Coved. Column radiator. Understairs WC.
Understairs WC
LLWC. Handbasin. Solid oak herringbone floor. Recess lights. Extractor fan.
Sitting Room - 14'6" (4.42m) Into Bay x 12'2" (3.71m)
Double glazed bay window with plantation shutters. Working woodburner with mantle. Coved. Ceiling rose. Vertical radiator. Solid oak herringbone flooring. Opens to sitting area.
Sitting Area - 12'4" (3.76m) x 10'3" (3.12m)
Fireplace with tiled surround. Storage cupboard in alcove. Coved. Recess lights. Vertical radiator. Solid oak herringbone flooring. Leads to kitchen.
Kitchen/Dining Room - 26'4" (8.03m) x 14'6" (4.42m)
Sliding doors to garden. Ceiling skylights. Recess lights. Tiled with underfloor heating. Range of base units with quartz worktops and large storage drawers. Neff induction hob and cooker hood. Pantry cupboard with sliding shelves. Cupboard housing plumbing for washing machine. Space for large fridge freezer. Central island with quartz worktop and central sink unit. Integrated dishwasher and pull out drawers plus bin storage. Space for bar stools with electrical outlet.
Landing
Staircase to second floor with storage under. Loft hatch outside bathroom with pull down ladder to boarded space with access to combi-boiler.
Bedroom One - 15'11" (4.85m) x 12'5" (3.78m)
Double glazed window to front with plantation shutters. Fitted wardrobes. Column radiator.
Bedroom Two - 12'5" (3.78m) x 10'3" (3.12m)
Double glazed window to rear with plantation shutters. Panelling. Cast iron fireplace. Built in storage. Column radiator. Solid oak herringbone flooring.
Bedroom Three - 9'6" (2.9m) x 8'8" (2.64m) Max
Double glazed window to rear with plantation shutters. Solid oak herringbone flooring. Column radiator.
Bathroom - 8'0" (2.44m) x 5'2" (1.57m)
Double glazed window to side. Panel bath with shower over and screen. Wash basin with storage. Heated towel rail. LLWC. Tiled floors and walls. Recess lights. Extractor fan.
Bedroom Four - 14'7" (4.45m) x 13'8" (4.17m)
Second storey bedroom with dormer to rear and velux to the front with views of Camden. Double glazed window to rear with plantation shutters. Eave storage and space. Recess lights. Radiator. Door to ensuite.
Ensuite - 8'0" (2.44m) x 2'6" (0.76m)
Double glazed window. LLWC. Shower cubicle. Handbasin. Heated towel rail. Recess lights. Tiled floor. Part tiled walls.
Front Garden
Walls and railings to front and side. Space for bike store and bin store.
Rear Garden
Level rear garden enclosed by fences. Patio terrace outside sliding doors. Lawn with raised BBQ area to rear.
Notice
Please note we have not tested any apparatus, fixtures, fittings, or services. Interested parties must undertake their own investigation into the working order of these items. All measurements are approximate and photographs provided for guidance only.
Brochures
Web Details- COUNCIL TAXA payment made to your local authority in order to pay for local services like schools, libraries, and refuse collection. The amount you pay depends on the value of the property.Read more about council Tax in our glossary page.
- Band: D
- PARKINGDetails of how and where vehicles can be parked, and any associated costs.Read more about parking in our glossary page.
- Yes
- GARDENA property has access to an outdoor space, which could be private or shared.
- Private garden
- ACCESSIBILITYHow a property has been adapted to meet the needs of vulnerable or disabled individuals.Read more about accessibility in our glossary page.
- Ask agent
Rockliffe Road, Bath
Add an important place to see how long it'd take to get there from our property listings.
__mins driving to your place
Explore area BETA
Bath
Get to know this area with AI-generated guides about local green spaces, transport links, restaurants and more.
Your mortgage
Notes
Staying secure when looking for property
Ensure you're up to date with our latest advice on how to avoid fraud or scams when looking for property online.
Visit our security centre to find out moreDisclaimer - Property reference 1094_STPL. The information displayed about this property comprises a property advertisement. Rightmove.co.uk makes no warranty as to the accuracy or completeness of the advertisement or any linked or associated information, and Rightmove has no control over the content. This property advertisement does not constitute property particulars. The information is provided and maintained by Strattons and Partners, Bath. Please contact the selling agent or developer directly to obtain any information which may be available under the terms of The Energy Performance of Buildings (Certificates and Inspections) (England and Wales) Regulations 2007 or the Home Report if in relation to a residential property in Scotland.
*This is the average speed from the provider with the fastest broadband package available at this postcode. The average speed displayed is based on the download speeds of at least 50% of customers at peak time (8pm to 10pm). Fibre/cable services at the postcode are subject to availability and may differ between properties within a postcode. Speeds can be affected by a range of technical and environmental factors. The speed at the property may be lower than that listed above. You can check the estimated speed and confirm availability to a property prior to purchasing on the broadband provider's website. Providers may increase charges. The information is provided and maintained by Decision Technologies Limited. **This is indicative only and based on a 2-person household with multiple devices and simultaneous usage. Broadband performance is affected by multiple factors including number of occupants and devices, simultaneous usage, router range etc. For more information speak to your broadband provider.
Map data ©OpenStreetMap contributors.
