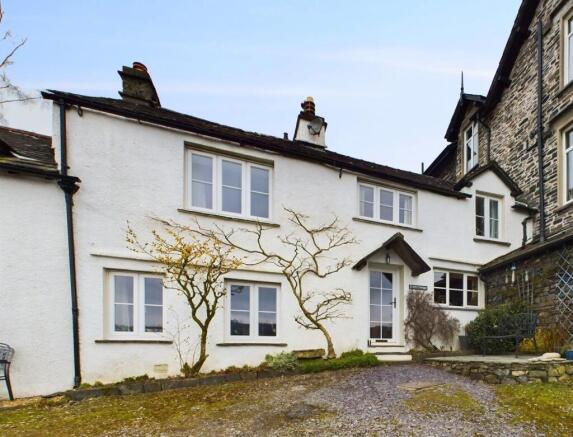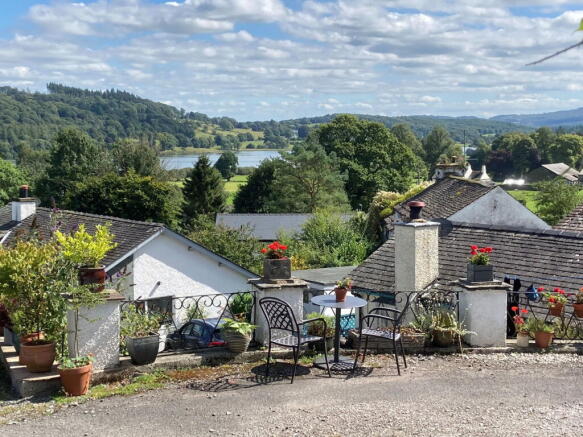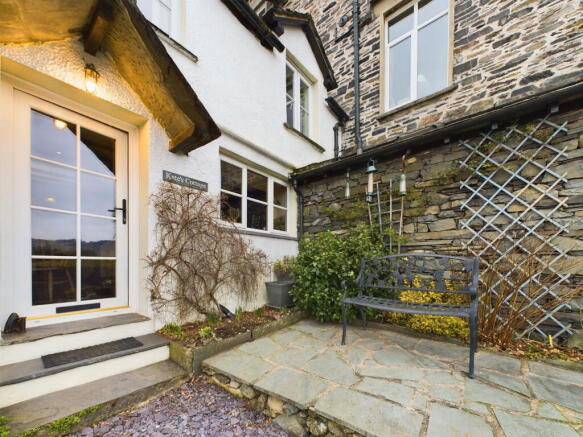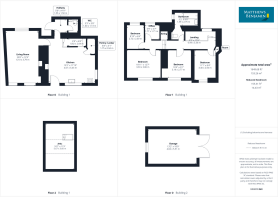Kates Cottage, Roger Ground, Ambleside, LA22 0QG

- PROPERTY TYPE
Terraced
- BEDROOMS
4
- BATHROOMS
2
- SIZE
1,650 sq ft
153 sq m
- TENUREDescribes how you own a property. There are different types of tenure - freehold, leasehold, and commonhold.Read more about tenure in our glossary page.
Freehold
Key features
- Lakeland Stone built cottage.
- 4 bedrooms and two bathrooms.
- Wonderful views towards Esthwaite Water and Claife and the surrounding countryside.
- Garage/workshop.
- Generous garden with a wonderful vantage point.
- Social kitchen and dining room with cosy log burner.
- Situated in the small hamlet of Roger Ground.
- Close to local amenites.
- Parking for two vehicles.
- Perfect for main residence, holiday home or let.
Description
Kate’s Cottage is a double fronted traditional Lakeland cottage. It is well proportioned with four bedrooms and two bathrooms, good size windows and relatively high ceilings on the ground floor which allow plenty of natural light and provide a spacious yet cosy ambiance. Set in a gently elevated position with attractive views towards Esthwaite Water and Claife and the surrounding countryside whilst enjoying a generous sized lawned garden with vantage point. The property has the distinct advantage of a garage and private off road parking.
Although currently a main family residence the property could be used as a wonderful second home or would equally be suitable as an idyllic holiday letting property.
Ideally positioned on the edge of Hawkshead, a picturesque Lakeland village well-known for its literary connections to William Wordsworth and Beatrix Potter. Approximately ½ mile south from the centre of Hawkshead Village which has a variety of amenities including shops, inns, restaurants, Church and a Primary School. A footpath close by allows direct access to the village and a plethora of country walks from the door step.
Accommodation
Glazed front door leading into;
Kitchen/Diner
A generous selection of cream wall and base units, a stainless steel sink with mixer tap and four ring gas hob with electric oven and extractor. Space for a dishwasher. Welcoming feature Clearview wood burning stove and stunning views towards Esthwaite Water and Claife. Original exposed beams, staircase with under stair cupboard and highly useful pantry with shelving. Flagged floors. Stepping down into;
Living Room
Delightful light and airy room with original exposed beams, wall lights and feature effect gas stove on a quarry tiled hearth with an oak mantlepiece. Stunning views towards Esthwaite Water and Claife. Two front windows with one perfectly positioned window seat enjoying the wonderful view and providing a useful storage facility. TV point and spice cupboard.
Rear Hall
Plumbing for a washing machine. Glazed door leading to rear garden.
Cloakroom
Two piece white suite with wall hung vanity wash hand basin, WC and towel radiator. Tiled splash back and tiled floor.
First Floor Landing
Exposed beams and high ceiling, window and airing/linen cupboard with cylinder. Access to attic via loft hatch with ladder. The attic has electric and is boarded and well insulated.
Bedroom One
Front double room with vaulted ceiling. Lovely view towards Esthwaite Water and Claife.
Bedroom Two
A good sized front double room with exposed beams, recess shelving and wardrobe.
Bedroom Three
Generous front double room with lovely view towards Latterbarrow, Claife and Esthwaite Water.
Bedroom Four
Single room with rear garden views.
Study
Super office/study space with views over the rear garden.
Bathroom
Attractive white three piece suite comprising of panelled bath with shower over and chrome rail, pedestal wash hand basin and built in WC. Heated towel rail and illuminated wall mounted mirror. Part wall tiled with Karndean floor, exposed beam and high vaulted ceiling. Extractor. Velux window with rear garden views.
Outside
Gateway access to the garden. Generous lawn area, exposed rock and steps to a wonderful vantage point to enjoy the views of Esthwaite Water and Claife. Established shrubs and borders. Outside tap and wall hung hosepipe. Small paved patio area with planted border and climber to the front of the property, perfect for morning coffee. Useful insulated large garage/workshop with window and double composite doors, providing ample storage with electric and water.
Services
All mains services are connected. Gas central heating.
Tenure
Freehold. Vacant possession on completion.
Council Tax Band
F
Broadband
Standard download speed of 30 Mbps and upload speed of 3 Mbps as per the Ofcom website.
Directions
From Hawkshead proceed around the village until reaching the T junction, once there, turn right and then proceed away from the village centre heading south past the school before turning a sharp right again up the hill signposted Grizedale and Satterthwaite. This lane climbs up the hill, after about 400m turn left and proceed along the lane taking the next right where Kate’s Cottage can be found on the right.
What3words
///travel.blocking.makeup
Brochures
Brochure 1- COUNCIL TAXA payment made to your local authority in order to pay for local services like schools, libraries, and refuse collection. The amount you pay depends on the value of the property.Read more about council Tax in our glossary page.
- Band: F
- PARKINGDetails of how and where vehicles can be parked, and any associated costs.Read more about parking in our glossary page.
- Garage
- GARDENA property has access to an outdoor space, which could be private or shared.
- Private garden
- ACCESSIBILITYHow a property has been adapted to meet the needs of vulnerable or disabled individuals.Read more about accessibility in our glossary page.
- Ask agent
Kates Cottage, Roger Ground, Ambleside, LA22 0QG
Add an important place to see how long it'd take to get there from our property listings.
__mins driving to your place
Your mortgage
Notes
Staying secure when looking for property
Ensure you're up to date with our latest advice on how to avoid fraud or scams when looking for property online.
Visit our security centre to find out moreDisclaimer - Property reference S1219824. The information displayed about this property comprises a property advertisement. Rightmove.co.uk makes no warranty as to the accuracy or completeness of the advertisement or any linked or associated information, and Rightmove has no control over the content. This property advertisement does not constitute property particulars. The information is provided and maintained by Matthews Benjamin, Ambleside. Please contact the selling agent or developer directly to obtain any information which may be available under the terms of The Energy Performance of Buildings (Certificates and Inspections) (England and Wales) Regulations 2007 or the Home Report if in relation to a residential property in Scotland.
*This is the average speed from the provider with the fastest broadband package available at this postcode. The average speed displayed is based on the download speeds of at least 50% of customers at peak time (8pm to 10pm). Fibre/cable services at the postcode are subject to availability and may differ between properties within a postcode. Speeds can be affected by a range of technical and environmental factors. The speed at the property may be lower than that listed above. You can check the estimated speed and confirm availability to a property prior to purchasing on the broadband provider's website. Providers may increase charges. The information is provided and maintained by Decision Technologies Limited. **This is indicative only and based on a 2-person household with multiple devices and simultaneous usage. Broadband performance is affected by multiple factors including number of occupants and devices, simultaneous usage, router range etc. For more information speak to your broadband provider.
Map data ©OpenStreetMap contributors.




