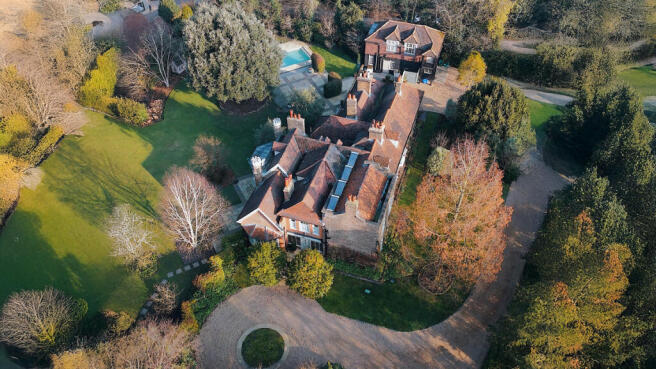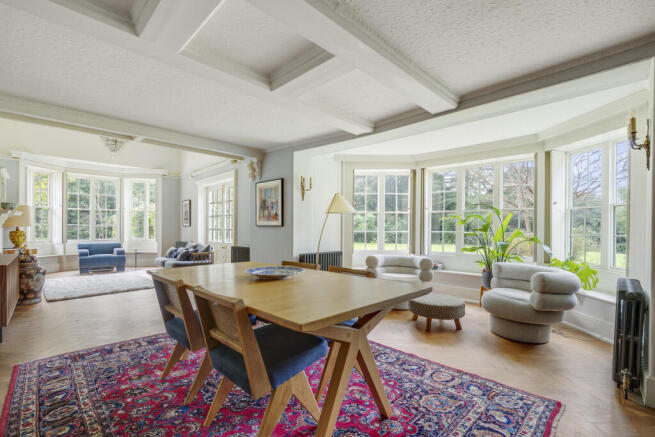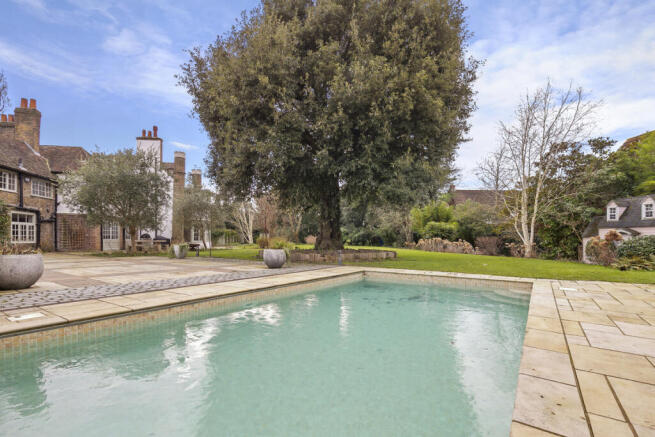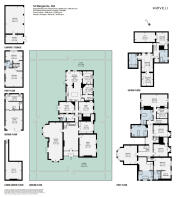
St. Margarets, Woodford Green, IG8

- PROPERTY TYPE
Detached
- BEDROOMS
7
- BATHROOMS
7
- SIZE
8,485 sq ft
788 sq m
- TENUREDescribes how you own a property. There are different types of tenure - freehold, leasehold, and commonhold.Read more about tenure in our glossary page.
Freehold
Key features
- Click video/virtual tour for more
- Gated Grade II listed Georgian detached home
- Seven double bedrooms, seven bathrooms, five reception rooms
- Totalling over 8,000 sq. ft.
- Detached two bedroom Coach House on grounds
- Beautifully maintained with a wealth of ornate character features
- Wraparound garden with heated swimming pool
- Carriage driveway & large car port
- Epping Forest, popular schools, transport links and amenities nearby
- Rarely available one of a kind home
Description
A sweeping driveway, accessed via secure electric gates, leads to extensive parking, a carport, and a garage. The grand entrance hall, featuring original two-tone tiling, an intricately carved staircase, and a fireplace with a wood burner, sets the tone for the home's elegance. The ground floor boasts a spacious dual-aspect sitting room with parquet flooring, a statement reception room with two bays overlooking the garden.
As you head towards the kitchen, the internal hallway provides access to several versatile rooms, including two home offices—the larger featuring double doors that open onto the rear patio, creating a seamless indoor-outdoor workspace. The home also retains its original servant bell system, a charming period feature that still functions in several rooms.
Additionally, this hallway leads to a spacious cellar, a well-appointed boot room with bespoke storage, and a characterful ground floor W.C., complete with a period-style high-rise cistern.
The kitchen/dining room is a perfect blend of period charm and modern convenience, designed for both family living and entertaining. At its heart is a large island with integrated storage and power, complemented by bespoke cabinetry and high-end appliances, including a dual-fuel range cooker, a built-in dresser, and three Fisher & Paykel dishwashing drawers. A twin sink, drinks fridge, and ample counter space enhance functionality, while the separate walk-in pantry, complete with a Sub Zero American fridge freezer, retains its original meat hooks and remnants of the gas lamps that once lit the space.
A striking dual-aspect fireplace divides the dining and kitchen areas, with the dining space enjoying bi-fold doors that open onto the landscaped garden—creating a seamless indoor-outdoor flow. Adjacent to the kitchen, a well-equipped utility room houses two washing machines, two tumble dryers, a butler sink, and additional storage. A secondary staircase next to the utility room provides discreet access to the first floor.
Upstairs, the first floor offers four generous double bedrooms, each with an en-suite or dedicated bathroom. The principal suite includes a beautifully designed dressing room, space for a sauna, and a luxurious en-suite with a freestanding bath, wet-room shower, and gold accents. A separate wing accommodates another spacious bedroom with its own dressing room and en-suite.
The second floor features vaulted ceilings with exposed beams, two additional bedrooms, a bathroom, and a shower room—perfect for guests, older children, or an au pair. A large walk-in loft provides ample storage and houses two recently installed boilers.
The wraparound garden is a private oasis with a heated swimming pool, a spacious patio, and various outbuildings, including a summerhouse, workshop, and a two-storey playhouse. A comprehensive irrigation system maintains the lush grounds.
Completing this extraordinary property is a detached Victorian coach house, offering two double bedrooms, a Jack-and-Jill bathroom, a private balcony, and a spacious lounge/diner opening onto a secluded patio—ideal for guests or extended family.
Believed to date back to the early 1700s, this historic residence, originally named ‘Higham Cottage,’ was built as a subsidiary to Higham Hall, now Woodford County High School for Girls. While enjoying complete privacy, it remains close to Woodford Green’s amenities and outstanding schools, including Bancroft’s, Forest School, and Woodford County High, all within 1.5 miles. Woodford Green Central Line Station is also under a mile away for easy City access.
Rarely available, this exceptional home offers an unparalleled blend of history, space, and privacy—a truly unique opportunity.
Freehold
Council Tax: Band H (Waltham Forest)
- COUNCIL TAXA payment made to your local authority in order to pay for local services like schools, libraries, and refuse collection. The amount you pay depends on the value of the property.Read more about council Tax in our glossary page.
- Band: H
- PARKINGDetails of how and where vehicles can be parked, and any associated costs.Read more about parking in our glossary page.
- Yes
- GARDENA property has access to an outdoor space, which could be private or shared.
- Yes
- ACCESSIBILITYHow a property has been adapted to meet the needs of vulnerable or disabled individuals.Read more about accessibility in our glossary page.
- Ask agent
St. Margarets, Woodford Green, IG8
Add an important place to see how long it'd take to get there from our property listings.
__mins driving to your place
Your mortgage
Notes
Staying secure when looking for property
Ensure you're up to date with our latest advice on how to avoid fraud or scams when looking for property online.
Visit our security centre to find out moreDisclaimer - Property reference RX534696. The information displayed about this property comprises a property advertisement. Rightmove.co.uk makes no warranty as to the accuracy or completeness of the advertisement or any linked or associated information, and Rightmove has no control over the content. This property advertisement does not constitute property particulars. The information is provided and maintained by Moveli, London & Country. Please contact the selling agent or developer directly to obtain any information which may be available under the terms of The Energy Performance of Buildings (Certificates and Inspections) (England and Wales) Regulations 2007 or the Home Report if in relation to a residential property in Scotland.
*This is the average speed from the provider with the fastest broadband package available at this postcode. The average speed displayed is based on the download speeds of at least 50% of customers at peak time (8pm to 10pm). Fibre/cable services at the postcode are subject to availability and may differ between properties within a postcode. Speeds can be affected by a range of technical and environmental factors. The speed at the property may be lower than that listed above. You can check the estimated speed and confirm availability to a property prior to purchasing on the broadband provider's website. Providers may increase charges. The information is provided and maintained by Decision Technologies Limited. **This is indicative only and based on a 2-person household with multiple devices and simultaneous usage. Broadband performance is affected by multiple factors including number of occupants and devices, simultaneous usage, router range etc. For more information speak to your broadband provider.
Map data ©OpenStreetMap contributors.





