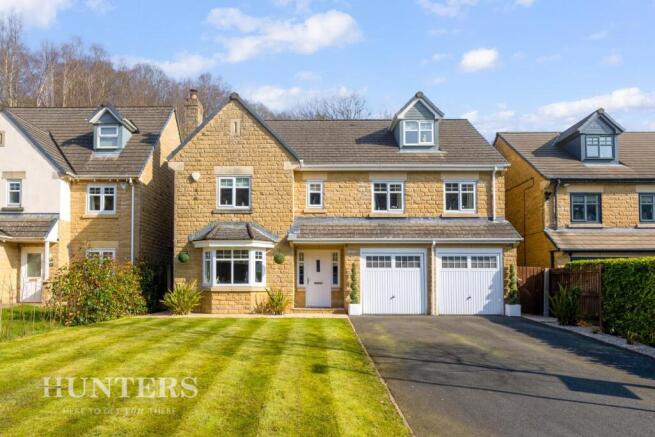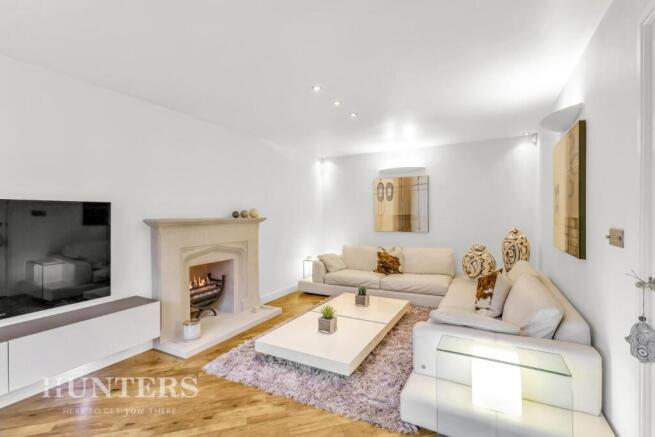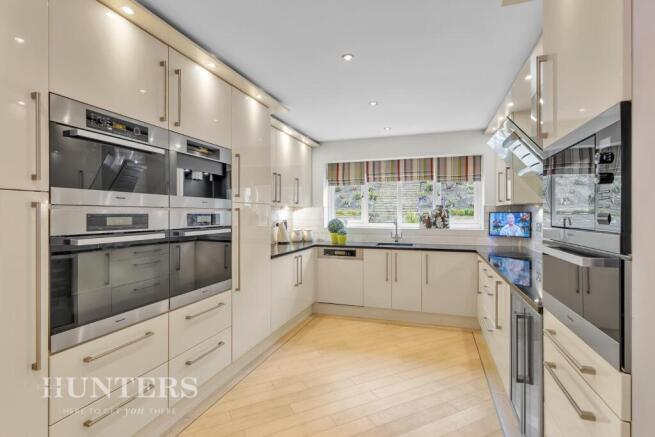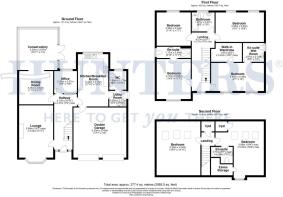
Ramsden Wood Road, Walsden, Todmorden, OL14 7UD

- PROPERTY TYPE
Detached
- BEDROOMS
6
- BATHROOMS
4
- SIZE
2,986 sq ft
277 sq m
Key features
- EXECUTIVE DETACHED RESIDENCE
- SIX DOUBLE BEDROOMS
- THREE EN-SUITES PLUS FAMILY BATHROOM
- THREE RECEPTION ROOMS PLUS HOME OFFICE
- HIGH-END QUALITY KITCHEN
- STUNNING INTERIOR AND LANDSCAPING
- BEAUTIFUL SETTING AND COUNTRYSIDE SURROUNDINGS
- COUNCIL TAX BAND G
- EPC RATING TBC
- LEASEHOLD
Description
Ground Floor - Step into luxury with a stylish entrance hall featuring high-quality Amtico flooring with an elegant decorative inlay, illuminated wall niches, and a striking solid oak staircase that sets the tone for this exceptional home. The lounge is a beautifully appointed space with a bay window to the front aspect, allowing for plenty of natural light. A Farmington stone fireplace with a gas fire inset creates a stunning focal point, complemented by the seamless Amtico flooring. The kitchen is a chef’s dream, fitted with premium Miele appliances and sleek granite worktops. It includes: Two Miele ovens and a steamer, Miele induction hob, Integrated coffee machine and warming drawer, Full-length fridge and freezer, Wine chiller, Integrated Miele dishwasher. A window overlooks the rear garden, bringing in an abundance of light. The utility room is a practical addition, offering granite worktops, space and plumbing for both a washing machine and tumble dryer, and additional storage. A useful downstairs WC is also located on this floor.
The home office provides a quiet and productive workspace, overlooking the beautifully landscaped rear garden. The dining room features a stylish accent wall with decorative wallpaper and flows effortlessly into the conservatory, a bright and airy space that offers stunning views of the rear garden, making it perfect for entertaining or relaxing in style. This thoughtfully designed ground floor seamlessly blends elegance, functionality, and luxury, creating the perfect space for modern family living.
First Floor - The first floor of this exceptional home is finished to an impeccable standard, featuring recently fitted high-quality carpets throughout for a luxurious and comfortable feel. The master bedroom is a spacious and elegant retreat, boasting two front-facing windows that allow for an abundance of natural light. The walk-in dressing room, complete with stylish fitted wardrobes, offering ample storage and an organized space for all your essentials. The luxurious en-suite bathroom is designed with a high-end wet room-style suite, featuring a WC, wash hand basin, and a sleek inset TV/mirror, blending modern convenience with indulgence.
There are three additional double bedrooms, each generously sized and beautifully finished. The second double bedroom benefits from its own private en-suite, offering extra comfort and convenience, along with the modern family bathroom.
Second Floor - The second floor offers two further spacious double bedrooms, each designed to provide comfort and versatility. One of the bedrooms benefits from its own private en-suite, adding convenience and privacy, while both rooms enjoy ample natural light and well-proportioned layouts. This floor is perfect for guests, older children, or extended family, offering a secluded and peaceful retreat within this impressive home.
External - The property boasts a four-car driveway, an attractive and well maintained lawned front garden, and a double garage with two electronically controlled up-and-over doors. The rear garden is a true highlight, designed for both relaxation and entertaining. A flagged Indian stone patio leads to a beautifully maintained lawn on the second tier, with steps ascending to a secluded private garden featuring a timber gazebo. An electronically operated water sprinkler system ensures the garden remains lush, complemented by extensive outdoor lighting that enhances the ambiance.
Material Information - Littleborough - Tenure Type; LEASEHOLD
Leasehold Years remaining on lease; 792
Leasehold Annual Service Charge Amount; £688.00
Leasehold Annual Ground Rent Amount; £150.00
Council Tax Banding; CALDERDALE COUNCIL BAND G
Brochures
Ramsden Wood Road, Walsden, Todmorden, OL14 7UD- COUNCIL TAXA payment made to your local authority in order to pay for local services like schools, libraries, and refuse collection. The amount you pay depends on the value of the property.Read more about council Tax in our glossary page.
- Band: G
- PARKINGDetails of how and where vehicles can be parked, and any associated costs.Read more about parking in our glossary page.
- Garage,Driveway,EV charging
- GARDENA property has access to an outdoor space, which could be private or shared.
- Yes
- ACCESSIBILITYHow a property has been adapted to meet the needs of vulnerable or disabled individuals.Read more about accessibility in our glossary page.
- Ask agent
Energy performance certificate - ask agent
Ramsden Wood Road, Walsden, Todmorden, OL14 7UD
Add an important place to see how long it'd take to get there from our property listings.
__mins driving to your place
Your mortgage
Notes
Staying secure when looking for property
Ensure you're up to date with our latest advice on how to avoid fraud or scams when looking for property online.
Visit our security centre to find out moreDisclaimer - Property reference 33699505. The information displayed about this property comprises a property advertisement. Rightmove.co.uk makes no warranty as to the accuracy or completeness of the advertisement or any linked or associated information, and Rightmove has no control over the content. This property advertisement does not constitute property particulars. The information is provided and maintained by Hunters, Littleborough and Surrounding Areas. Please contact the selling agent or developer directly to obtain any information which may be available under the terms of The Energy Performance of Buildings (Certificates and Inspections) (England and Wales) Regulations 2007 or the Home Report if in relation to a residential property in Scotland.
*This is the average speed from the provider with the fastest broadband package available at this postcode. The average speed displayed is based on the download speeds of at least 50% of customers at peak time (8pm to 10pm). Fibre/cable services at the postcode are subject to availability and may differ between properties within a postcode. Speeds can be affected by a range of technical and environmental factors. The speed at the property may be lower than that listed above. You can check the estimated speed and confirm availability to a property prior to purchasing on the broadband provider's website. Providers may increase charges. The information is provided and maintained by Decision Technologies Limited. **This is indicative only and based on a 2-person household with multiple devices and simultaneous usage. Broadband performance is affected by multiple factors including number of occupants and devices, simultaneous usage, router range etc. For more information speak to your broadband provider.
Map data ©OpenStreetMap contributors.





