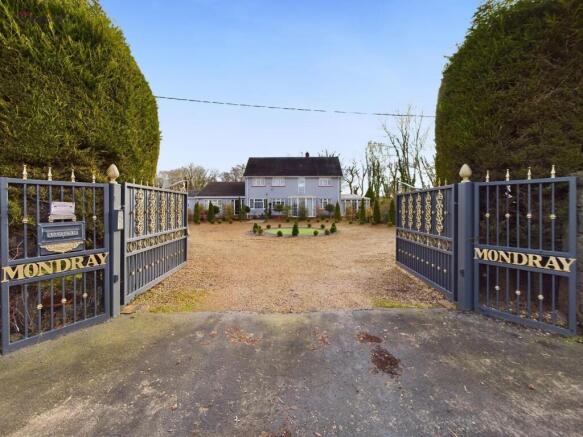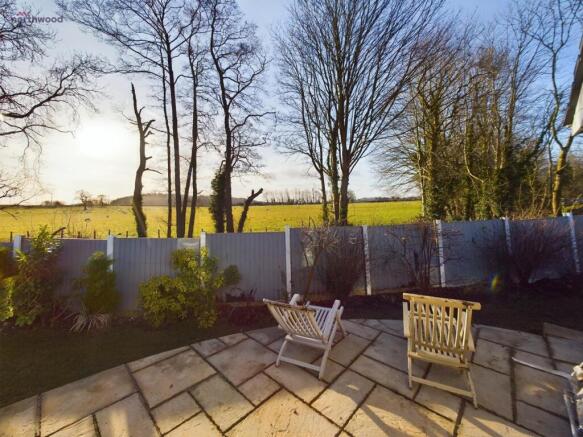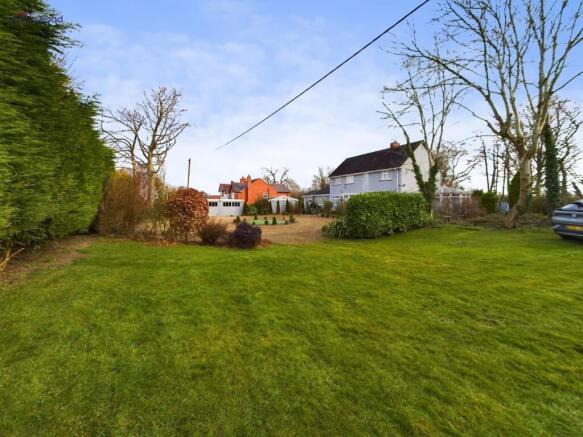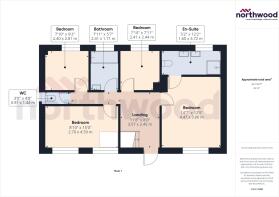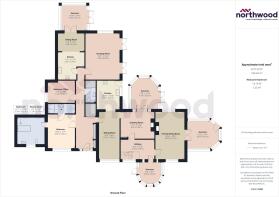
Wrexham Road, Pentre Bychan, LL14

- PROPERTY TYPE
Detached
- BEDROOMS
6
- BATHROOMS
4
- SIZE
Ask agent
- TENUREDescribes how you own a property. There are different types of tenure - freehold, leasehold, and commonhold.Read more about tenure in our glossary page.
Freehold
Key features
- Detached House With Annex
- Four Beds plus Two Beds
- 0.5 Acre Plot
- Four Bathrooms
- Gated & Secure
- High Specification
- Exclusive Opportunity
- Countryside Views
- Substantial & Stylish
- Bespoke Décor
Description
PRICE REDUCED. Northwood Wrexham are delighted to bring to the market for only the second time in 56 years, Mondray, a magnificent and imposing detached property with a beautiful two-bedroom annex, set on a half-acre plot backing on to open, agricultural fields and woodland. The present homeowners have undertaken a substantial and fastidious amount of improvement work over their time at Mondray, creating a wonderful family home that is certain to make a lasting impression. This is a truly rare opportunity to purchase a one-of-a-kind, stunning, and exceptional property.
Mondray is within the community of Pentre Bychan, which is situated less than 3.5 miles from Wrexham city centre and has close links to the A483 to Chester and Oswestry. Erddig National Country Park is home to Erddig House, an 18th century Welsh stately home with beautiful natural surrounds and plenty of walks to be enjoyed. By way of amenities, several supermarkets are within 3 miles of the property, doctors surgeries and pharmacies within neighbouring villages, fuel station and Starbucks within close proximity.
EPC rating: E. Tenure: Freehold,Exterior
Mondray sits on a plot of almost exactly 0.5 acres and, as such, benefits from large southerly-facing garden space that is enclosed by mature trees, which, along with electronically opening gates over the driveway (with an intercom system), offer a high level of privacy and security. The grounds are predominantly laid to lawn, with topiary planting and fruit trees and bushes, with a pleasant and unobstructed outlook over the open countryside of Bonc Yr Hafod Country Park.
In addition to the ample garden space, the property has a detached double garage with an up-and-over door alongside a detached workshop, each having an electrical supply with lighting and sockets. Behind the garden is a small wooded area with a babbling brook—a tranquil setting to escape the stresses of everyday life.
There is also potential within the gardens and grounds for the erection of a further dwelling subject to necessary planning consents being obtained.
Annex
Elegantly adorned with high-quality fixtures, fittings, and décor, the annex is a purpose-built two-bedroom bungalow with a separate entrance via a high-security composite door with an access ramp and handrail.
The spacious entrance hall feels grand, with bespoke Victorian encaustic floor tiles, Versace wallcoverings, and French chandeliers, all of which capture the timeless elegance of a bygone era; a generous amount of storage space from the hallway, with a utility cupboard housing a washing machine and tumble dryer, along with an Olympic oil central heating boiler.
Luxurious drawing room with bespoke Italian wood flooring and bay window that beautifully frames the countryside beyond. Feature wall decorated in grand gold cabaret wall coverings, inset fireplace with Optimyst Dimplex smoke-effect fire, two impressive French chandeliers. A French window opens to a superb Yorkstone alfresco dining area to the rear of the property, enjoying the pleasant countryside scenery.
-
Wonderfully appointed kitchen with a range of navy Shaker wall, base, and display cabinets, accompanying Bellavenito worksurfaces and Alusplash polar white splashback, stainless steel sink, and contemporary Deck mixer tap. Integrated appliances include under-counter refrigerator, double oven with halogen hob and extractor hood. Illumination is provided by recessed ceiling downlighters with supplementary under-counter and plinth LED lights.
Dining area featuring tropical ‘kaleidoscope’ wallcoverings and French window opening to Edwardian sunroom, where non-slip ceramic floor tiling flows in from the kitchen/diner.
-
Generous luxurious master bedroom suite that is equipped with Italian solid wood flooring, French chandelier, and recessed LED downlights with dimmer control, flowing seamlessly into a stunning Large vaulted en-suite bathroom with ambiance lighting and Mariba feature wallcoverings; Laguna double-ended whirlpool multi-jet hydrotherapy spa bath, pedestal sink with chrome taps, low-level w.c. Separate en-suite shower room with double shower enclosure, period sink with accompanying period mixer taps, low-level w.c completes the luxury suite.
Colonial Georgian glazed door opening to the second bedroom, recently utilised as a comfortable home office; Versace wallcoverings with further French chandelier.
Main House - Downstairs
Refurbished to a superb specification, Mondray can be described as an utterly beautiful residence where original features have been blended with a classic yet contemporary interior throughout, which must truly be viewed to be appreciated entirely.
Stunningly appointed luxurious kitchen, midnight Shaker cabinets with large island that has automatic pull-up electrical sockets and USB charging points; the kitchen is embellished with Calcatta marble floor tiles and matching marble-style worktop with polar white Alusplash splashback. Integrated appliances include a double oven with halogen hob, fridge/freezer, dishwasher (all Zanussi), and AEG microwave. Laura Ashley wallcoverings to the kitchen and dining area; statement chandeliers and recessed lighting illuminate this stunning space, lovely Colonial window seating provides a pleasant view of the gardens with storage beneath.
-
Original oak parquet flooring to the drawing room, which has an abundance of characterful features, including original oak parquet flooring, a spectacular coal fire with marble surround and hearth, ceiling cornicing, period skirting, and Georgian alcove. French doors opening to the sunroom, which enjoys a captivating outlook over the scenery lying beyond the property. Original parquet flooring flows into the sunroom, Laura Ashley wallcoverings, statement French chandelier, with French doors opening to a superb Yorkstone alfresco dining area that serves the drawing room.
-
The Luxurious formal dining room affords further entertaining space and a wealth of character with features such as the Georgian period fireplace with granite inserts and granite hearth, which houses a solid cast iron electric log burner, original oak parquet flooring, port hole window, with stunning set of brass and crystal French chandeliers with brass wall sconces. French doors opening to a further beautiful sunroom with original parquet flooring and statement chandelier serve the formal dining room, providing delightful views of the gardens and grounds.
Main House - Upstairs
Four bedrooms to the first floor, starting with the master, which is a spacious double bedroom; Haversham wallcoverings with matching Roman blinds mounted to windows, statement chandelier and recessed downlights illuminate the room. Colonial six-panel door opening tol a superb luxury en-suite shower room, where Italian ceramic tiles are installed to walls and floor. Suite comprising: Aqualux steam cabin sauna with monsoon shower head and multiple body jets, sauna control panel, radio, enclosed LED lighting and integrated fan, stunning Chatsworth His & Hers double sink with period-style monoblock mixer tap and vanity unit, Toreno illuminated mirror with anti-fog demister and touch sensor over, Chatsworth w.c. unit with concealed system. Haversham Roman blinds mounted to windows complete the luxury suite. Wonderful elevated view over the countryside.
-
In addition to en-suite, beautiful family bathroom with Italian Travertine wall and floor tiles, step-in whirlpool wellness bath with intensity settings and ambient colour-change lighting, Triton electric shower over bath, porcelain pedestal wash-hand basin with Toreno illuminated mirror with anti-fog demister and tough sensor light.
The remaining bedrooms are all double-sized rooms with individual décor, fixtures & fittings. Loft access from the upstairs landing via loft hatch. Potential to extend into loft if relevant planning permission can be obtained.
Additional Information
Mondray benefits from mains connections of electricity, water and sewerage. Oil-fired central heating. Council tax band G.
Disclaimer
Every care has been taken with the preparation of these property particulars but complete accuracy cannot be guaranteed. Prospective purchasers should satisfy themselves as to the correctness of the information given. We have not tested any apparatus, equipment, fixtures, fittings or service and so cannot verify they are in working order or fit for purpose. All dimensions are approximate.
Mortgages
Please call us to be put in touch with our independent mortgage advisor, who has access to thousands of mortgages, including exclusive deals not available on the high street. Their award-winning advice is tailored to your circumstances, whether you’re looking to take your first steps on the property ladder, moving home, or even investing in a buy-to-let property. They can help find the right mortgage for you and support your application every step of the way.
- COUNCIL TAXA payment made to your local authority in order to pay for local services like schools, libraries, and refuse collection. The amount you pay depends on the value of the property.Read more about council Tax in our glossary page.
- Band: G
- PARKINGDetails of how and where vehicles can be parked, and any associated costs.Read more about parking in our glossary page.
- Driveway
- GARDENA property has access to an outdoor space, which could be private or shared.
- Private garden
- ACCESSIBILITYHow a property has been adapted to meet the needs of vulnerable or disabled individuals.Read more about accessibility in our glossary page.
- Ask agent
Wrexham Road, Pentre Bychan, LL14
Add an important place to see how long it'd take to get there from our property listings.
__mins driving to your place
Explore area BETA
Wrexham
Get to know this area with AI-generated guides about local green spaces, transport links, restaurants and more.
Your mortgage
Notes
Staying secure when looking for property
Ensure you're up to date with our latest advice on how to avoid fraud or scams when looking for property online.
Visit our security centre to find out moreDisclaimer - Property reference P1970. The information displayed about this property comprises a property advertisement. Rightmove.co.uk makes no warranty as to the accuracy or completeness of the advertisement or any linked or associated information, and Rightmove has no control over the content. This property advertisement does not constitute property particulars. The information is provided and maintained by Northwood, Wrexham. Please contact the selling agent or developer directly to obtain any information which may be available under the terms of The Energy Performance of Buildings (Certificates and Inspections) (England and Wales) Regulations 2007 or the Home Report if in relation to a residential property in Scotland.
*This is the average speed from the provider with the fastest broadband package available at this postcode. The average speed displayed is based on the download speeds of at least 50% of customers at peak time (8pm to 10pm). Fibre/cable services at the postcode are subject to availability and may differ between properties within a postcode. Speeds can be affected by a range of technical and environmental factors. The speed at the property may be lower than that listed above. You can check the estimated speed and confirm availability to a property prior to purchasing on the broadband provider's website. Providers may increase charges. The information is provided and maintained by Decision Technologies Limited. **This is indicative only and based on a 2-person household with multiple devices and simultaneous usage. Broadband performance is affected by multiple factors including number of occupants and devices, simultaneous usage, router range etc. For more information speak to your broadband provider.
Map data ©OpenStreetMap contributors.
