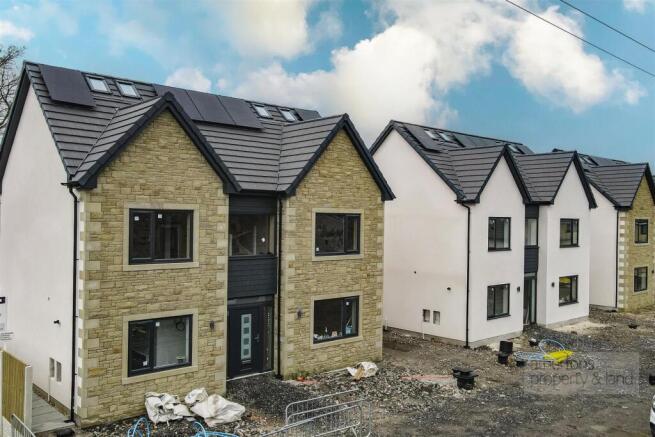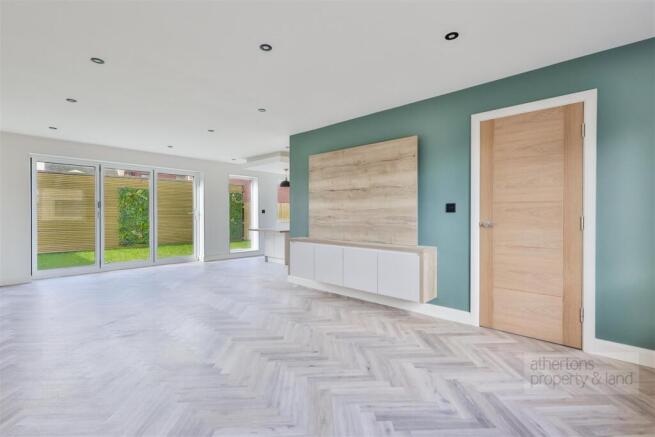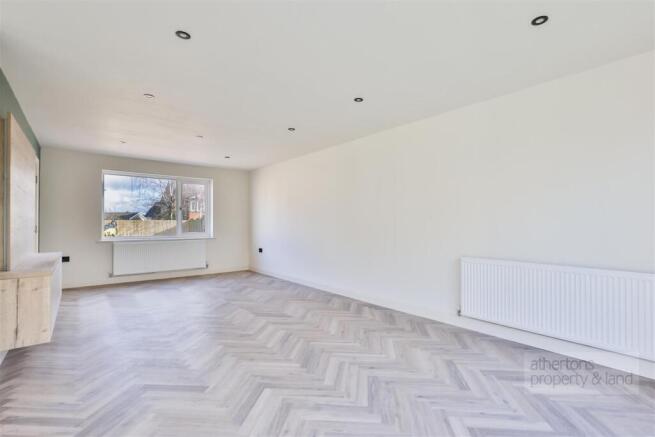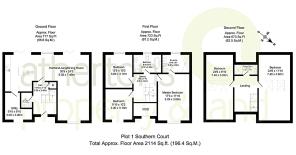Southern Court, Ightenhill, Burnley
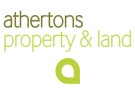
- PROPERTY TYPE
Detached
- BEDROOMS
5
- BATHROOMS
3
- SIZE
2,114 sq ft
196 sq m
- TENUREDescribes how you own a property. There are different types of tenure - freehold, leasehold, and commonhold.Read more about tenure in our glossary page.
Freehold
Description
An exclusive collection of three executive five-bedroom detached homes, situated in the highly sought-after Ightenhill area of Burnley. Perfectly positioned just minutes from the M65, these exquisite homes are finished to the highest standard of design and specification, offering contemporary open-plan living and generous accommodation across three floors. Presenting a rare opportunity to acquire a magnificent family home in this desirable location, each residence has been meticulously crafted to blend luxury with practicality.
Immaculately designed over three expansive levels, these homes showcase the finest materials and craftsmanship, with oak timber joinery throughout, vaulted ceilings, bespoke kitchens and bathroom suites, and beautifully tiled bathrooms. Superior finishes include integrated AEG appliances, herringbone Amtico flooring, and elegantly landscaped gardens, ensuring an exceptional living experience.
Upon entering, the impressive hallway is vaulted to the second floor, creating an immediate sense of grandeur. Tiled flooring leads to a beautifully finished, fully tiled two-piece WC, while a striking staircase ascends to the first floor. The ground level is centred around a stunning wraparound lounge, dining, and kitchen area, designed to accommodate both everyday family life and sophisticated entertaining. The bespoke, locally crafted kitchen features an extensive range of integrated AEG appliances, including an induction hob with ceiling-mounted extractor, double oven, full-length fridge and freezer, and dishwasher. Sleek quartz worktops and a large central island with an attached breakfast table provide a perfect blend of functionality and style. Two sets of bi-folding doors flood the space with natural light, seamlessly connecting the interior to the landscaped rear garden. The well-appointed utility room, finished with tiled flooring and base-level units, offers additional convenience with plumbing for a washing machine and dryer, as well as housing for the boiler and hot water cylinder. The generous dining and lounge area is completed by a striking media wall with acoustic panelling, providing a refined focal point.
A beautifully designed timber staircase with glazed balustrades leads to the first floor, where the principal suite offers an unparalleled level of comfort. This luxurious bedroom features a high-spec en-suite bathroom with a walk-in rainfall shower, his and hers sinks with a vanity unit, a heated towel rail, and a dual-flush WC. Underfloor heating extends into a dedicated dressing area, complete with a spacious walk-in wardrobe and a range of integrated storage solutions. The bedroom itself is finished with a bespoke headboard with acoustic panelling and fitted bedside tables, comfortably accommodating a king-size bed. Two further spacious double bedrooms, each enjoying pleasant aspects, are positioned on this level and are served by a stylish, fully tiled family bathroom comprising a bath, walk-in rainfall shower, wall-mounted WC, wash basin, and a heated towel rail within the shower enclosure.
The second floor houses two additional generously proportioned double bedrooms, each enhanced by twin Velux skylights and vaulted ceilings, creating a contemporary sense of space and volume. Whether utilised as additional bedrooms, a home office, study, or games room, these adaptable spaces cater to a variety of lifestyle needs. Completing this floor is a modern, fully tiled shower room featuring a walk-in rainfall shower, vanity-unit wash basin, wall-mounted dual-flush WC, and heated towel rail.
Externally, the properties benefit from off-road parking to the front and side, while the beautifully landscaped rear gardens and large paved patio areas provide ample space for outdoor entertaining or a peaceful retreat. Thoughtfully designed borders and tall fencing ensure privacy, while discreetly integrated solar panels offer an eco-friendly energy solution, complementing the modern efficiency of these homes. With only three plots remaining from the original five, early viewing is highly recommended to fully appreciate the exceptional standard and lifestyle these outstanding residences offer.
Plot One
Services
All mains services are connected.
Tenure
We understand from the owners to be Freehold.
Council Tax
TBC
Energy Rating (EPC)
TBC
Viewings
Brochures
Brochure - Plot 1.pdfBrochure- COUNCIL TAXA payment made to your local authority in order to pay for local services like schools, libraries, and refuse collection. The amount you pay depends on the value of the property.Read more about council Tax in our glossary page.
- Ask agent
- PARKINGDetails of how and where vehicles can be parked, and any associated costs.Read more about parking in our glossary page.
- Driveway
- GARDENA property has access to an outdoor space, which could be private or shared.
- Yes
- ACCESSIBILITYHow a property has been adapted to meet the needs of vulnerable or disabled individuals.Read more about accessibility in our glossary page.
- Lateral living
Energy performance certificate - ask agent
Southern Court, Ightenhill, Burnley
Add an important place to see how long it'd take to get there from our property listings.
__mins driving to your place
Your mortgage
Notes
Staying secure when looking for property
Ensure you're up to date with our latest advice on how to avoid fraud or scams when looking for property online.
Visit our security centre to find out moreDisclaimer - Property reference 33698794. The information displayed about this property comprises a property advertisement. Rightmove.co.uk makes no warranty as to the accuracy or completeness of the advertisement or any linked or associated information, and Rightmove has no control over the content. This property advertisement does not constitute property particulars. The information is provided and maintained by Athertons, Whalley. Please contact the selling agent or developer directly to obtain any information which may be available under the terms of The Energy Performance of Buildings (Certificates and Inspections) (England and Wales) Regulations 2007 or the Home Report if in relation to a residential property in Scotland.
*This is the average speed from the provider with the fastest broadband package available at this postcode. The average speed displayed is based on the download speeds of at least 50% of customers at peak time (8pm to 10pm). Fibre/cable services at the postcode are subject to availability and may differ between properties within a postcode. Speeds can be affected by a range of technical and environmental factors. The speed at the property may be lower than that listed above. You can check the estimated speed and confirm availability to a property prior to purchasing on the broadband provider's website. Providers may increase charges. The information is provided and maintained by Decision Technologies Limited. **This is indicative only and based on a 2-person household with multiple devices and simultaneous usage. Broadband performance is affected by multiple factors including number of occupants and devices, simultaneous usage, router range etc. For more information speak to your broadband provider.
Map data ©OpenStreetMap contributors.
