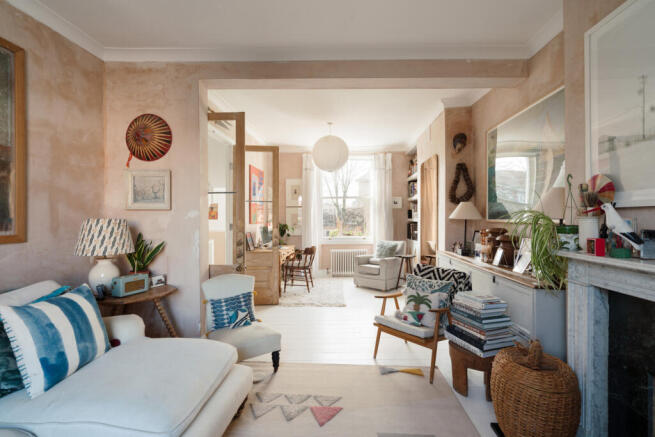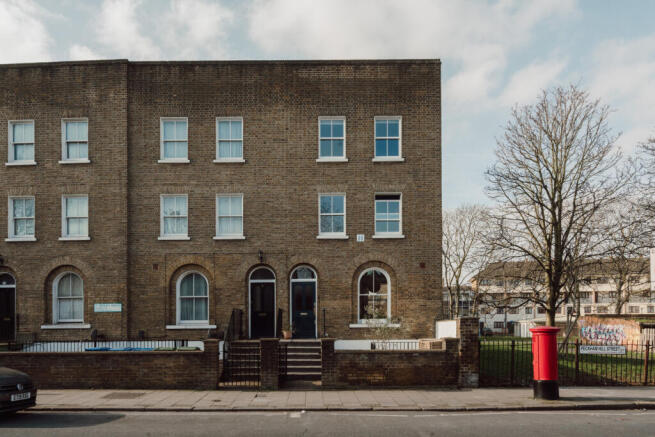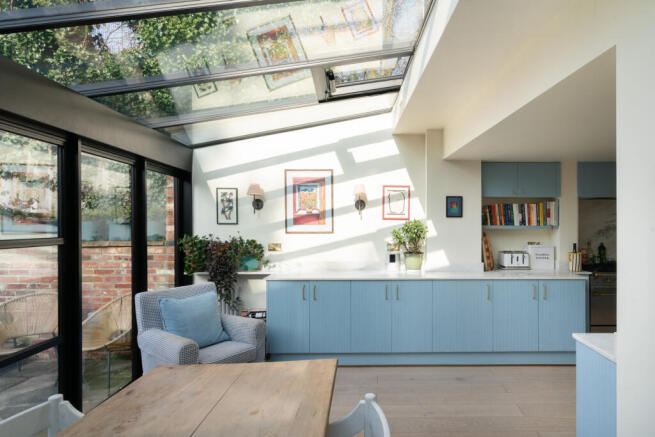
St George's Terrace, London SE15

- PROPERTY TYPE
End of Terrace
- BEDROOMS
3
- BATHROOMS
3
- SIZE
1,749 sq ft
162 sq m
- TENUREDescribes how you own a property. There are different types of tenure - freehold, leasehold, and commonhold.Read more about tenure in our glossary page.
Freehold
Description
Setting the Scene
Mentioned in the Domesday Book in 1086 as ‘Pecheham’ and ‘Pekkham’ in 1361, the many iterations of Peckham’s name are often thought to stem from ‘the place of the river Peck’, a small stream that ran in the area. Arable land and meadows until the 19th century, Peckham became known as an ideal location for a countryside retreat for wealthy city dwellers looking for fresh air and access to nature.
Built c. 1850, St George's Terrace is a row of Victorian townhouses on Peckham Hill Street. From first glance, this house retains a great deal of its early character: brick-built, its profile is punctuated with two-over-two sash windows on the upper levels, with a particularly attractive arched sash on the ground storey. Inside, its well-proportioned rooms are filled with the light that enters from glazing at the front and rear of the house.
The Grand Tour
Entry to the house is via a flight of steps leading to a classically arched entrance. Ahead, the hallway is filled with natural light via a glazed front door and domed fanlight above.
The raised-ground floor is predominantly occupied with a sweeping double reception room; lit by dual-aspect sash windows, the space has tactile exposed plaster walls and white-painted floors. At the front, a window overlooking quiet Peckham Hill Street is particularly notable for its arched voussoir sash. Here and throughout, the sellers have paid homage to the Victorian origins of the house by reinstating cast-iron radiators and period-appropriate fireplaces.
Stairs wind down to the lower-ground floor, where a large kitchen/dining room lies. With a large glazed extension overlooking the garden, the kitchen is sublimely well-lit and has periwinkle blue cabinets topped with hardy Portuguese marble. Appliances such as a Shaw Bower butlers sink and Bosh dishwasher are integrated within the units. Underfoot, the sellers have added bleached oak flooring that leads to a large and glazed dining space.
With enough room to comfortably accommodate six seats, the space is a superb spot for hosting. In the summertime, the French doors that lead to a patio and the lawn beyond can be left open to encourage an easy indoor/outdoor flow. The ground floor is completed by a cinema/playroom to the front, as well as a guest WC.
The house's primary suite is at the front of the first floor. A wonderfully serene space, the walls have been painted 'Parma Grey' by Farrow and Ball, and have a deep cream carpet underfoot. There is a bank of fitted wardrobes on one wall, with two large sash windows along another. A recently renovated en suite lies off the room and has been clad in wonderful blue and white tiles by Bert and May, with Lefroy Brooks fixtures including a shower, vanity and WC.
Adjacent to the primary room is a large family bathroom, a space characterised by contrasting geometric tiles from Bert and May, a roll-top bath with a shower above, a vanity and WC.
There are two large, bright bedrooms on the second floor. The smaller rear bedroom has been wrapped in a lovely 'Half Moon' wallpaper by Ferm Living, while the front bedroom has been painted in a light blue by Farrow and Ball. Both have deep-pile cream carpet underfoot.
The Great Outdoors
At the rear of the house, unfolding beyond the glazed dining room, is an enchanting rear garden. A series of pretty plantings dot the space: a well-established Virginia Creeper changes colour throughout the season, while a mature sycamore tree anchors the rear of the garden. There is a handy timber potting shed at the end, as well as a patio space flagged with York stone (perfect for dining during warmer months).
Out and About
Peckham Hill Street lies in a quiet part of Peckham, mere minutes from some of London’s finest independent eateries, boutiques, and cultural hotspots.
The General Store is a neighbourhood grocery store and coffee shop, presenting the finest seasonal produce including Neal’s Yard cheese and a selection of natural wines. Excellent neighbourhood restaurants include, Levan, Artusi and The Begging Bowl. There is also a long list of locally owned and much loved shops such as Day Boutique, Form SE15 boutique, Flock and Herd butchers, and Sourcing Table wine. Review Bookshop is a fantastic local book shop and nearby Toad Bakery is ranked among the best in the UK.
The Bussey Building is just off Rye Lane, hosting an active and varied programme of yoga/dance classes and workshops, including rooftop yoga in the summer months, along with a residency from the Royal Court Theatre, the Multi Story Orchestra, and Bold Tendencies gallery. Hannah Barry Gallery is close by too, as is the East Dulwich Picturehouse Cinema. Milo and the Bull and The Yard offer fantastic exercise classes.
The green spaces of Peckham Rye, Goose Green, Warwick Gardens and Ruskin Park are easily reached and convenient for children and dog walkers. The Villa School and Nursery is within walking distance, and the house sits within the catchment area for the Bleham (a well revered local state school).
Peckham Rye is the nearest station; just a 10-minute walk away, it runs London Overground services to Shoreditch High Street and Dalston Junction in one direction and Clapham Junction in the other. Connections to the Jubilee line can be reached at Canada Water (10 minutes) and the Northern line at Clapham High Street, via Clapham North (11 minutes). Southern trains run services to London Bridge with a journey time of around seven minutes. Southeastern Trains runs services to Victoria (16 minutes) and Thameslink services run to Farringdon and King’s Cross St Pancras (20 minutes).
Council Tax Band: D
- COUNCIL TAXA payment made to your local authority in order to pay for local services like schools, libraries, and refuse collection. The amount you pay depends on the value of the property.Read more about council Tax in our glossary page.
- Band: D
- PARKINGDetails of how and where vehicles can be parked, and any associated costs.Read more about parking in our glossary page.
- Ask agent
- GARDENA property has access to an outdoor space, which could be private or shared.
- Yes
- ACCESSIBILITYHow a property has been adapted to meet the needs of vulnerable or disabled individuals.Read more about accessibility in our glossary page.
- Ask agent
St George's Terrace, London SE15
Add an important place to see how long it'd take to get there from our property listings.
__mins driving to your place
Your mortgage
Notes
Staying secure when looking for property
Ensure you're up to date with our latest advice on how to avoid fraud or scams when looking for property online.
Visit our security centre to find out moreDisclaimer - Property reference TMH81746. The information displayed about this property comprises a property advertisement. Rightmove.co.uk makes no warranty as to the accuracy or completeness of the advertisement or any linked or associated information, and Rightmove has no control over the content. This property advertisement does not constitute property particulars. The information is provided and maintained by Inigo, London. Please contact the selling agent or developer directly to obtain any information which may be available under the terms of The Energy Performance of Buildings (Certificates and Inspections) (England and Wales) Regulations 2007 or the Home Report if in relation to a residential property in Scotland.
*This is the average speed from the provider with the fastest broadband package available at this postcode. The average speed displayed is based on the download speeds of at least 50% of customers at peak time (8pm to 10pm). Fibre/cable services at the postcode are subject to availability and may differ between properties within a postcode. Speeds can be affected by a range of technical and environmental factors. The speed at the property may be lower than that listed above. You can check the estimated speed and confirm availability to a property prior to purchasing on the broadband provider's website. Providers may increase charges. The information is provided and maintained by Decision Technologies Limited. **This is indicative only and based on a 2-person household with multiple devices and simultaneous usage. Broadband performance is affected by multiple factors including number of occupants and devices, simultaneous usage, router range etc. For more information speak to your broadband provider.
Map data ©OpenStreetMap contributors.






