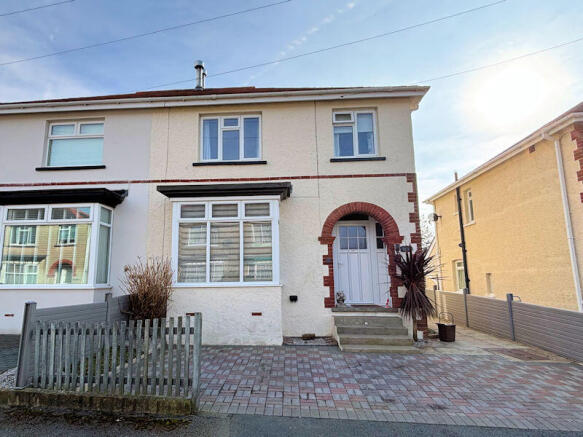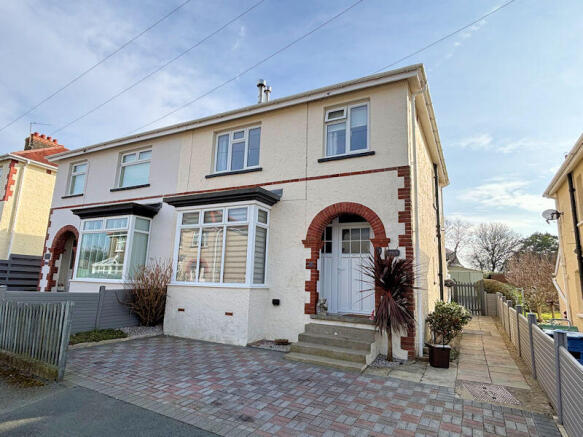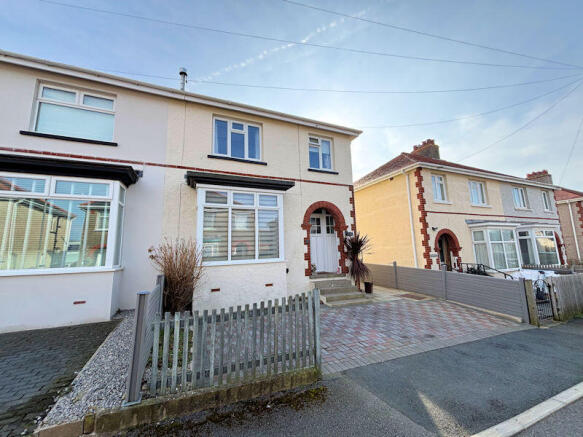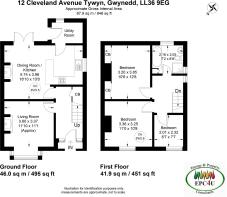12 Cleveland Avenue, Tywyn, Gwynedd, LL36 9EG

- PROPERTY TYPE
Semi-Detached
- BEDROOMS
3
- BATHROOMS
1
- SIZE
946 sq ft
88 sq m
- TENUREDescribes how you own a property. There are different types of tenure - freehold, leasehold, and commonhold.Read more about tenure in our glossary page.
Freehold
Key features
- Well presented 3 bedroom semi detached house
- Retaining many original features
- lounge and utility
- Kitchen breakfast room
- Re-wired in 2014
- Fully enclosed south facing rear garden laid to lawn.
- Off road parking for one vehicle
- The garden has power points and led lighting
- There is a hive control for remote central heating access.
Description
and bathroomon the 1st floor , With off road parking for one vehicle at the front and a fully enclosed south facing rear garden laid to lawn. The property was re wired in 2014 and the garden has power points and led lighting.
There is a hive control for remote central heating access.
Tywyn is a delightful coastal town on the shores of Cardigan Bay. The area is surrounded by the famous Snowdonia National Park which is renowned for its natural beauty, with Talyllyn Lake, Dovey Estuary and Cader Idris nearby.
For golfing enthusiasts there is a championship course at nearby Aberdovey. Sailing and all water sports are very popular at both Aberdovey and Tywyn plus sea and river fishing within easy distance.
Gas centrally heated and upvc double glazed throughout the property comprises:
Arched front entrance porch with original black and white tiled floor. Upvc double glazed front door and side panels to;
HALLWAY
Original black and white tiled floor under the laminate flooring, dado and picture rail, under stairs storage cupboard with upvc window to side.
LOUNGE 14`x 12`
Upvc bay window to front, multi fuel stove on a slate hearth, telephone and tv point, picture rail, laminate flooring
BREAKFAST ROOM / KITCHEN 18`9 x 13`
Upvc french doors to rear, laminate floor, wood burning stove on slate hearth.
KITCHEN
Upvc window to side, cream shaker style cupboards, laminate wood effect work top, stainless steel 1 ½ sinks and drainer, integrated slim-line dishwasher, 4 ring gas hob, built in electric oven, stainless steel extractor,
part tiled walls, laminate floor, electric meter and fuse box located here. Door to;
UTILITY 7`5 x 4`11
Upvc door and window to rear, ceramic tiled floor, plumbed for washing machine, Potterton combi boiler located here.
Off entrance hallway stairs to 1st floor landing with dado rail, , air purifier system, upvc window to side with partial sea views in the distance.
BATHROOM 7`6 x 7`6
Upvc frosted window to rear, bath, wash basin, w c, panelled shower cubicle, access to loft, laminate floor, extractor light, part tiled walls, built in cupboard.
BEDROOM 1 12`11 x 9`8
Upvc window to rear, stripped floorboards, original cast iron fireplace, built in wardrobes with automatic light, picture rail.
BEDROOM 2 11`5 x 11`
Upvc window to front, original cast iron fireplace, picture rail.
BEDROOM 3 8` x 6`11
Upvc window to front.
OUTSIDE FRONT
Block paved driveway with parking for 1 vehicle, path to gated side entrance, outside tap, power points..
OUTSIDE REAR
Fully enclosed, laid to lawn, paved patio area with power point and led lighting, shed with power.
ASSESSMENTS Band C
TENURE The property is Freehold.
SERVICES
Mains water, electricity, gas and main drainage are connected.
VIEWING By appointment with Welsh Property Services, Cambrian House, High Street, Tywyn, Gwynedd. LL36 9AE. or email
MONEY LAUNDERING REGULATIONS
You will need to provide identity evidence in the form of passport/driving licence or utility bill with mpan number visible on putting forward an offer.
DISCLAIMER
These particulars are produced in good faith, are set out as a general guide only and do not constitute any part of an offer or a contract. None of the statements contained in these particulars as to this property are to be relied
on as statements or representations of fact. Any intending purchaser should satisfy him/herself by inspection of the property or otherwise as to the correctness of each of the statements prior to making an offer. No person in the
employment of Welsh Property Services has any authority to make or give any representation or warranty whatsoever in
relation to this property.
LASER TAPE CLAUSE
All measurements have been taken using a laser tape measure and therefore may be subject to a small margin of error.
Brochures
Brochure 1- COUNCIL TAXA payment made to your local authority in order to pay for local services like schools, libraries, and refuse collection. The amount you pay depends on the value of the property.Read more about council Tax in our glossary page.
- Ask agent
- PARKINGDetails of how and where vehicles can be parked, and any associated costs.Read more about parking in our glossary page.
- Driveway,Off street
- GARDENA property has access to an outdoor space, which could be private or shared.
- Patio,Rear garden
- ACCESSIBILITYHow a property has been adapted to meet the needs of vulnerable or disabled individuals.Read more about accessibility in our glossary page.
- Ask agent
12 Cleveland Avenue, Tywyn, Gwynedd, LL36 9EG
Add an important place to see how long it'd take to get there from our property listings.
__mins driving to your place
Your mortgage
Notes
Staying secure when looking for property
Ensure you're up to date with our latest advice on how to avoid fraud or scams when looking for property online.
Visit our security centre to find out moreDisclaimer - Property reference 12ClevelandAvenue. The information displayed about this property comprises a property advertisement. Rightmove.co.uk makes no warranty as to the accuracy or completeness of the advertisement or any linked or associated information, and Rightmove has no control over the content. This property advertisement does not constitute property particulars. The information is provided and maintained by Welsh Property Services, Tywyn. Please contact the selling agent or developer directly to obtain any information which may be available under the terms of The Energy Performance of Buildings (Certificates and Inspections) (England and Wales) Regulations 2007 or the Home Report if in relation to a residential property in Scotland.
*This is the average speed from the provider with the fastest broadband package available at this postcode. The average speed displayed is based on the download speeds of at least 50% of customers at peak time (8pm to 10pm). Fibre/cable services at the postcode are subject to availability and may differ between properties within a postcode. Speeds can be affected by a range of technical and environmental factors. The speed at the property may be lower than that listed above. You can check the estimated speed and confirm availability to a property prior to purchasing on the broadband provider's website. Providers may increase charges. The information is provided and maintained by Decision Technologies Limited. **This is indicative only and based on a 2-person household with multiple devices and simultaneous usage. Broadband performance is affected by multiple factors including number of occupants and devices, simultaneous usage, router range etc. For more information speak to your broadband provider.
Map data ©OpenStreetMap contributors.




