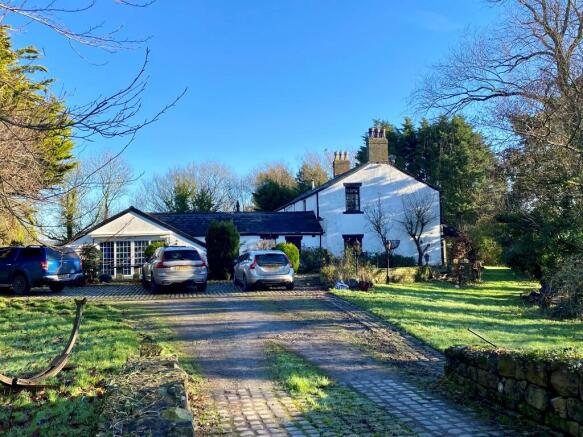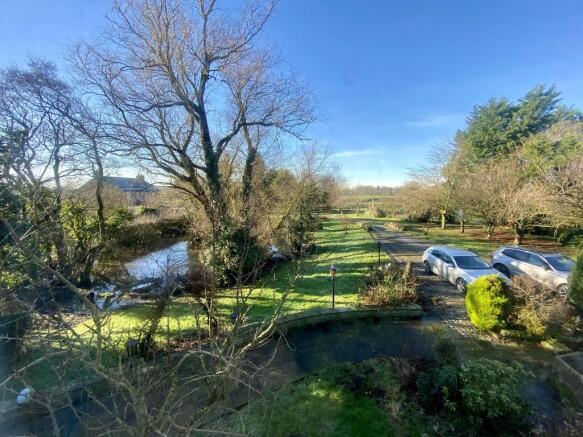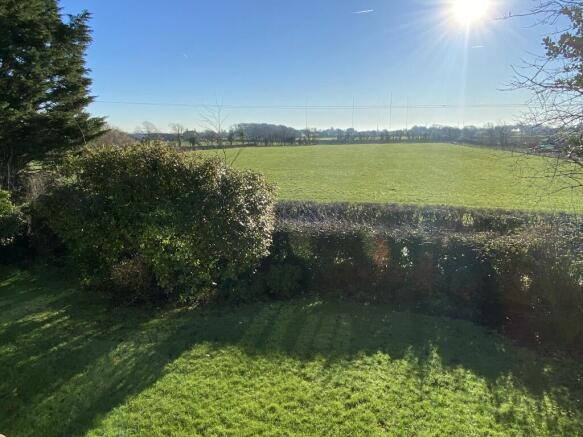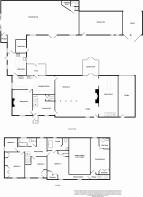New Hollins, Brock Road, Gt Eccleston PR3 0XE

- PROPERTY TYPE
Detached
- BEDROOMS
5
- SIZE
Ask agent
- TENUREDescribes how you own a property. There are different types of tenure - freehold, leasehold, and commonhold.Read more about tenure in our glossary page.
Freehold
Key features
- A substantial country house set in about 4.50 acres
- 5 Bedrooms, 3 Bathrooms, 3 Receptions, Indoor Swimming Pool, Snooker Hall
- Open Countryside Setting between Gt Eccleston and St Michaels on Wyre, Lancashire
Description
New Hollins Farm affords three receptions, kitchen dining, five bedrooms, two ensuite plus family bathroom. An enclosed rear courtyard includes a linked indoor swimming pool with showers/changing and a separate snooker room which could be converted to an annexe dwelling subject to consent.
Outside there are spacious gardens to front and sides together with a grass paddock of about
3 acres plus woodland
The accommodation is full of character including vaulted ceilings, a minstrel gallery, games room/bar, heated indoor swimming pool, snooker hall, a master bedroom with ensuite bathroom, a guest bedroom with ensuite wetroom plus three further bedrooms served by a family bathroom.
The property extends to approximately 435 sq.m
(4,685 sq.ft) gross internal floor area over two floors and affords the following accommodation;
Ground Floor
Open Verandah 4.09 m x 1.28 m
Vestibule 1.18 m x 1.25m
Entrance Hall 4.15 m x 4.0 m
Stairs to first floor, tile floor,
Downstairs WC
Comprises low flush wc, wash hand basin, mosaic tile walls and tiled floor
Sitting Room 3.88 m x 4.90 m
Feature stone fire surround fireplace on stone flagged hearth with inset cast iron wood burning stove
Kitchen 2.64 m x 4.0 m plus 4.5 m x 3.53 m
Stone flagged floor, fitted base and eye level units, granite worktops with inset five ring gas hob. Breakfast bar, fridge freezer, dishwasher, Bosch oven and grill. Feature inset wine rack of clay tiles. Ceiling halogen spotlights. 2x cast iron radiators. Doorway leading to utility room & leisure room. Doorway to rear porch leading to courtyard patio.
Dining area with stone flagged floor.
Rear Porch 3.64 m x 2.20 m
Constructed on low stone walls. Tile floor.
Utility Room 3.59 m x 4.20 m
Feature vaulted ceiling. Shaker style base and eye level units. Central island with solid wood worktops incorporating undermount Belfast style ceramic sink with mixer tap. Solid wood flooring. Gas range cooker point with extractor hood over. Larder storage cupboard. Plumbed for washing machine. Stable door entrance door leading to driveway patio.
Galleried Lounge 7.8 m x 4.18 m plus 4.2 m x 2.7 m
Plus Formal Dining Area 4.05 m x 4.8 m
Feature vaulted ceiling and feature central fireplace with a multifuel stove on stone flagged hearth.
French doors leading to conservatory. Minstrel gallery
Games Room/ Bar 7.74 m x 3.58 m
Fitted bar area of brick and stone flagged top, fitted shelving. Stairs leading to minstrel gallery.
First Floor
Landing/ Study Area 3.56 m x 2.27 m
plus 2.26 m x 1.8 m plus 1.5 m x 0.86 m
Study area with fitted drawers and wall cupboards, fitted workstation desktop, loft hatch, picture window roof light.
Master Bedroom ensuite 7.77 m x 4.06 m
Double bedroom open to gallery with fitted range of wardrobes and drawers. Vaulted ceiling
Ensuite bathroom wet room comprising rainfall shower head and detachable pencil shower attachment. Modern slipper style bath with cascade mixer tap. Separate WC and basin. Tile walls and floor. Shaver point.
Minstrel Gallery 4.05 m x 1.5 m
Overlooking lounge, open through to master bedroom with second stairs leading from games room.
Guest Bedroom ensuite 6.8 m x 3.77 m
Double guest bedroom with vaulted ceiling. Fitted wardrobe.
Ensuite wetroom comprising shower with rainfall head and detachable pencil shower attachment, low flush WC, hand wash basin, tile walls and floor, chrome ladder radiator, halogen spotlighting.
Family Bathroom 3.54 m x 1.68 m
Comprising bath with shower over, pedestal wash hand basin,
low flush WC, pine cabinet, tile walls, electric shaver point, radiator with chrome towel rail.
Bedroom 3 3.97 m x 3.35 m plus 2.58 m x 1.16 m
Double bedroom with fitted wardrobes and drawers with desktop workstation and shelving, ceiling spotlights.
Bedroom 4 4.92 m x 3.65 m
Fitted range of pine wardrobes and vanity with drawers
Bedroom 5 2.62 m x 2.45 m
Fitted single bed unit with fitted drawers and wardrobe, ceiling spotlights loft hatch
Indoor Swimming Pool 6.14 m x 14.85 m plus 3.35 m x 1.54 m
A leisure room comprising a swimming pool measuring 8.6m max length x 4.4m wide average. Jacuzzi converted to rockery display feature. Changing Room with separate shower cubicle and separate WC. French doors leading to courtyard. Patio doors leading to garden patio. Tile floor. Stores Room.
Outside
A stone flagged courtyard situated between the main house and indoor pool and out buildings. Ideal for 'alfresco' dining. Feature ornate pond. Access to snooker hall, garage and car port
Boiler Room/ Pool Plant Room 1.94 m x 2.83 m
Housing pool filtration plant, Ideal EcoMax LPG fired central heating boiler.
Snooker Hall 8.12 m x 4.78 m
A snooker hall room with vaulted ceiling, exposed trust beam. Slimline wall mounted electric heater.
Car Port 4.03 m x 5.24 m
Double opening side security access gates.
Single Garage 7.76 m x 3.24 m
Roller shutter access door.
Lawned and mature bordered garden to front with stone folly archway entrance. Side garden patio with feature stone patio table and flagged surface. Feature garden pond. There are two entrance gates off Brock Road with a sweeping driveway incorporating a small bridge over an open watercourse feeding to the pond.
There is car parking to the side and rear of the property.
Grass Paddock
About 3 acres plus woodland beyond the immediate gardens and grounds ideal for keeping horses subject to providing paddock fencing and gates.
Currently used as amenity garden/ playing field.
Services - Mains water, electricity, private foul drainage to a septic tank, LPG fired central heating system with a modern Ideal EcoMax boiler.
We are verbally advised that the septic tank meets the Septic Tank Regulations 2020.
Tenure - We are advised the property is held freehold with vacant possession available upon completion
Council Tax - Wyre Council tax band F
EPC Rating within band G valid until 31 July 2025 Rating not reassessed since new efficient boiler installed and windows replaced.
Viewings - By strict appointment with the selling agent
Contact Adam Pickervance MRICS via email initially to
Money Laundering Regulations
The selling agents will require any offeror, confirmation of the purchaser's ability to fund the purchase with evidence of funding together with two forms of formal identification. We will also undertake an online check to identify any politically exposed persons and persons subject to sanctions.
These details do not form any part of a binding contract of sale of the property and are produced subject to contract. The vendor is not required to accept the highest or
any offer made and may withdraw the property from sale.
Consumer Protection from Unfair Trading Regulations 2008 & Business Protection from Misleading Marketing Regulations 2008
SHP VALUERS Ltd for themselves and for vendors of this property who are agents on behalf of give notice that:
(i) the particulars are set out as guidance of intended purchasers and do not constitute, nor constitute part of, an offer or contract;
(ii) all descriptions, dimensions, reference to condition and necessary permissions for use and occupation, and other details are given as a fair representation
of the property at the time of first marketing the property, whilst interested parties must satisfy themselves by making a full inspection of the property, both internally
and externally;
(iii) no person in the employment of SHP VALUERS Ltd has any authority to make or give any representation or warranty whatever in relation to this property
Brochures
PROPERTY BROCHURE- COUNCIL TAXA payment made to your local authority in order to pay for local services like schools, libraries, and refuse collection. The amount you pay depends on the value of the property.Read more about council Tax in our glossary page.
- Ask agent
- PARKINGDetails of how and where vehicles can be parked, and any associated costs.Read more about parking in our glossary page.
- Yes
- GARDENA property has access to an outdoor space, which could be private or shared.
- Yes
- ACCESSIBILITYHow a property has been adapted to meet the needs of vulnerable or disabled individuals.Read more about accessibility in our glossary page.
- Ask agent
Energy performance certificate - ask agent
New Hollins, Brock Road, Gt Eccleston PR3 0XE
Add an important place to see how long it'd take to get there from our property listings.
__mins driving to your place
Your mortgage
Notes
Staying secure when looking for property
Ensure you're up to date with our latest advice on how to avoid fraud or scams when looking for property online.
Visit our security centre to find out moreDisclaimer - Property reference 1721. The information displayed about this property comprises a property advertisement. Rightmove.co.uk makes no warranty as to the accuracy or completeness of the advertisement or any linked or associated information, and Rightmove has no control over the content. This property advertisement does not constitute property particulars. The information is provided and maintained by SHP VALUERS, Preston. Please contact the selling agent or developer directly to obtain any information which may be available under the terms of The Energy Performance of Buildings (Certificates and Inspections) (England and Wales) Regulations 2007 or the Home Report if in relation to a residential property in Scotland.
*This is the average speed from the provider with the fastest broadband package available at this postcode. The average speed displayed is based on the download speeds of at least 50% of customers at peak time (8pm to 10pm). Fibre/cable services at the postcode are subject to availability and may differ between properties within a postcode. Speeds can be affected by a range of technical and environmental factors. The speed at the property may be lower than that listed above. You can check the estimated speed and confirm availability to a property prior to purchasing on the broadband provider's website. Providers may increase charges. The information is provided and maintained by Decision Technologies Limited. **This is indicative only and based on a 2-person household with multiple devices and simultaneous usage. Broadband performance is affected by multiple factors including number of occupants and devices, simultaneous usage, router range etc. For more information speak to your broadband provider.
Map data ©OpenStreetMap contributors.







