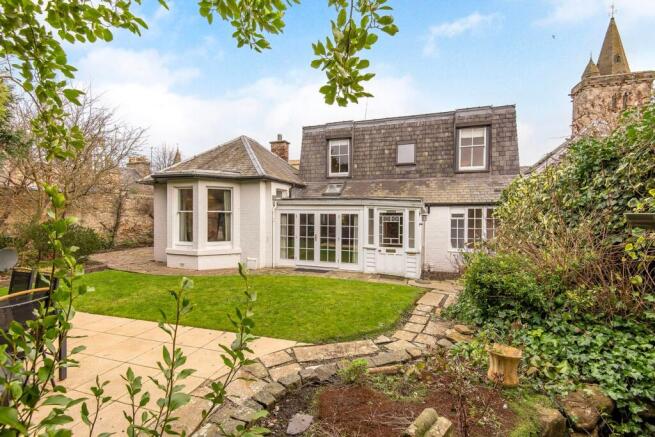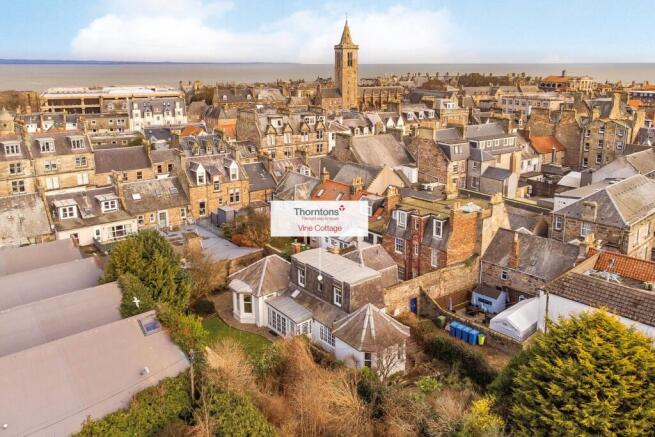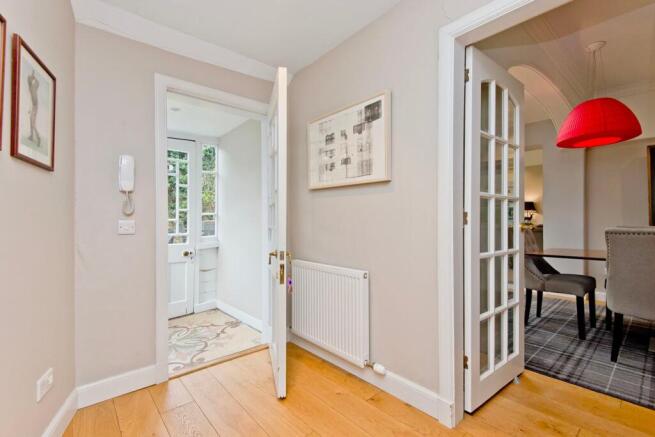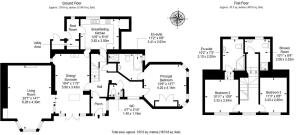
South Street, St Andrews, KY16

- PROPERTY TYPE
Detached
- BEDROOMS
3
- BATHROOMS
3
- SIZE
Ask agent
- TENUREDescribes how you own a property. There are different types of tenure - freehold, leasehold, and commonhold.Read more about tenure in our glossary page.
Freehold
Key features
- Traditional detached house with stylish interiors
- Expansive living room with a bay window and fireplace
- Open-plan dining/sunroom with a log-burning stove
- Attractive Shaker-inspired breakfasting kitchen
- Large principal suite with 4pc en-suite bathroom
- Second double bedroom with 3pc en-suite shower room
- Third double bedroom that is bright and spacious
- Mix of single and double-glazed sash and case windows
- Fully-enclosed gardens to the front, side, and rear
- Gas central heating: EPC E
Description
Introducing a traditional three-bedroom detached house which is a unique and rarely available family home in St Andrews, offering large rooms that are beautifully decorated to high standards throughout. It includes two reception areas, a quality breakfasting kitchen, and four washrooms, coming complete with professionally landscaped gardens.
Quietly set away from the road, Vine Cottage has a highly sought-after location in the thriving heart of St Andrews. The three-bedroom home forms part of the conservation area, providing easy access to amenities, the historic university, stunning beaches, and the world-famous golf facilities – all of which can be reached on foot. In addition to its prestigious setting, the home further boasts stylish interiors that are completed with a keen eye for detail. It is an exceptional residence that will be in very high demand.
Entrance – Welcome to Vine Cottage
Vine Cottage begins with a bright entrance porch laid with a magnificent mosaic-patterned floor. It flows into a naturally-lit hall with two built-in cupboards and a WC. The subtle décor and hardwood-style oak-effect laminate floor hint at the beautiful accommodation to follow.
Reception rooms – Exquisite reception rooms
The expansive living room is the place to relax and socialise, its sumptuous interior design and plush carpet amplifying a relaxed and elegant style. A neat picture rail adds texture to the space, whilst a handsome feature fireplace forms a delightful focal point, along with the sweeping bay window. A shelved recess and a charming stained-glass window provide further character.
The adjacent dining/sunroom is openly accessed from here, creating a lovely flow of accommodation that is perfect for entertaining family and friends. Neatly zoned into two sections via a decorative archway, the room is primed for a large table and chairs, as well as comfortable seating set beside French doors to the front garden. It continues the living room’s suave aesthetic, pairing it with an easy-to-clean oak-style floor. A cosy log-burning stove adds the finishing touch.
Kitchen – A breakfasting kitchen with a wealth of storage
With an attractive Shaker-inspired design, the breakfasting kitchen offers a wealth of cabinet storage and ample worksurface space, all presented in neutral tones. It has a convenient serving hatch into the dining room and undercabinet lighting to add to the bright ambience. Integrated appliances complete the pristine look, creating a smooth finish (five-burner gas hob, slimline extractor hood, Siemens double oven, fridge/freezer, and dishwasher). Sat adjacent is a handy boot room with a utility area and outdoor access to a garden store.
Bedrooms – Comfortable bedrooms with a touch of luxury
Easily accessible on the ground floor, the principal bedroom has a very generous footprint, in addition to a fitted wardrobe and a large en-suite which has the luxury of a bath, a shower cubicle, a storage-set WC suite, an illuminated mirror, and a towel radiator. Two additional double bedrooms are on the first floor off a naturally-lit landing. These include the second bedroom which also has its own en-suite, boasting similar fixtures and fittings (minus the bath). In keeping with the quality of the interiors, all three bedrooms foster a comfortable and calming environment thanks to fashionable neutral décor and plush carpets.
Bathrooms – Multiple bathrooms finished to high standards
Vine Cottage ensures waiting times are kept to a minimal with two en-suites, a WC, and a family shower room. All enjoy neutral styling and quality fixtures and fittings too, maintaining the home’s high standards.
The property has gas central heating, with a mixture of traditional single-glazed and heritage-style double-glazed sash and case windows.
Garden & Parking – A landscaped garden for families
Vine Cottage has fully-enclosed gardens (with a golf net/practice area) to the front, side, and rear. The front garden is professionally landscaped, incorporating a neat lawn and patio framed by mature planting. It leads to the side where there is another patio area amongst generous leafy greens. The rear garden, meanwhile, is paved and equipped with a handy golf store. On-street parking is also available in the area.
Extras: all fitted floor and window coverings, light fittings, integrated kitchen appliances, a washing machine, and a tumble dryer to be included in the sale.
St Andrews, Fife
World-renowned for its ancient university, golfing heritage and stunning beach, St Andrews attracts more than half a million visitors each year, and is regarded as one of the finest towns and best places to live in Scotland. Characterised by its narrow-cobbled streets and beautiful architecture, the bustling town centre hosts a charming blend of independent shops and high-street retailers, plus diverse cafes, coffee shops, delis, greengrocers, butchers and bakeries. There are also several large supermarkets on the outskirts of the town. St Andrews enjoys international fame as ‘The Home of Golf’ – the game has been played at St Andrews Links for over 600 years, and the iconic Old Course draws thousands of professionals, amateurs and spectators from across the globe. Other tourist attractions include the 12th and 13th-century ruins of St Andrews Cathedral and St Andrews Castle, as well as St Andrews Botanic Garden. Excellent state schools can be found nearby; private schooling options include a Montessori nursery and St Leonards School. Situated in the East Neuk of Fife, St Andrews is approximately 30 minutes’ drive from Dundee and 90 minutes’ drive from Glasgow and Edinburgh. The town is served by excellent local and intercity bus links; daily direct flights to London are available from Dundee airport.
Brochures
Brochure 1- COUNCIL TAXA payment made to your local authority in order to pay for local services like schools, libraries, and refuse collection. The amount you pay depends on the value of the property.Read more about council Tax in our glossary page.
- Band: G
- PARKINGDetails of how and where vehicles can be parked, and any associated costs.Read more about parking in our glossary page.
- Ask agent
- GARDENA property has access to an outdoor space, which could be private or shared.
- Yes
- ACCESSIBILITYHow a property has been adapted to meet the needs of vulnerable or disabled individuals.Read more about accessibility in our glossary page.
- Ask agent
Energy performance certificate - ask agent
South Street, St Andrews, KY16
Add an important place to see how long it'd take to get there from our property listings.
__mins driving to your place
Your mortgage
Notes
Staying secure when looking for property
Ensure you're up to date with our latest advice on how to avoid fraud or scams when looking for property online.
Visit our security centre to find out moreDisclaimer - Property reference 28521429. The information displayed about this property comprises a property advertisement. Rightmove.co.uk makes no warranty as to the accuracy or completeness of the advertisement or any linked or associated information, and Rightmove has no control over the content. This property advertisement does not constitute property particulars. The information is provided and maintained by Thorntons Property Services, St. Andrews. Please contact the selling agent or developer directly to obtain any information which may be available under the terms of The Energy Performance of Buildings (Certificates and Inspections) (England and Wales) Regulations 2007 or the Home Report if in relation to a residential property in Scotland.
*This is the average speed from the provider with the fastest broadband package available at this postcode. The average speed displayed is based on the download speeds of at least 50% of customers at peak time (8pm to 10pm). Fibre/cable services at the postcode are subject to availability and may differ between properties within a postcode. Speeds can be affected by a range of technical and environmental factors. The speed at the property may be lower than that listed above. You can check the estimated speed and confirm availability to a property prior to purchasing on the broadband provider's website. Providers may increase charges. The information is provided and maintained by Decision Technologies Limited. **This is indicative only and based on a 2-person household with multiple devices and simultaneous usage. Broadband performance is affected by multiple factors including number of occupants and devices, simultaneous usage, router range etc. For more information speak to your broadband provider.
Map data ©OpenStreetMap contributors.





