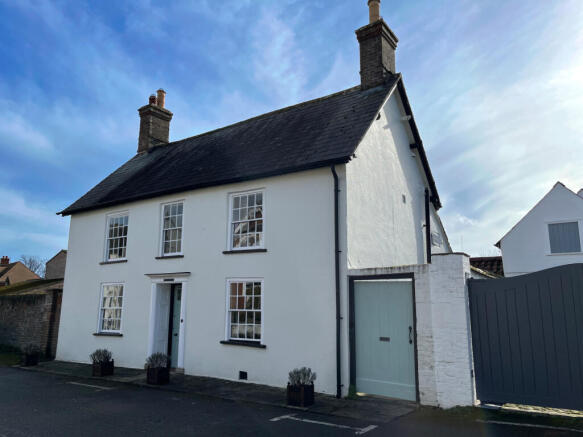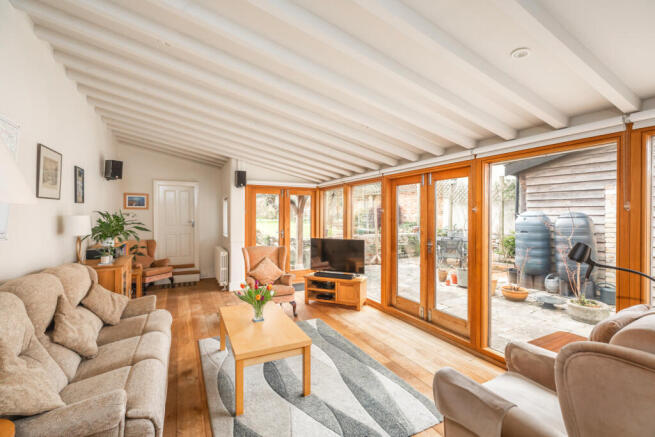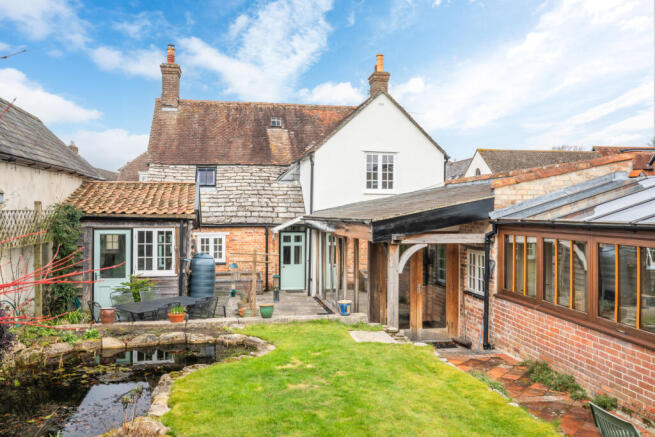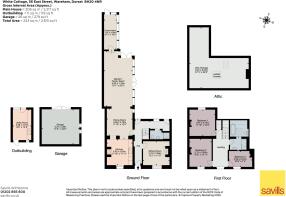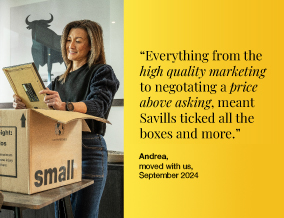
East Street, Wareham, Dorset, BH20

- PROPERTY TYPE
Detached
- BEDROOMS
3
- BATHROOMS
2
- SIZE
2,169 sq ft
202 sq m
- TENUREDescribes how you own a property. There are different types of tenure - freehold, leasehold, and commonhold.Read more about tenure in our glossary page.
Freehold
Key features
- Rarely available location
- Pretty cottage with contemporary extension
- South facing garden
- Garage and driveway parking
- Versatile accommodation with potential ground floor bedroom
Description
Description
A most appealing period cottage understood to date from the 17th century, that has been improved and extended in recent years. White Cottage has handsome elevations of whitened render with sash windows under a slate roof to the front, and brick and render under a tiled and stone roof at the rear.
Particular features include the large oak framed garden room at the rear with doors onto a secluded courtyard, a separate sitting room which could be used as a bedroom together with the useful downstairs shower room, a utility/ hobbies room, a large garden with vegetable plot, and importantly a driveway with several parking spaces plus a large detached garage.
Houses in this location rarely become available and early viewing is advised.
The Accommodation
The half glazed front door opens into the entrance hall with tiled and wood flooring. The cosy sitting room has a brick fireplace with log burner, and oak flooring. The kitchen, dining room and garden room all interconnect to provide a large open plan space suited to modern living. The kitchen is at the front, and is fitted with a range of modern units in stainless steel and glass, a range cooker set into a tiled recess with cooker hood over, oak flooring and a traditional cast iron radiator. This opens into the dining room with Purbeck stone floor and then through into the impressive garden room with vaulted beamed ceiling, oak floor to ceiling, windows and two pairs of French doors to both the courtyard and terrace.
There is a door to the conservatory which has Purbeck stone flooring and access to the garden. Also on the ground floor is the rear hall with door to the shower room with tiled shower, basin and WC.
Stairs lead up to the generous first floor landing, with ladder up to a useful attic storage room with roof window. There are three bedrooms, two doubles and a single, plus the modern family bathroom arranged in two areas, with a basin, WC, freestanding bath and separate walk-in glazed shower.
Outside
White Cottage enjoys a good size south facing rear garden which has been attractively laid out with areas to enjoy at different times of the day. They include a secluded paved courtyard area perfect for summer entertaining, a terrace, and a lawn that meanders through to the rear, with snowdrops and bluebells, a variety of shrubs and several fruit trees. Within the courtyard is a utility/ hobbies room with a range of units, sink, and plumbing for washer and space for dryer. At the rear of the garden is a vegetable plot with raised beds and a garden sheds From the lane at the rear a gated driveway leads to the large garage.
Location
White Cottage lies just 300m level walk from the crossroads in the centre of Wareham.
This popular and historic Saxon market town offers an excellent range of amenities including supermarket, day to day shops, cafés, bars and restaurants, doctor's surgery, schools, library, the Rex Cinema, and importantly a mainline railway station with a service to London Waterloo.
The picturesque riverside quay with its pubs and restaurants is host to many local events, and the river flows from there into Poole Harbour, the second largest natural harbour in the world.
For further amenities, Poole is about 9.5 miles, with its Dolphin shopping centre, Old Town and Quay, and the Lighthouse Theatre.
The stunning UNESCO World Heritage Jurassic Coast starts at Studland Beach and includes the famous geological formations of Lulworth Cove and Durdle Door.
The South West Coastal path and beautiful countryside of the Purbeck hills offer endless opportunities for walking and cycling.
Other local attractions include the RSPB Reserve at Arne, Monkey World and the Tank Museum at Bovington.
Square Footage: 2,169 sq ft
Directions
From the centre of Wareham at the traffic lights turn into East Street. Proceed down this road and you will find White Cottage approximately 300 m on your right hand side.
Additional Info
Council Tax Band F
Mains water electricity and drainage. Gas fired central heating. Superfast broadband available. Please note that the working condition of any of the services or kitchen appliances have not been checked by the agents but at the time of taking particulars we were informed they were all in working order.
Brochures
Web Details- COUNCIL TAXA payment made to your local authority in order to pay for local services like schools, libraries, and refuse collection. The amount you pay depends on the value of the property.Read more about council Tax in our glossary page.
- Band: F
- PARKINGDetails of how and where vehicles can be parked, and any associated costs.Read more about parking in our glossary page.
- Yes
- GARDENA property has access to an outdoor space, which could be private or shared.
- Yes
- ACCESSIBILITYHow a property has been adapted to meet the needs of vulnerable or disabled individuals.Read more about accessibility in our glossary page.
- Ask agent
Energy performance certificate - ask agent
East Street, Wareham, Dorset, BH20
Add an important place to see how long it'd take to get there from our property listings.
__mins driving to your place
Your mortgage
Notes
Staying secure when looking for property
Ensure you're up to date with our latest advice on how to avoid fraud or scams when looking for property online.
Visit our security centre to find out moreDisclaimer - Property reference WBS240252. The information displayed about this property comprises a property advertisement. Rightmove.co.uk makes no warranty as to the accuracy or completeness of the advertisement or any linked or associated information, and Rightmove has no control over the content. This property advertisement does not constitute property particulars. The information is provided and maintained by Savills, Wimborne. Please contact the selling agent or developer directly to obtain any information which may be available under the terms of The Energy Performance of Buildings (Certificates and Inspections) (England and Wales) Regulations 2007 or the Home Report if in relation to a residential property in Scotland.
*This is the average speed from the provider with the fastest broadband package available at this postcode. The average speed displayed is based on the download speeds of at least 50% of customers at peak time (8pm to 10pm). Fibre/cable services at the postcode are subject to availability and may differ between properties within a postcode. Speeds can be affected by a range of technical and environmental factors. The speed at the property may be lower than that listed above. You can check the estimated speed and confirm availability to a property prior to purchasing on the broadband provider's website. Providers may increase charges. The information is provided and maintained by Decision Technologies Limited. **This is indicative only and based on a 2-person household with multiple devices and simultaneous usage. Broadband performance is affected by multiple factors including number of occupants and devices, simultaneous usage, router range etc. For more information speak to your broadband provider.
Map data ©OpenStreetMap contributors.
