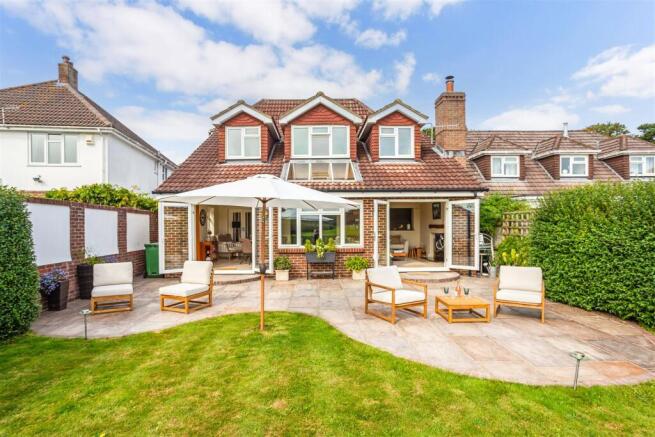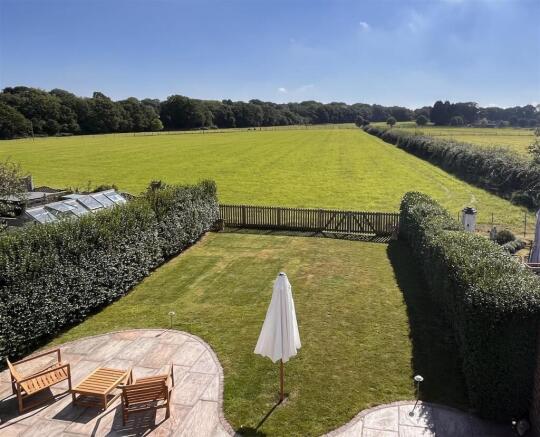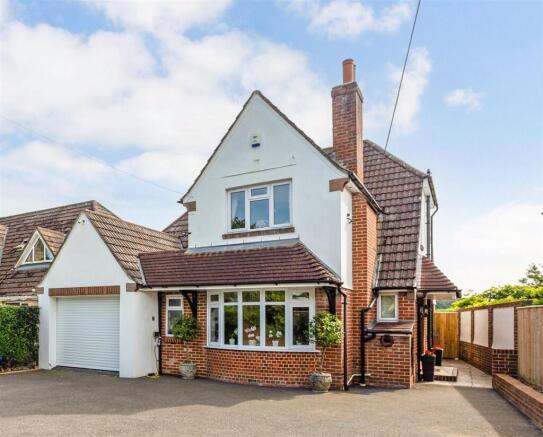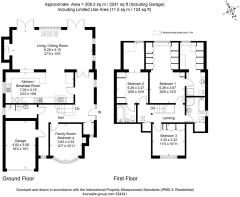
Merley Park Road, Ashington, Wimborne

- PROPERTY TYPE
Detached
- BEDROOMS
3
- BATHROOMS
4
- SIZE
Ask agent
- TENUREDescribes how you own a property. There are different types of tenure - freehold, leasehold, and commonhold.Read more about tenure in our glossary page.
Freehold
Key features
- DETACHED FAMILY HOME IN QUIET LOCATION
- THREE/FOUR BEDROOMS
- OPEN PLAN LIVING
- FOUR BATHROOMS
- GARAGE AND AMPLE OFF ROAD PARKING
- DELIGHTFUL OPEN VIEWS TO THE REAR
- WITHIN WALKING DISTANCE OF LOCAL AMENITIES, COUNTRY AND RIVER WALKS
- NO FORWARD CHAIN
Description
This 1930's detached family home sits on a well-proportioned plot along a semi-rural lane, enjoying a quiet location, with outstanding open views to the rear. Local amenities, country and riverside walks together with the local Trailway are a few minutes away on foot; while the thriving town of Wimborne is just a 20 minute walk. The property is presented in excellent turn-key condition throughout, providing spacious and versatile living space with character features and high quality finishes.
Within the immediate vicinity are: the Cobham Club (clubhouse, golf course, model railway, squash courts, football pitch & boule), Willet Arms (gastro pub with very friendly staff), Higher Merley Farm (which has stabling for horses and can be seen from the rear garden), walks by the River Stour, local shops & The Trailway (for walking cycling to Broadstone/Poole).
The charming Minster town of Wimborne is nestled between the Cranborne Chase Area of Outstanding Natural Beauty to the North, The New Forest National Park to the East and the famous World Heritage Jurassic coastline to the South.
The town itself boasts an eclectic mix of shops, cafes, restaurants and bars together with a variety of independent retail outlets. The Tivoli theatre offers theatre, concert and cinema entertainment and Waitrose & M&S stores are located in the town centre.
Approached across a tarmac frontage, with parking for a number of vehicles and access to the integral garage, the main entrance to the property is to the side elevation. This opens to a welcoming entrance hallway, a light and airy reception area with glass doors to both kitchen and dining room respectively. A large cloakroom is set beside the front door where burglar and fire alarm systems are housed. The open understairs space and roomy hall allow for the placement of fine pieces of furniture.
The hub of this family home is undoubtedly the spacious, open plan kitchen/lounge/dining room with two sets of French doors, windows and vaulted skylight; all of which ensure that this room is flooded with natural light. They also provide uninterrupted views of the south facing rear garden and neatly maintained meadowland beyond. Laid throughout with exquisite Travertine natural stone flooring, which also extends to the entrance hall, the bespoke kitchen is fitted with a range of custom made hand painted units, with pewter handles, granite worktops and a comprehensive range of high quality fitted appliances, incorporating: a new Longstock 110 Deluxe Rangemaster, John Lewis freezer, Bosch dishwasher, Miele Washing Machine and Miele Tumble Dryer. The kitchen also boasts: a Miele fridge/freezer, 2 Blanco sinks and a Qooker instant hot water tap.
The capacious open-plan area that adjoins the kitchen, accommodates extensive lounge and dining furniture in a flexible way and there is a Stovax log-burning stove which provides a cosy focal point to gather around for winter evenings!
A private sitting room with bay window, oak flooring and feature limestone fireplace with wood-burning stove overlooks the front of the property. This would be ideal for quiet repose or as a potential fourth bedroom with a luxuriously appointed ground floor shower/wet room just across the way, which benefits from Porcelanosa tiles, Duravit basin/WC, a heated towel rail and heated floor.
On the first floor there are three double bedrooms; the master with ensuite dressing room, shower, basin and WC. Bedroom Two also has an ensuite, incorporating a bath, basin, WC and heated towel rail. Both these bedrooms enjoy the spectacular views to the rear over open green belt fields towards Delph Woods. Bedroom Three enjoys a front aspect and is served by a separate bathroom fitted with Jacuzzi, adjacent shower cubicle, basin, WC and heated towel rail. All bedrooms benefit from generous, custom made built-in wardrobes and bedroom furniture. Access to the roomy loft is via the main bedroom.
Outside, the frontage is laid primarily to tarmac, providing ample parking for a number of vehicles, along with a socket for electric car charging. The garage has a remote controlled electric roller door and accessible loft. This structure offers the potential for conversion/development STPP. Further features at the front include a shed with wood store and gated access to the front boundary. The rear south facing garden is neatly landscaped with an extensive Indian sandstone terrace leading out to lawns to the rear boundary. It is fenced in a palisade style, which optimises the views over the field and out towards Delph woods.
Out and about:
Nearby Poole and Bournemouth train stations provider a regular main line train service to London (Waterloo). Bournemouth and Southampton airports both have flights to a range of domestic and foreign destinations. Cross channel ferries sail from Poole and Portsmouth and international cruises sail from Southampton.
From West Borough and Wimborne Square, regular bus services operate to the surrounding towns which all offer a good range of shops and services.
There are a number of well-regarded private and state schools in the area including Queen Elizabeth, Dumpton, Canford, Bryanston and Clayesmore. Public leisure facilities are available at Queen Elizabeth's Leisure Centre.
There are lovely countryside walks locally and along the World Heritage Jurassic Coast footpaths. Sailing and other water sports can be enjoyed in Poole Harbour.
Additional Information
Energy Performance Rating: D
Council Tax Band: F
Tenure: Freehold
Flood Risk: Very low but refer to gov.uk, check long term flood risk
Listed building: No
Parking: EV charging private, private driveway & garage
Utilities: Mains electricity, mains gas, mains water
Drainage: Mains sewerage
Broadband: Refer to Ofcom website
Mobile Signal: Refer to Ofcom website
Brochures
Merley Park Road Brochure.pdfBrochure- COUNCIL TAXA payment made to your local authority in order to pay for local services like schools, libraries, and refuse collection. The amount you pay depends on the value of the property.Read more about council Tax in our glossary page.
- Band: F
- PARKINGDetails of how and where vehicles can be parked, and any associated costs.Read more about parking in our glossary page.
- Garage,Driveway,EV charging
- GARDENA property has access to an outdoor space, which could be private or shared.
- Yes
- ACCESSIBILITYHow a property has been adapted to meet the needs of vulnerable or disabled individuals.Read more about accessibility in our glossary page.
- Ask agent
Merley Park Road, Ashington, Wimborne
Add an important place to see how long it'd take to get there from our property listings.
__mins driving to your place
Your mortgage
Notes
Staying secure when looking for property
Ensure you're up to date with our latest advice on how to avoid fraud or scams when looking for property online.
Visit our security centre to find out moreDisclaimer - Property reference 33697969. The information displayed about this property comprises a property advertisement. Rightmove.co.uk makes no warranty as to the accuracy or completeness of the advertisement or any linked or associated information, and Rightmove has no control over the content. This property advertisement does not constitute property particulars. The information is provided and maintained by Edwards, Ferndown. Please contact the selling agent or developer directly to obtain any information which may be available under the terms of The Energy Performance of Buildings (Certificates and Inspections) (England and Wales) Regulations 2007 or the Home Report if in relation to a residential property in Scotland.
*This is the average speed from the provider with the fastest broadband package available at this postcode. The average speed displayed is based on the download speeds of at least 50% of customers at peak time (8pm to 10pm). Fibre/cable services at the postcode are subject to availability and may differ between properties within a postcode. Speeds can be affected by a range of technical and environmental factors. The speed at the property may be lower than that listed above. You can check the estimated speed and confirm availability to a property prior to purchasing on the broadband provider's website. Providers may increase charges. The information is provided and maintained by Decision Technologies Limited. **This is indicative only and based on a 2-person household with multiple devices and simultaneous usage. Broadband performance is affected by multiple factors including number of occupants and devices, simultaneous usage, router range etc. For more information speak to your broadband provider.
Map data ©OpenStreetMap contributors.






