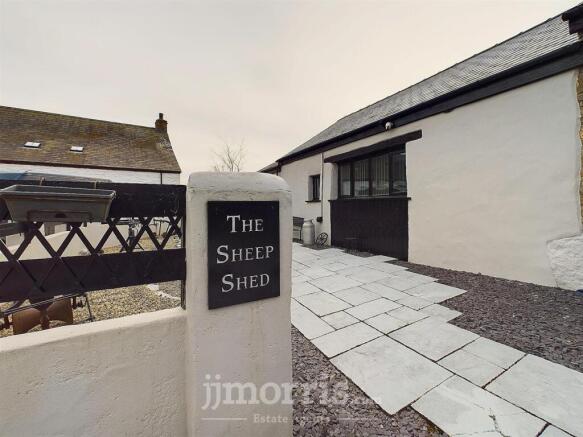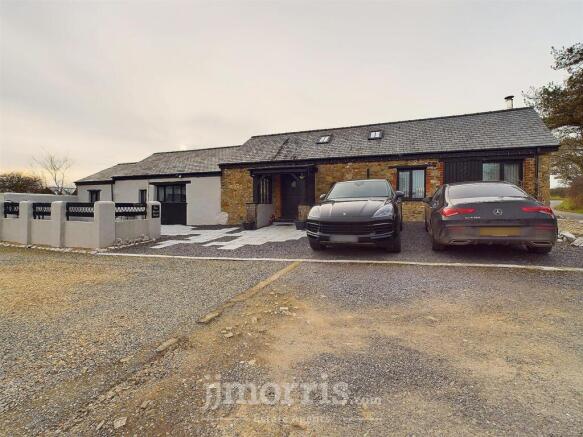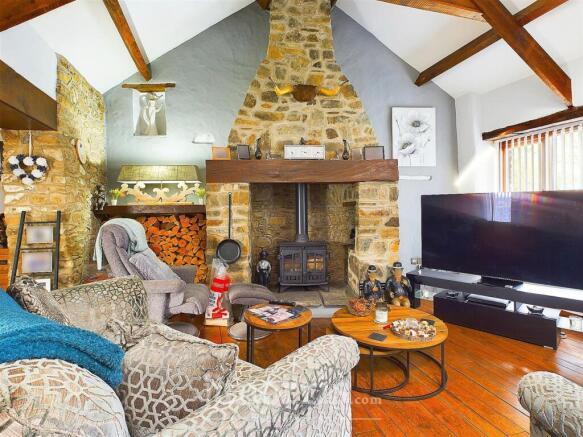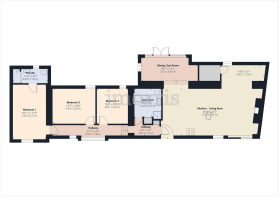Lower Solbury Farm, Haverfordwest

- PROPERTY TYPE
Cottage
- BEDROOMS
3
- BATHROOMS
2
- SIZE
Ask agent
- TENUREDescribes how you own a property. There are different types of tenure - freehold, leasehold, and commonhold.Read more about tenure in our glossary page.
Freehold
Key features
- Beautiful Converted Sheep Shed
- Full Of Rustic Charm Throughout
- Large Living Accommodation
- Off Road Parking Area
- Low Maintenance Front & Rear Gardens
- 2.8 Miles From Broad Haven Beach
- Semi Rural Location
- No Chain Sale
Description
*Full Of Rustic Charm Throughout
*Large Living Accommodation
*Off Road Parking Area
*Low Maintenance Front & Rear Gardens
*2.8 Miles From Broad Haven Beach
*Semi Rural Location
*No Chain Sale
Description/Situation - Lower Solbury is set in the picturesque southwest Pembrokeshire countryside, offering a peaceful rural setting just five miles from both Haverfordwest and Milford Haven, where a wide range of amenities and services are available. The popular coastal villages of Broad Haven and Little Haven are also within easy reach, just 2-3 miles away.
The Sheep Shed is a stunning example of a high-specification stone shed conversion, completed just 20 years ago. This beautifully finished property retains its original charm and character while incorporating modern upgrades, including underfloor heating. The spacious interior features an open-plan living and kitchen area, three double bedrooms, and two bathrooms, providing both comfort and practicality.
Externally, the home benefits from private rear garden space and parking for up to four cars. Its prime location offers easy access to major towns and the breathtaking Pembrokeshire coastline, making it an ideal choice for those seeking a unique property with rustic appeal.
Kitchen Area - Property accessed via steps leading up to a solid wood stable door leading into the open plan kitchen area, the space comprises of exposed wooden ceiling beams, tiles to floor, a range of shaker style wall and base units with accompanying central island and large dresser space, work surface over, porcelain double sink and drainer with mixer tap over, Velux windows to rear and fore, brick effect tiled splash back, integral dishwasher, free standing 5 ring electric range oven, oil central heating boiler, feature rope light, spotlights, under floor heating, flowing through to the lounge and dining areas.
Lounge Area - Solid wood flooring, double gazed door to the rear leading out to the garden space, double glazed window to the fore with slate sill, exposed wooden ceiling beams, wall lights, feature rope lights, feature stone chimney breast with solid wood floating mantle and log burner sat on a slate hearth, decorative alcoves, large fitted cupboard housing fitted shelving, space for white goods and plumbing for washing machine, under floor heating.
Dining/Sun Room - Slate steps leading down into area, solid wood flooring, double glazed French doors to rear leading out to garden space, double glazed window to side, feature stone wall, wall lights, exposed ceiling beams, under floor heating.
Hallway - Double glazed window to side with slate sill, steps leading down, large window seat, part wood part tiled flooring, wall lights, fitted cupboard space, storage into roof access, under floor heating, doors leading off to:
Bathroom - Velux window to rear, exposed ceiling beams, tiles to floor, low level w.c, art deco bowl sink vanity unit, free standing roll top bath with claw feet and central mixer tap, single shower enclosure with power shower, feature alcove with fitted shelving, wall mounted chrome heated towel rail, cupboard housing hot water tank, under floor heating.
Bedroom 1 - Double glazed window to fore with slate sill, exposed ceiling beams, under floor heating, door to ensuite.
Ensuite - Obscure double glazed window to rear, wooden flooring, wash hand basin, low level w.c, half height wall tiles, double shower enclosure with electric shower, wall mounted heated towel rail, extractor fan.
Bedroom 2 - Double glazed window to rear with slate sill, wooden flooring, under floor heating.
Bedroom 3 - Double glazed window to rear with slate sill, wooden flooring, under floor heating.
Externally - At the front of the property, there is a generously sized off-road parking area that can accommodate up to four vehicles, ensuring convenience for both residents and visitors. The parking area leads to a spacious, enclosed courtyard, beautifully framed by charming stone walls. This space has been thoughtfully designed with decorative slate chippings and paving slabs, creating an attractive yet low-maintenance outdoor area. Steps lead up to the main entrance, adding to the character and appeal of the property’s exterior.
To the rear, the property boasts a stunning, landscaped garden designed for both relaxation and entertaining. This low-maintenance outdoor space features a combination of decorative stone areas, a patio seating area ideal for al fresco dining, and a lush, lawned section complemented by mature shrubs and trees. A timber storage shed and a log storage shed provide practical solutions for outdoor equipment and firewood. Additionally, a large gated access point to the side of the property offers direct entry to the road, ensuring ease of movement and functionality.
Whether you’re looking to host gatherings with family and friends or simply unwind while watching the sunset during the warmer months, this well-designed outdoor space provides the perfect blend of beauty and practicality.
Utilities & Services - Heating Source: Oil central heating
Services:
Electric: Mains
Water: Mains
Drainage: Septic Tank
Tenure: Freehold
Local Authority: Pembrokeshire County Council
Council Tax: Band E
Brochures
Lower Solbury Farm, HaverfordwestBrochure- COUNCIL TAXA payment made to your local authority in order to pay for local services like schools, libraries, and refuse collection. The amount you pay depends on the value of the property.Read more about council Tax in our glossary page.
- Band: E
- PARKINGDetails of how and where vehicles can be parked, and any associated costs.Read more about parking in our glossary page.
- Driveway
- GARDENA property has access to an outdoor space, which could be private or shared.
- Yes
- ACCESSIBILITYHow a property has been adapted to meet the needs of vulnerable or disabled individuals.Read more about accessibility in our glossary page.
- Ask agent
Lower Solbury Farm, Haverfordwest
Add an important place to see how long it'd take to get there from our property listings.
__mins driving to your place
Your mortgage
Notes
Staying secure when looking for property
Ensure you're up to date with our latest advice on how to avoid fraud or scams when looking for property online.
Visit our security centre to find out moreDisclaimer - Property reference 33697201. The information displayed about this property comprises a property advertisement. Rightmove.co.uk makes no warranty as to the accuracy or completeness of the advertisement or any linked or associated information, and Rightmove has no control over the content. This property advertisement does not constitute property particulars. The information is provided and maintained by JJ Morris, Haverfordwest. Please contact the selling agent or developer directly to obtain any information which may be available under the terms of The Energy Performance of Buildings (Certificates and Inspections) (England and Wales) Regulations 2007 or the Home Report if in relation to a residential property in Scotland.
*This is the average speed from the provider with the fastest broadband package available at this postcode. The average speed displayed is based on the download speeds of at least 50% of customers at peak time (8pm to 10pm). Fibre/cable services at the postcode are subject to availability and may differ between properties within a postcode. Speeds can be affected by a range of technical and environmental factors. The speed at the property may be lower than that listed above. You can check the estimated speed and confirm availability to a property prior to purchasing on the broadband provider's website. Providers may increase charges. The information is provided and maintained by Decision Technologies Limited. **This is indicative only and based on a 2-person household with multiple devices and simultaneous usage. Broadband performance is affected by multiple factors including number of occupants and devices, simultaneous usage, router range etc. For more information speak to your broadband provider.
Map data ©OpenStreetMap contributors.





