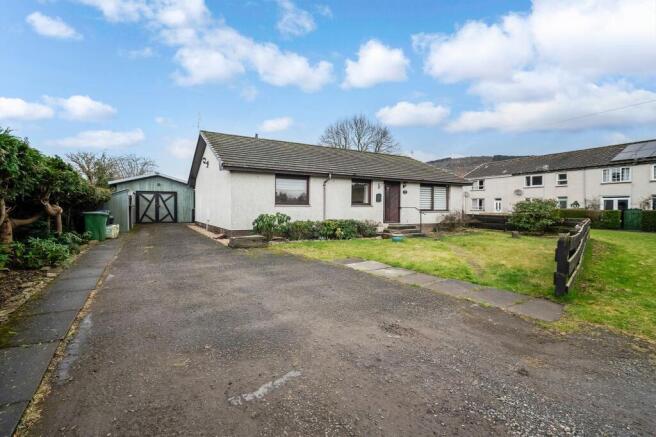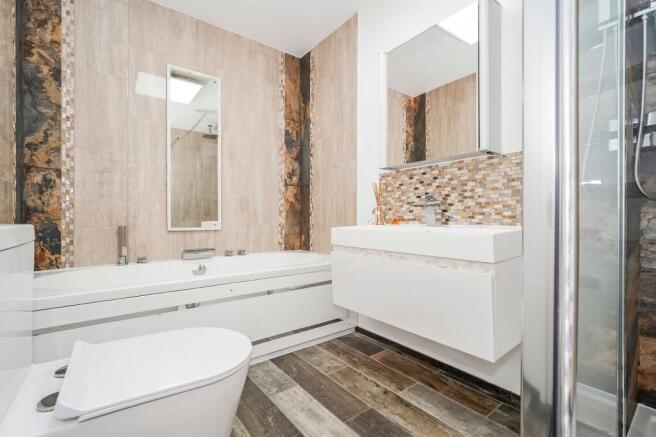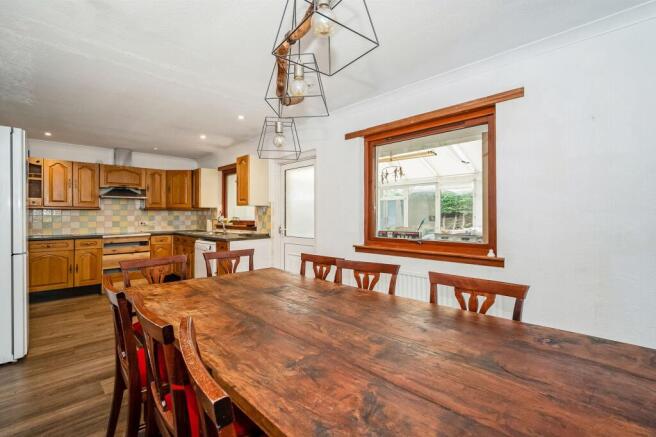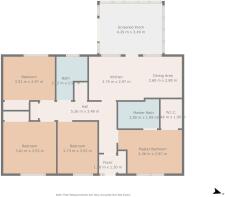Home Street, Aberfeldy, PH15

- PROPERTY TYPE
Cottage
- BEDROOMS
3
- BATHROOMS
3
- SIZE
1,012 sq ft
94 sq m
- TENUREDescribes how you own a property. There are different types of tenure - freehold, leasehold, and commonhold.Read more about tenure in our glossary page.
Freehold
Key features
- Prime Locaction
- Spacious
- Large consevatory
- Luxuury master bedroom with en-suite and walk-in wardrobe
- Bathtub and shower
- Generous dining area
- Outdoor office space
- Secure Parking
Description
Piotr Nasciuk and RE/MAX Property Marketing Centre are delighted to offer to the market this stunning 3-bedroom detached bungalow. Escape the hustle and bustle and retreat to this wonderful property, nestled in a prime location that offers the perfect blend of convenience and tranquillity. Upon entering, you're greeted by a spacious layout that exudes warmth and comfort, making you feel right at home from the moment you step inside. The heart of the home is undoubtedly the large conservatory, drenched in natural light and providing the ideal spot to relax with a good book or host gatherings with friends and family.
The luxury master bedroom is a true sanctuary, boasting an en-suite bathroom and a walk-in wardrobe that promises to fulfil all your storage needs. The well-appointed bathroom features both a bath-tub and shower, offering the ultimate in relaxation and convenience. The generous dining area is perfect for entertaining, seamlessly connecting the kitchen and living spaces for easy flow. For those who work from home or simply need a quiet space to focus, the outdoor office provides a peaceful retreat with all the necessary amenities. Secure parking is also a notable feature, ensuring peace of mind for both you and your vehicles.
Step outside and discover a haven of outdoor space that perfectly complements the charming interior. With a spacious and secure garage, you'll have plenty of room to store vehicles, tools, and outdoor equipment, keeping everything well-organised and protected. Motorcycle enthusiasts will appreciate the dedicated motorbike garage with an electric remote-controlled shutter, offering both convenience and security for your prized possession. The property also boasts a generous driveway with parking for up to three vehicles, ensuring that residents and guests always have a secure and well-organised place to park. Whether you're enjoying a quiet evening under the stars or hosting a lively barbeque with loved ones, the outdoor space at this property offers endless opportunities for relaxation and enjoyment.
EPC Rating: C
Foyer
1.1m x 1.3m
Upon entering the home, you are welcomed into a bright, clean, and well-organized foyer. This practical space serves as a mudroom where you can comfortably remove coats and shoes, as well as clean your dog's paws after a walk. The crisp white décor enhances the sense of freshness and order, making for a warm and inviting entrance to the home.
Hall
5.26m x 3.48m
The hallway serves as the central connection between all rooms, offering a spacious and airy feel. Thoughfully designed with neutral tones and elegant finishes, it enhances the home`s open flow. Large to move comfortably, it creates a seamless transition between living spaces while maintaining a bright and welcoming atmposphere.
Mater Bedroom
4.36m x 2.97m
The master bedroom is a true retreat, designed with elegance and comfort in mind. A stunning headboard serves as a focal point, adding a touch of sophistication to the space. The room is bathed in natural light, offering a beautiful view of the front garden. Hidden behind sleek sliding doors with a large mirror, the walk-in wardrobe provides ample storage while maintaining a seamless aesthetic.
En-suite
2.8m x 1.99m
The en-suite bathroom is a luxurious sanctuary, featuring both a walk-in shower and a freestanding bathtub, all surrounded by exquisite earth-toned tiles. A modern toilet and stylish sink complete this thoughtfully designed space.
Kitchen
3.75m x 2.97m
Designed with both style and functionality in mind, the spacious wooden kitchen is the heart of the home. High-quality cabinetry and ample countertop space provide the perfect balance of warmth and practicality. Large windows bring in plenty of natural light, while direct access to the conservatory and rear garden makes it ideal for both everyday cooking and entertaining.
Dinig Room
2.6m x 2.8m
The adjoining dining area is perfect for gathering with family and friends. Spacious enough to accommodate a full holiday feast without feeling crowded, it offers a welcoming atmosphere for shared meals and special occasions. Positioned to enjoy beautiful garden views, it enhances the dining experience with a bright and open feel.
Consevatory
4.29m x 3.49m
This stunning conservatory serves as an additional living space, seamlessly blending indoor comfort with outdoor beauty. Fully glazed, it offers panoramic views of the garden, filling the room with natural light throughout the day. Spacious and inviting, it functions as a second lounge—perfect for relaxing, entertaining guests, or enjoying the changing seasons from the comfort of home.
Bedroom 1
2.73m x 3.53m
Spacious and filled with natural light, Bedroom 1 offers a comfortable and tranquil retreat. With ample room for a large bed and additional furnishings, this versatile space can be tailored to suit individual needs. The neutral décor enhances the sense of brightness, creating a welcoming and relaxing atmosphere.
Bedroom 2
3.52m x 2.97m
Equally well-proportioned, Bedroom 2 provides a cozy yet functional space, perfect for a guest room, children's bedroom, or home office. Large windows allow plenty of natural light, making the room feel airy and inviting. Its adaptable layout ensures it can be personalized to fit various needs.
Living room
3.61m x 3.53m
The main living area is a perfect blend of comfort and elegance, designed for both relaxation and entertaining. Large windows flood the room with natural light, creating a warm and inviting atmosphere. The spacious layout allows for a variety of seating arrangements, making it ideal for cozy family nights or hosting guests. With its stylish décor and seamless connection to the rest of the home, this living space is truly the heart of the house.
Garage
A spacious and secure garage provides ample storage for vehicles, tools, and outdoor equipment. Designed with convenience in mind, it ensures easy access while keeping belongings well-organized and protected from the elements.
Parking - Secure gated
This dedicated motorbike garage offers a secure and practical space for motorcycle enthusiasts. Featuring an electric remote-controlled shutter, it provides both ease of access and enhanced security. The garage can also be used for additional storage if needed.
Parking - Driveway
The property features a spacious driveway with ample parking for up to three vehicles. Designed for convenience and ease of access, this dedicated parking area ensures that residents and guests always have a secure and well-organized place to park.
- COUNCIL TAXA payment made to your local authority in order to pay for local services like schools, libraries, and refuse collection. The amount you pay depends on the value of the property.Read more about council Tax in our glossary page.
- Band: E
- PARKINGDetails of how and where vehicles can be parked, and any associated costs.Read more about parking in our glossary page.
- Driveway,Gated
- GARDENA property has access to an outdoor space, which could be private or shared.
- Front garden,Rear garden
- ACCESSIBILITYHow a property has been adapted to meet the needs of vulnerable or disabled individuals.Read more about accessibility in our glossary page.
- Ask agent
Home Street, Aberfeldy, PH15
Add an important place to see how long it'd take to get there from our property listings.
__mins driving to your place
About RE/MAX Property Marketing Centre, Bellshill
Willow House, Kestrel View, Strathclyde Business Park Bellshill ML4 3PB

Your mortgage
Notes
Staying secure when looking for property
Ensure you're up to date with our latest advice on how to avoid fraud or scams when looking for property online.
Visit our security centre to find out moreDisclaimer - Property reference bc7a2331-5474-4c3f-9838-263e81dfff40. The information displayed about this property comprises a property advertisement. Rightmove.co.uk makes no warranty as to the accuracy or completeness of the advertisement or any linked or associated information, and Rightmove has no control over the content. This property advertisement does not constitute property particulars. The information is provided and maintained by RE/MAX Property Marketing Centre, Bellshill. Please contact the selling agent or developer directly to obtain any information which may be available under the terms of The Energy Performance of Buildings (Certificates and Inspections) (England and Wales) Regulations 2007 or the Home Report if in relation to a residential property in Scotland.
*This is the average speed from the provider with the fastest broadband package available at this postcode. The average speed displayed is based on the download speeds of at least 50% of customers at peak time (8pm to 10pm). Fibre/cable services at the postcode are subject to availability and may differ between properties within a postcode. Speeds can be affected by a range of technical and environmental factors. The speed at the property may be lower than that listed above. You can check the estimated speed and confirm availability to a property prior to purchasing on the broadband provider's website. Providers may increase charges. The information is provided and maintained by Decision Technologies Limited. **This is indicative only and based on a 2-person household with multiple devices and simultaneous usage. Broadband performance is affected by multiple factors including number of occupants and devices, simultaneous usage, router range etc. For more information speak to your broadband provider.
Map data ©OpenStreetMap contributors.




