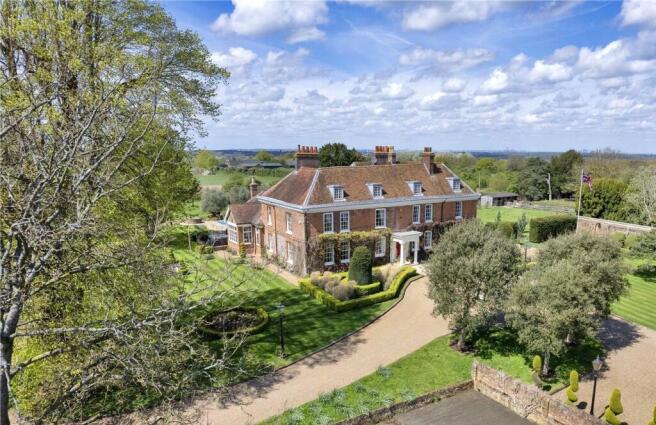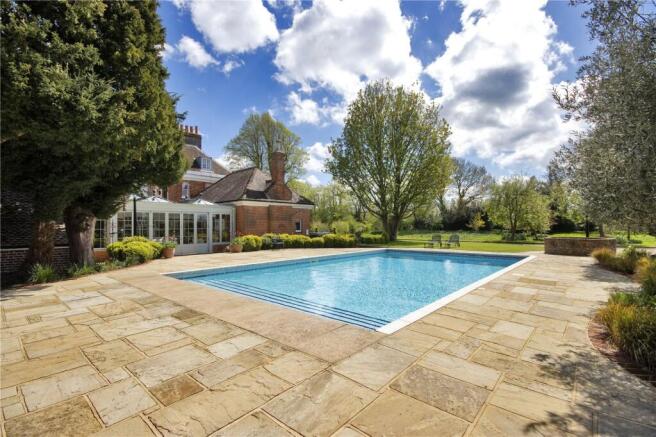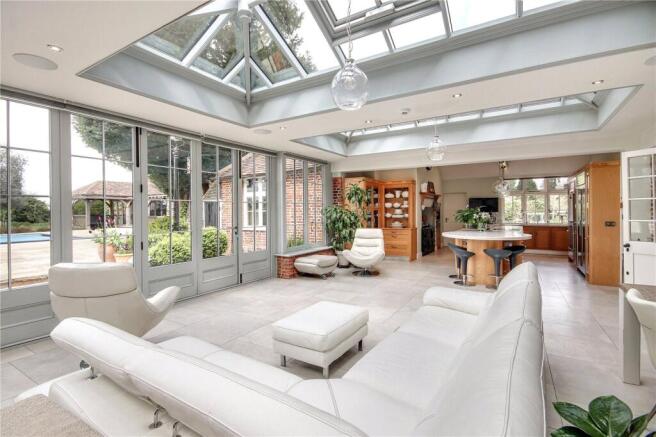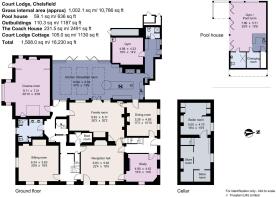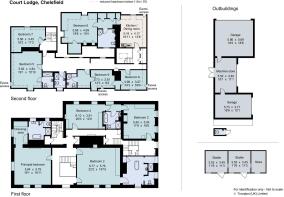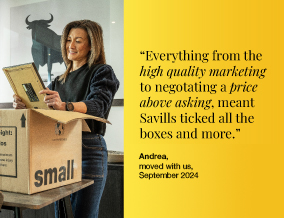
Church Road, Chelsfield, Orpington, Kent, BR6

- PROPERTY TYPE
Detached
- BEDROOMS
9
- BATHROOMS
8
- SIZE
10,786 sq ft
1,002 sq m
- TENUREDescribes how you own a property. There are different types of tenure - freehold, leasehold, and commonhold.Read more about tenure in our glossary page.
Freehold
Key features
- Charming period property in the style of Queen Anne
- Immaculately presented throughout
- Superbly proportioned accommodation combining period features with modern embellishments
- Additional ancillary accommodation available via separate negotiation
- Established gardens & grounds with garaging, summer house, stabling & pond
- About 7.14 acres in total
Description
Description
Court Lodge is an elegant Georgian detached home set in a delightful semi-rural setting within a conservation area and the London Area Greenbelt. The property is surrounded by countryside yet has excellent accessibility to central London, and views of the City skyline which are viewable from the property. The vibrant village of Chelsfield provides a friendly village community with a summer fete, dog show and monthly newsletters, whilst offering a range of local shops, a public house with restaurant, a primary school, church, doctor’s surgery and a hospital. Chelsfield is well connected with direct train and bus links to London, with services from Orpington and Chelsfield taking as little as 15 minutes to reach London Bridge.
Court Lodge is believed to date from the 18th Century. The property has been a home to many historical figures, including Brass Crosby (former Lord Mayor of London), Randolph Caldecott (Victorian illustrator) and George Asprey (royal goldsmith and jeweler). In particular, Court Lodge has been allocated a blue plaque to commemorate the link between the property and Brass Crosby’s role in championing freedom of the press throughout the 18th Century. Many believe the phrase “Bold as Brass” refers to his actions.
The structures of the property are predominantly of red brick, with the ground floor of the eastern front featuring knapped flints separated by vertical strips of red brick. The roof is of hipped tiled and there are classical Doric columns to the porch, providing an impressive entrance.
Salient points include a contemporary kitchen and stylish bathroom suites, feature fireplaces, sash windows, exposed beams and brickwork, wooden and decorative tiled flooring, panelling to some walls, bay windows inset with seating and bespoke shutters, traditional column radiators, and decorative coving and cornicing. Also of note are the immaculate gardens and grounds, together with the range of outbuildings and picturesque pond. The superb primary reception rooms comprise a splendid double aspect cinema room and sitting room, an impressive reception hall, a family room and a dining room; all of which have charming views to the grounds and embellishing feature fireplaces. There is a well-appointed study and imposing breakfast area adjoining the kitchen, both of which also provide versatile reception areas.
The bespoke kitchen is fitted with a comprehensive range of contemporary wall and base units with integral appliances including an Aga, Gaggenau ovens and a central island unit incorporating an electric cooker and extending to a circular breakfast bar.
The immense adjoining orangery provides a breakfast/living area with three vaulted light wells and doors opening to the rear terrace and swimming pool area. There is a cinema room, which is the former billiards room, and a utility corridor leads to the gym and a shower room.
A cloakroom with twin basins and W.Cs, and a boot room complete the ground floor. A cellar houses the boiler and provides additional storage.
Dual staircases lead to the first floor and magnificent principal bedroom suite, which enjoys delightful views and is served by a dressing area and en suite bathroom. There are three further bedrooms, all of excellent proportions and built-in wardrobes, one with a spacious en suite and two served by a family bathroom. Arranged over the second floor is a self-contained guest suite with a kitchen/dining room, bedroom and bathroom, and four further bedrooms with three shower rooms.
Court Lodge Estate is approached via electronically operated wrought iron gates leading to a charming turning circle and ample off road parking adjoining the attractive pond adorned in aquatic planting. The driveway continues to the rear garaging.
The westerly gardens are predominantly laid to pasture with swathes of wildflower meadow and are interspersed with a variety of specimen trees. The manicured gardens comprise landscaped lawns enclosed with a charming wall and some established hedging. There is a kitchen garden with raised vegetable beds and a polytunnel, together with stabling and a store with an adjoining fenced livestock area.
An extensive paved terrace spans the rear of the property and features a covered well and delightful swimming pool with an oak framed studio/pool house with a kitchen area, shower room and changing room. There are established olive trees and borders stocked with a variety of perennials, shrubs, flowers and spring bulbs. A path wraps around both sides of the property with some box hedge edging and topiary, together with a variety of majestic native trees.
Location
Shopping: The Glades in Bromley, The Nugent Shopping Centre, and a train ride to Borough Market. Waitrose Green Street Green. Eynsford (4.5 miles) is a picturesque village with a ford & nearby Lullingstone Castle. Locksbottom (4 miles) has a Chapter One restaurant & bar, along with a number of coffee houses and eateries. Westerham (9 miles) is a market town with a vibrant community offering a range of eclectic shops & eateries, with an attractive Green and famous statue of Winston Churchill.
Rail: Chelsfield (1.2 miles), Orpington (2.4 miles) providing direct trains to London Bridge from 16 minutes & Charing Cross.
Prep Schools: New Beacon, Sevenoaks, St Michael's, The Schools at Somerhill and Breaside.
Secondary Schools: St Olave's, The Priory, Darrick Wood, Walthamstow, Skinners, Judd & Radnor House.
Private Schools: Sevenoaks, Tonbridge, Sutton Valence, Bromley High, Bickley Park and Kent College Pembury.
Leisure facilities: Chelsfield Lakes, High Elms, Knole Park, Westerham and London Golf Clubs. Nizels Golf and Country Club and Virgin Active. Golf Course. Chelsfield Equestrian Centre & Westcombe Park Rugby Club.
Communications: Junction 4 of the M25 provides access to London, the South Coast, Ebbsfleet International & The Channel Tunnel Terminus (M20). Biggin Hill Airport (5.6 miles), London Gatwick (25.7 miles) & London Heathrow (48.3 miles).
All distances are approximate.
Square Footage: 10,786 sq ft
Acreage: 7.14 Acres
Directions
From Sevenoaks proceed along the London Road through Dunton Green and continue to the roundabout. Take the third exit (A224) onto Polhill and continue up the hill to the roundabout. Take the 3rd exit (A224) sign posted Orpington, St Marys Cray and Chelsfield and continue to the next roundabout. Take the third exit and continue for approx. 0.8 miles before turning left to Church Road. The entrance to Court Lodge can be found on the right shortly after the entrance to the church.
Additional Info
Mains water & electricity. Gas fired central heating. Private drainage.
Agent Note: A public Right of Way crosses part of the grounds.
Further ancillary accommodation including Court Lodge Cottage and The Coach House are also available by separate negotiation.
Court Lodge Cottage, the former gatekeepers cottage, is a charming detached home situated at the beginning of the primary entrance drive off Church Road. The accommodation briefly comprises a sitting room, dining room, kitchen and cloakroom to the ground floor, and two bedrooms and a well-appointed family bathroom to the first floor. A drive provides off road parking and there is a garden storeroom. It extends to 1130 sq ft.
The Coach House is a detached family home briefly comprising a dining room with adjoined sitting room, a kitchen, utility room, cloakroom and two versatile reception rooms that are currently configured as ground floor bedrooms. There are three further bedrooms arranged over the first floor, one with an en suite shower room and the others served by a family bathroom. Externally there is a detached garage, parking area and garden. It extends to 2241 sq ft.
Brochures
Web DetailsParticulars- COUNCIL TAXA payment made to your local authority in order to pay for local services like schools, libraries, and refuse collection. The amount you pay depends on the value of the property.Read more about council Tax in our glossary page.
- Band: H
- PARKINGDetails of how and where vehicles can be parked, and any associated costs.Read more about parking in our glossary page.
- Yes
- GARDENA property has access to an outdoor space, which could be private or shared.
- Yes
- ACCESSIBILITYHow a property has been adapted to meet the needs of vulnerable or disabled individuals.Read more about accessibility in our glossary page.
- Ask agent
Energy performance certificate - ask agent
Church Road, Chelsfield, Orpington, Kent, BR6
Add an important place to see how long it'd take to get there from our property listings.
__mins driving to your place
Your mortgage
Notes
Staying secure when looking for property
Ensure you're up to date with our latest advice on how to avoid fraud or scams when looking for property online.
Visit our security centre to find out moreDisclaimer - Property reference SES250091. The information displayed about this property comprises a property advertisement. Rightmove.co.uk makes no warranty as to the accuracy or completeness of the advertisement or any linked or associated information, and Rightmove has no control over the content. This property advertisement does not constitute property particulars. The information is provided and maintained by Savills, Sevenoaks. Please contact the selling agent or developer directly to obtain any information which may be available under the terms of The Energy Performance of Buildings (Certificates and Inspections) (England and Wales) Regulations 2007 or the Home Report if in relation to a residential property in Scotland.
*This is the average speed from the provider with the fastest broadband package available at this postcode. The average speed displayed is based on the download speeds of at least 50% of customers at peak time (8pm to 10pm). Fibre/cable services at the postcode are subject to availability and may differ between properties within a postcode. Speeds can be affected by a range of technical and environmental factors. The speed at the property may be lower than that listed above. You can check the estimated speed and confirm availability to a property prior to purchasing on the broadband provider's website. Providers may increase charges. The information is provided and maintained by Decision Technologies Limited. **This is indicative only and based on a 2-person household with multiple devices and simultaneous usage. Broadband performance is affected by multiple factors including number of occupants and devices, simultaneous usage, router range etc. For more information speak to your broadband provider.
Map data ©OpenStreetMap contributors.
