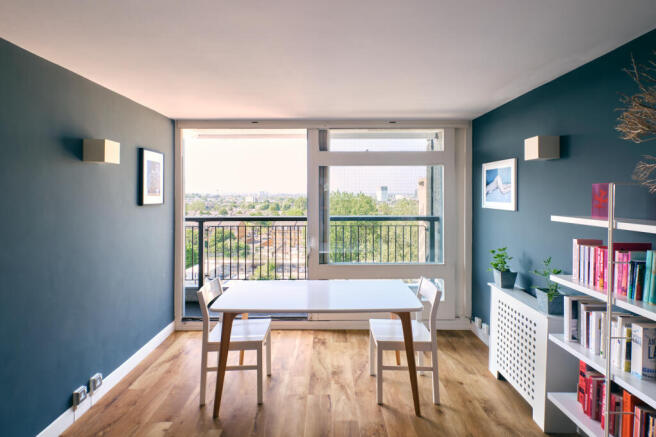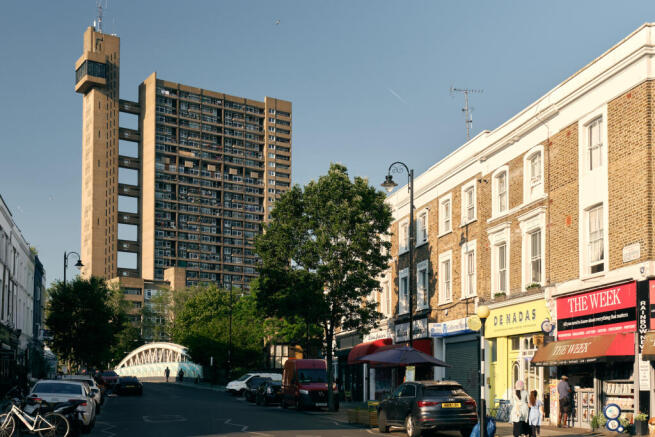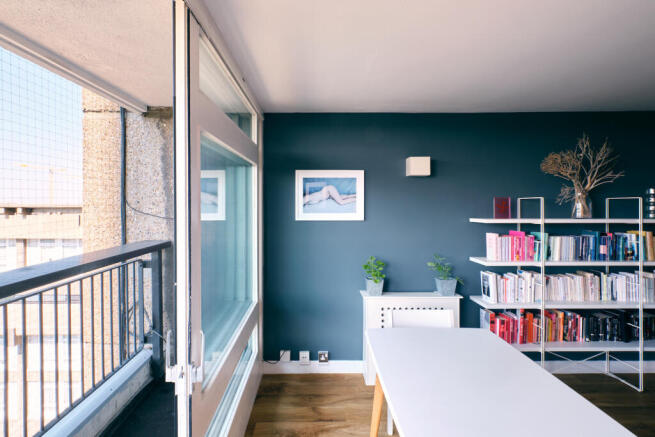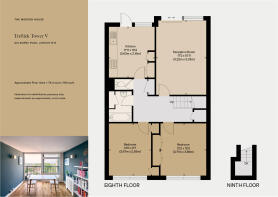
Trellick Tower V, Golborne Road, London W10

- PROPERTY TYPE
Flat
- BEDROOMS
2
- BATHROOMS
1
- SIZE
801 sq ft
74 sq m
Description
The Architect
Hungarian-born architect Ernö Goldfinger (1902-87) moved to Britain in the 1930s and was an important - if controversial - figure in the British Modern Movement. His strong conviction that Corbusian-influenced high-rise housing was the answer to Britain’s post-war housing problems won him many admirers. It also gained him his fair share of detractors, including the James Bond author Ian Fleming, who named his most notorious villain after the architect. Goldfinger’s most recognised social-housing project is Trellick Tower in London’s North Kensington, with its separate service tower creating a distinctive silhouette. For more information, please see the History section below.
The Building
Trellick Tower is a 31-storey block commissioned by the Greater London Council and completed in 1972. It remains a symbol of Goldfinger's brutalist legacy in West London, showcasing the best ideas from 50 years of tried-and-tested modernism. The building is split into the main block of flats and the imposing service tower. To maximise living space, Goldfinger moved all the logistical aspects of the design – lifts, stairs and even communal laundrettes – into the latter. The heating system and water tanks are housed here, too, in the plant room at the top, which allows water to run down to apartments using gravity, minimising piping. Similar spatial and salutary concerns are evident inside the apartments. Windows have been pushed to their largest dimensions for ample natural light; many doors slide rather than swing; extra space is ceded to a balcony.
The Tour
The entrance to the apartment is on the ninth floor, along one of Trellick Tower's distinctive tiled corridors. It unfolds across the eighth floor and encompasses two bedrooms, a living room, a kitchen, a separate WC and a bathroom. The apartment retains its original structural layout as per Goldfinger's design, plus many original features such as the famous light switches embedded in the doorframes, internal bannisters and fanlights.
The main living spaces are all south-facing so are characterised by a fantastic flow of light, which streams across the pared-back spaces from three aspects. The living room, which also has space for a dining area, has been decorated in calming grey shades. The room retains its original sliding glass door, which opens directly to the balcony that spans the width of the apartment.
On the balcony is a stable door to the kitchen, creating a wonderful sense of flow across the plan. The kitchen itself has been executed in a simple palette of white cabinetry and countertops; the generous space has ample room for a dining area. A large window frames wonderful views across London and welcomes light into the room. There is a new washing machine, dishwasher and large fridge/freezer.
Both bedrooms have fantastic views over treetops and the canal below. One is currently used as an office; both retain their original built-in wardrobes. The rooms have been carpeted, softening the material palette, and painted a simple white that allows the architectural features to shine. There is a separate WC and bathroom, shared by the two bedrooms.
Outdoor Space
The balcony is accessed directly from the living room, functioning as a natural extension of the living spaces. It makes an excellent spot to sit with a morning coffee and enjoy far-reaching views across the city.
The Area
The ground floor of Trellick Tower houses The Goldfinger Factory, a social enterprise which offers a teaching academy for woodworking and craft alongside a sustainable design business. Next door is the much-loved local Sicilian restaurant, Panella. Lisboa, the Golborne Fisheries and the antique shops and markets of Golborne Road are all a stone’s throw from the front door alongside the restaurants, boutiques and bars of Portobello Road and Notting Hill. Canteen is an excellent new restaurant with ex-River Cafe chefs at the helm.
Meanwhile Gardens, a community garden established in 1976, lies at the foot of Trellick Tower, connecting with the canal. A short walk or cycle down the canal leads to Little Venice, Paddington and Hyde Park beyond.
Westbourne Park Underground station (Hammersmith & City line) is a seven-minute walk away. The area also has good bus links, and the A40 Westway offers a convenient road link to the West. Trellick Tower is in the Royal Borough of Kensington and Chelsea, allowing residents to enjoy borough-wide parking.
Tenure: Leasehold / Lease Length: Approx. 176 years remaining / Service Charge: Approx. £5,850 per annum / Ground Rent: Approx. £10 per annum / Council Tax Band: C
- COUNCIL TAXA payment made to your local authority in order to pay for local services like schools, libraries, and refuse collection. The amount you pay depends on the value of the property.Read more about council Tax in our glossary page.
- Band: C
- PARKINGDetails of how and where vehicles can be parked, and any associated costs.Read more about parking in our glossary page.
- Yes
- GARDENA property has access to an outdoor space, which could be private or shared.
- Yes
- ACCESSIBILITYHow a property has been adapted to meet the needs of vulnerable or disabled individuals.Read more about accessibility in our glossary page.
- Ask agent
Trellick Tower V, Golborne Road, London W10
Add an important place to see how long it'd take to get there from our property listings.
__mins driving to your place



Your mortgage
Notes
Staying secure when looking for property
Ensure you're up to date with our latest advice on how to avoid fraud or scams when looking for property online.
Visit our security centre to find out moreDisclaimer - Property reference TMH81716. The information displayed about this property comprises a property advertisement. Rightmove.co.uk makes no warranty as to the accuracy or completeness of the advertisement or any linked or associated information, and Rightmove has no control over the content. This property advertisement does not constitute property particulars. The information is provided and maintained by The Modern House, London. Please contact the selling agent or developer directly to obtain any information which may be available under the terms of The Energy Performance of Buildings (Certificates and Inspections) (England and Wales) Regulations 2007 or the Home Report if in relation to a residential property in Scotland.
*This is the average speed from the provider with the fastest broadband package available at this postcode. The average speed displayed is based on the download speeds of at least 50% of customers at peak time (8pm to 10pm). Fibre/cable services at the postcode are subject to availability and may differ between properties within a postcode. Speeds can be affected by a range of technical and environmental factors. The speed at the property may be lower than that listed above. You can check the estimated speed and confirm availability to a property prior to purchasing on the broadband provider's website. Providers may increase charges. The information is provided and maintained by Decision Technologies Limited. **This is indicative only and based on a 2-person household with multiple devices and simultaneous usage. Broadband performance is affected by multiple factors including number of occupants and devices, simultaneous usage, router range etc. For more information speak to your broadband provider.
Map data ©OpenStreetMap contributors.





