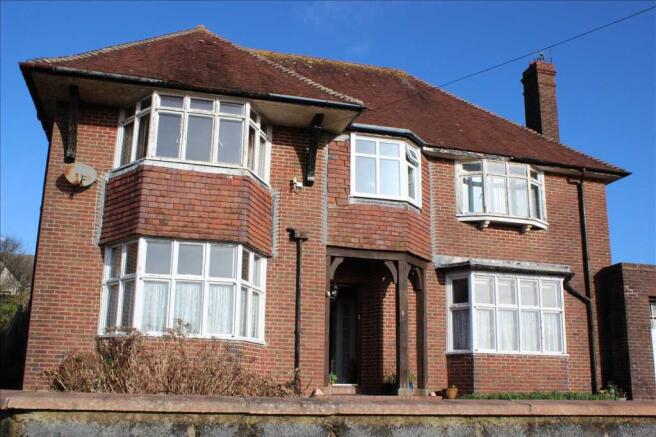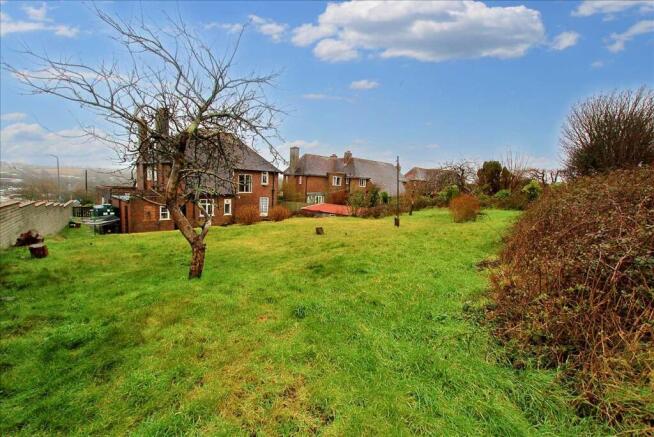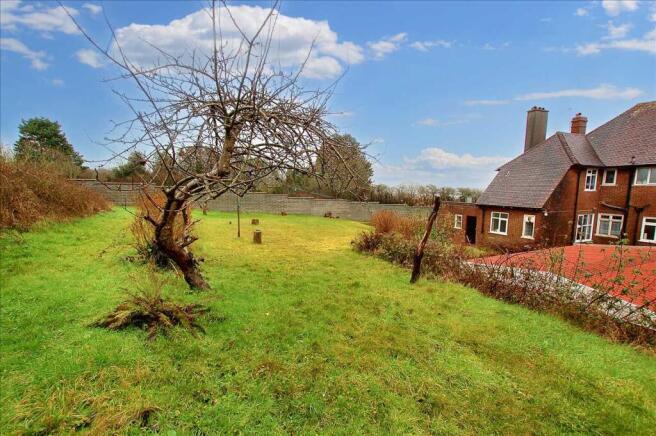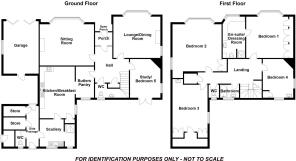Arfryn, 1 Shropshire Road, Llanion Park

- PROPERTY TYPE
Detached
- BEDROOMS
5
- BATHROOMS
2
- SIZE
Ask agent
- TENUREDescribes how you own a property. There are different types of tenure - freehold, leasehold, and commonhold.Read more about tenure in our glossary page.
Freehold
Key features
- 2 SUNNY RECEPTION ROOMS
- KITCHEN & UTILITY ROOM ETC
- 4/5 DOUBLE BEDROOMS
- 2 BATHROOMS + 3 WCS
- AMPLE PARKING + GARAGING
- SIZEABLE SECLUED GROUNDS
Description
GENERAL
This well proportioned house was built in 1937 for occupation by the Colonel of the Regiment stationed at the then Llanion Barracks. It is sizeable, light and airy and has some interesting features. There are some delightful views including those towards the tidal Cosheston Pill. However, the House would benefit from various periodic upgrading and refitting etc.
Shropshire Road is a small cul-de-sac to the elevated north-east side of Pembroke Dock. Easy access can be gained to local amenities and the adjacent Cleddau Bridge (now toll free) and A477 which leads to other parts of Pembrokeshire and beyond.
With approximate dimensions, the accommodation briefly comprises..
Open Porch
Timber featuring, part glazed hardwood door to..
Entrance Porch
Part glazed door to...
Hall 3.73m (12'3") x 3.35m (11'0")
12'3" x 11'0" (3.73m x 3.35m) overall, attractive turning staircase with cupboard under, woodblock flooring, timber featuring.
Cloakroom/WC
Suite comprising wash hand basin and WC, tiling, understairs cupboard.
Sitting Room
18'0" x 13'7" (5.49m x 4.14m) plus large south facing bay window to front enjoying extensive outlooks, open fireplace, five wall light points, picture rail, hardwood flooring.
Lounge/Dining Room
15'7" x 13'5" (4.75m x 4.09m) plus large south facing bay window with interesting outlooks, another window to west side, hardwood flooring.
Study/Office/Bedroom 5
12'6" x 9'11" (3.81m x 3.02m) double aspect to rear including French doors, built-in "dresser".
Butlers Pantry
9'9" x 5'11" (2.97m x 1.80m) rear window, access to ...
Kitchen/Breakfast Room
17'0" x 10'6" (5.18m x 3.20m) western aspect, work surfaces, cupboards and drawers, double drainer, stainless steel sink, built-in electric double oven and hob, pantry cupboard, door to...
Scullery/Living Room
8'10" x 8'0" (2.69m x 2.44m) rear window, double drainer stainless steel sink, wall cupboards, plumbing for washing machine, recessed shower with electric unit, plumbing for washing machine, tiling, door to...
Side Passage
Front and rear outside doors, two useful walk-in storage cupboards, door to...
Landing
Rear window, timber panelling, shelved airing cupboard, access via folding ladder to large Loft.
Bedroom 1
(south west) 13'7" x 13'5" (4.14m x 4.09m) plus range of built in wardrobes and cupboards and large south facing bay window boasting extensive views incorporating the tidal Cosheston Pill etc, access to ...
En-suite Dressing Room etc..
10'10" x 8'2" (3.30m x 2.49m) plus bay window to front with views, suite comprising shower, bidet and two wash hand basins (but not WC), work surface and drawers.
Bedroom 2
(south east) 15'6" x 13'7" (4.72m x 4.14m) plus built in wardrobes and large south-facing bay window and side window - both having extensive outlooks incorporating Cosheston Pill etc, recessed wash hand basin.
Bedroom 3
(north east) 15'3" x 11'6" (4.65m x 3.51m) plus built in wardrobes/cupboards, double aspect to rear overlooking the Garden, recessed wash hand basin.
Bedroom 4
(north west) 12'7" x 10'0" (3.84m x 3.05m) double aspect to rear overlooking the Garden.
Bathroom
6'9" x 6'1" (2.06m x 1.85m) suite comprising bath with flexi shower over and wash hand basin, fully tiled walls.
Separate WC
Tiling.
OUTSIDE
The Grounds are spacious. Tarmacadam driveway providing ample parking plus access to the Attached Garage (16'11" x 10'0") with folding doors, window and personal door, deep lawned Front Garden with shrubs and flower beds etc, concrete driveway leading along the west side of the House to a useful parking/hard standing area (perhaps idea for a boat and/or touring caravan) beyond which is the precast concrete Detached Double Garage (20'0" x 16'0") with two up and over doors etc. To the east side is a walled Yard and the Boiler House etc. The slightly elevated Rear Garden is mainly laid to lawn but incorporates various ornamental shrubs plus specimen and fruit trees etc. A combination of modern blockwork walling (east side), fencing and hedging provides privacy and shelter.
SERVICES ETC.. (none tested)
Mains water, drainage and electricity. Gas is available in road to front. Oil fired central heating from a Boulter boiler. Various secondary glazing and some windows have been replaced with upvc framed double glazed units.
TENURE
We understand that this is Freehold.
DIRECTIONS
From the Waterloo Roundabout on the east side of the town, proceed north towards the Cleddau Bridge. The entrance to Shropshire Road will be found on the right hand side.
- COUNCIL TAXA payment made to your local authority in order to pay for local services like schools, libraries, and refuse collection. The amount you pay depends on the value of the property.Read more about council Tax in our glossary page.
- Ask agent
- PARKINGDetails of how and where vehicles can be parked, and any associated costs.Read more about parking in our glossary page.
- Yes
- GARDENA property has access to an outdoor space, which could be private or shared.
- Yes
- ACCESSIBILITYHow a property has been adapted to meet the needs of vulnerable or disabled individuals.Read more about accessibility in our glossary page.
- Ask agent
Energy performance certificate - ask agent
Arfryn, 1 Shropshire Road, Llanion Park
Add an important place to see how long it'd take to get there from our property listings.
__mins driving to your place



Your mortgage
Notes
Staying secure when looking for property
Ensure you're up to date with our latest advice on how to avoid fraud or scams when looking for property online.
Visit our security centre to find out moreDisclaimer - Property reference GUY1R10874. The information displayed about this property comprises a property advertisement. Rightmove.co.uk makes no warranty as to the accuracy or completeness of the advertisement or any linked or associated information, and Rightmove has no control over the content. This property advertisement does not constitute property particulars. The information is provided and maintained by Guy Thomas & Co, Pembroke. Please contact the selling agent or developer directly to obtain any information which may be available under the terms of The Energy Performance of Buildings (Certificates and Inspections) (England and Wales) Regulations 2007 or the Home Report if in relation to a residential property in Scotland.
*This is the average speed from the provider with the fastest broadband package available at this postcode. The average speed displayed is based on the download speeds of at least 50% of customers at peak time (8pm to 10pm). Fibre/cable services at the postcode are subject to availability and may differ between properties within a postcode. Speeds can be affected by a range of technical and environmental factors. The speed at the property may be lower than that listed above. You can check the estimated speed and confirm availability to a property prior to purchasing on the broadband provider's website. Providers may increase charges. The information is provided and maintained by Decision Technologies Limited. **This is indicative only and based on a 2-person household with multiple devices and simultaneous usage. Broadband performance is affected by multiple factors including number of occupants and devices, simultaneous usage, router range etc. For more information speak to your broadband provider.
Map data ©OpenStreetMap contributors.




