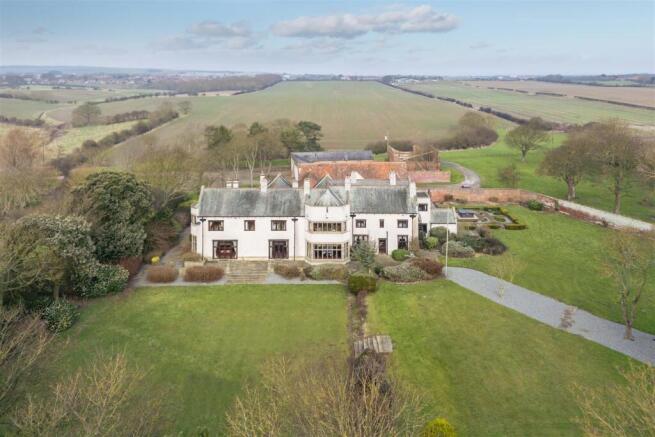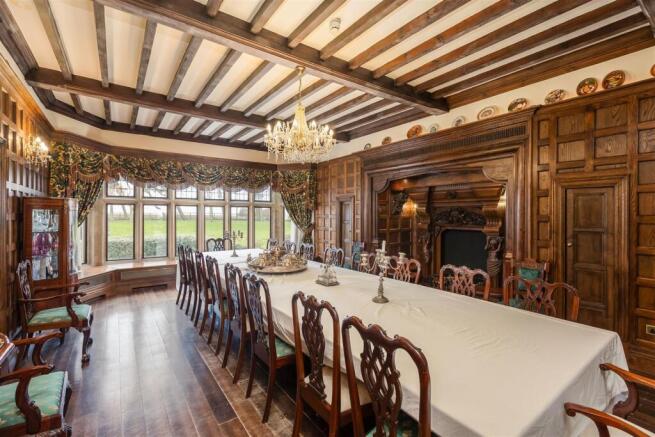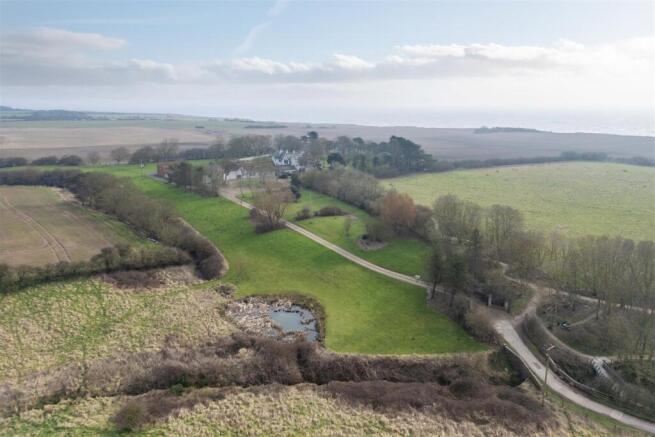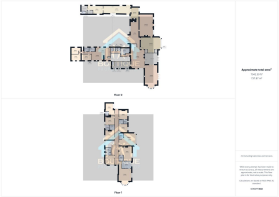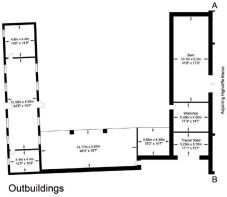Timoneer Drive, Flamborough, Bridlington

- PROPERTY TYPE
Character Property
- BEDROOMS
12
- BATHROOMS
11
- SIZE
Ask agent
- TENUREDescribes how you own a property. There are different types of tenure - freehold, leasehold, and commonhold.Read more about tenure in our glossary page.
Freehold
Key features
- A BEAUTIFULLY APPOINTED FORMER MANOR HOUSE
- THE MAIN HOUSE OFFERS 9 DOUBLE EN-SUITE BEDROOMS
- ADDITIONAL THREE BEDROOM COTTAGE/BUNGALOW
- AN EXCEPTIONAL EXAMPLE OF CRAFTSMANSHIP WITH CARVED FIREPLACES, MULLION WINDOWS
- LIBARY / STUDY / BAR/ GAMES ROOM / STUNNING RECEPTION ENTRANCE
- SET IN AROUND 11 ACRES OF PRIVATE GROUNDS
- PRIVATE COURTYAD / PRIVATE WALLED GARDENS WITH SPECTACULAR SEA VIEWS
- IDEAL AS A BOUTIQUE HOTEL, WEDDING VENUE OR HOLIDAY COMPLEX (SUBJECT TO PLANNING)
- EXTENSIVE BARN WITH FURTHER OUTBUILDINGS
- A RARE OPPORTUNITY TO ACQUIRE THIS EXQUISITE REIDENCE IN A BEAUTIFUL AREA ON THE EAST COAST
Description
On entering the Manor there are electric wrought iron gates with a private drive leading through the open farmland and woodland. The popular seaside town of Bridlington is just a five minute drive away with a range of local amenities. This much loved and grand country home is offered chain free and will make a stunning investment or bespoke family home for someone looking for an idylic rural lifestyle.
Reception Hall - A grand entrance hall with ornate ceiling rose, coving, original oak panelling, solid wood parquet flooring, a beautiful fireplace as the focal point to the room, solid wood staircase leading to the first floor and two windows to the southern aspect. Solid oak door to the front.
Study - With spotlights, radiator, two Mullion windows to the front aspect and telephone point.
Guest WC with wash basin.
Rest Rooms - Four separate WC's with wash room area with radiator and four wash basins.
Drawing Room - A stunning room with bow window with seating area, solid wood parquet flooring, radiators, ornate cornicing, French doors leading out to the eastern facing gardens with double doors also opening into the bar area. The main focal point to the room being the beautifully carved wood and granite fireplace with open fire.
Bar - French doors leading out to the eastern gardens, radiators, spotlights with a fully fitted bar area with shelving, sink and drainer unit, fitted display shelving and coving to the ceiling.
Formal Dining Room - A lovely size room with solid wood flooring, original oak panelling to walls, a stunning wooden carved inglenook fireplace with seating and inset lighting. With walk in storage to either side. Radiators and a lovely easterley bay window with window seating which overlooks the gardens. Door through to the Bilard room.
Billiard Room - A fantastic sized room with easterly windows overlooking the gardens, radiator, French doors to the gardens, wall lighting and carved wood feature fireplace.
Libary - With French door opening into the courtyard, radiator, book shelving and storage, spotlights and feature fireplace.
Breakfast Room - With a lovely cast iron range style feature fireplace, windows overlooking the gardens, stone flagged flooring, radiator and door leading out to the garden. Door to the main kitchen.
Kitchen / Diner - A fantastic sized kitchen with winndows to the side aspects and double doors to the rear, vaulted ceiling with exposed beams, flagged flooring, radiators, two butler sinks, range of wall and base units, space for range cooker and fridge freezer.
Prep Kitchen - With rear entrance door, double sink unit, larder, and doors leading to the boot room and WC.
First Floor Landing - A spectacular landing area with leaded window over the staircase and doors to the bedrooms. Ornate ceiling rose, seating area, radiators and double doors leading out to the external staircase.
Master Bedroom - With a front facing stone Mullion bow window with seating which offers spectacular views over the grounds with far reaching views over Bridlington Bay. Radiators, spotlighting and door the en-suite bathroom.
En-Suite - With low level WC, wash basin set in an elegant crafted vanity unit, encased bath with separate shower cubicle with rainfall showerhead and heated towel rail.
Bedroom Two - Another stunning suite with side window providing views over the gardens and Bridlington Bay, spotlights, radiator, feature fireplace with tiled surround and door to the en-suite.
En-Suite - With low level WC, part tiled walls, tile effect flooring, pedestal hand wash basin, corner shower cubicle with mains fed shower.
Bedroom Three - With side facing window with views, radiators and door the the en-suite.
En-Suite - With low level WC, pedestal hand wash basin, panel bath and part tiled walls.
Bedroom Four - With steps leading down into another double bedroom with views, coving to the ceiling, radiator and door to the en-suite.
En-Suite - With low level WC, shaver point, pedestal hand wash basin, fully tiled shower cubicle, and part tiled walls.
Bedroom Five - Two steps leading down to the bedroom area with side facing window, views over the bay, radiator and door to the en-suite.
En-Suite - Part tiled walls, pedestal hand wash basin, low level WC, fully tiled shower cubicle with electric shower.
Bedroom Six - Side facing window, radiator, views over the bay and door the the en-suite.
En-Suite - With low level WC, pedestal hand wash basin, fully tiled shower cubicle with electric shower, part tiled walls and heated towel rail.
Bedroom Seven - Side facing window with courtyard view, radiator and door to the en-suite.
En-Suite - Low level WC, pedestal hand wash basin, panel bath, part tiled walls and tile effect flooring.
Bedroom Eight - Side facing window with courtyard view, radiator and door to the en-suite.
En-Suite - Low level WC, pedestal hand wash basin, part tiled walls, heated towel rail and panel bath.
Bedroom Nine - With two side facing Mullion windows with lovely countryside views, feature fireplace, radiator and door to the en-suite.
En-Suite - Two side facing stone mullion windows, heated towel rail, low level WC, pedestal hand wash basin, panel bath, shower cubcile with electric shower and part tiled walls.
Annexe / Adjoining Bungalow - With it's own private entrance door with doorway also leading through into the main house if required.
Entrance Hall - With UPVC door to the front aspect and ceramic tiled flooring. Alarm panel, double cupboard and door into the kicthen area.
Kitchen Area - With newly fitted kitchen with a range of wall and base units, sink and drainer unit and plumbing for washing machine. Breakfast bar and window overlooking the courtyard. Step down to:
Living Area - Newly decorated and carpeted with stove, radiators, TV point and door to the courtyard.
Inner Hall - Doors to the bedrooms and bathrooms. Loft access and storage cupboard.
Bedroom One - With window and radiator.
Bedroom Two - With window and radiator.
Bedroom Three - With window and radiator.
Bathroom One - Newly fitted suite with panel bath with shower over, wash basin, low level WC, opaque window to the courtyard, splashback and heated towel rail.
Shower Room Two - Newly fitted suite with low level WC, splashback board, heated towel rail, shower cubicle, wash basin and opaque window to the courtyard.
Outbuildings - There are a range of brick built outbuildings including a large barn. The buildings are in a variety of conditions but would be ideal for converting into holiday lets (subject to planning). They did previously having planning for this purpose but this has now lapsed. They are currently used for garaging, storage and could be used for stabling.
Gardens And Grounds - Highcliffe Manor offers around 5 acres of gardens and beautifully established walled gardens with sun terrace and walled boundaries.
Paddock - The property has around 6.5 acres of undulating grassland that could provide grazing land or potentially could be ideal for lodges (subject to planning consent).
Brochures
Timoneer Drive, Flamborough, BridlingtonBrochure- COUNCIL TAXA payment made to your local authority in order to pay for local services like schools, libraries, and refuse collection. The amount you pay depends on the value of the property.Read more about council Tax in our glossary page.
- Ask agent
- PARKINGDetails of how and where vehicles can be parked, and any associated costs.Read more about parking in our glossary page.
- Ask agent
- GARDENA property has access to an outdoor space, which could be private or shared.
- Yes
- ACCESSIBILITYHow a property has been adapted to meet the needs of vulnerable or disabled individuals.Read more about accessibility in our glossary page.
- Ask agent
Timoneer Drive, Flamborough, Bridlington
Add an important place to see how long it'd take to get there from our property listings.
__mins driving to your place
Your mortgage
Notes
Staying secure when looking for property
Ensure you're up to date with our latest advice on how to avoid fraud or scams when looking for property online.
Visit our security centre to find out moreDisclaimer - Property reference 33694433. The information displayed about this property comprises a property advertisement. Rightmove.co.uk makes no warranty as to the accuracy or completeness of the advertisement or any linked or associated information, and Rightmove has no control over the content. This property advertisement does not constitute property particulars. The information is provided and maintained by Boutique Property Shop, Yorkshire. Please contact the selling agent or developer directly to obtain any information which may be available under the terms of The Energy Performance of Buildings (Certificates and Inspections) (England and Wales) Regulations 2007 or the Home Report if in relation to a residential property in Scotland.
*This is the average speed from the provider with the fastest broadband package available at this postcode. The average speed displayed is based on the download speeds of at least 50% of customers at peak time (8pm to 10pm). Fibre/cable services at the postcode are subject to availability and may differ between properties within a postcode. Speeds can be affected by a range of technical and environmental factors. The speed at the property may be lower than that listed above. You can check the estimated speed and confirm availability to a property prior to purchasing on the broadband provider's website. Providers may increase charges. The information is provided and maintained by Decision Technologies Limited. **This is indicative only and based on a 2-person household with multiple devices and simultaneous usage. Broadband performance is affected by multiple factors including number of occupants and devices, simultaneous usage, router range etc. For more information speak to your broadband provider.
Map data ©OpenStreetMap contributors.
