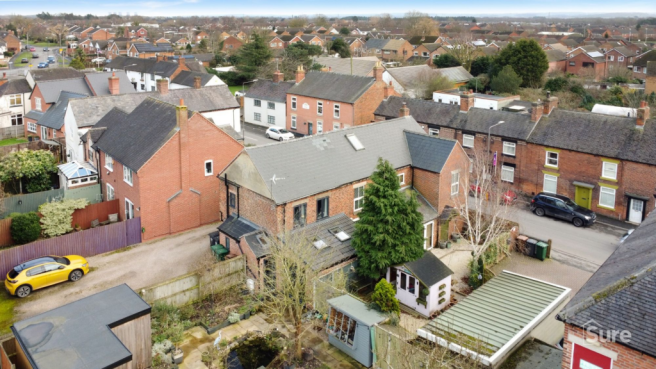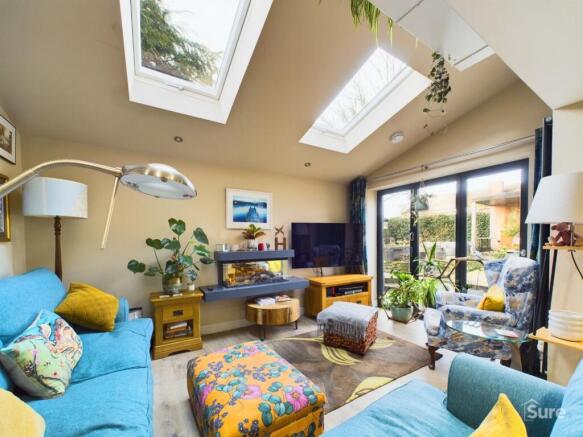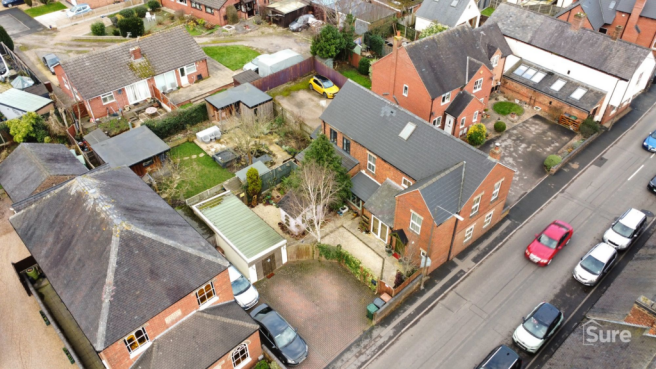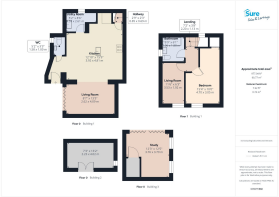Main Street, Hilton, DE65

- PROPERTY TYPE
Semi-Detached
- BEDROOMS
2
- BATHROOMS
1
- SIZE
721 sq ft
67 sq m
- TENUREDescribes how you own a property. There are different types of tenure - freehold, leasehold, and commonhold.Read more about tenure in our glossary page.
Freehold
Key features
- Truly Exceptional Property Located in a Secluded Spot
- Quirky Property with a Modern Twist
- Open Plan Living Dining Kitchen
- Two Bedrooms
- Guest Cloakroom
- Utility Room
- Private Rear Gardens
- Two Separate Outdoor Offices
- MUST BE VIEWED to appreciate this Beautiful Home
Description
Escape to the tranquillity of this truly exceptional property nestled in a secluded spot. This delightful two bedroom house is a perfect blend of quirky charm and contemporary elegance, offering an idyllic living space for those seeking a home with a modern twist.
Step inside this inviting residence and be captivated by the open-plan layout, seamlessly connecting the living, dining, and kitchen areas. The spacious design ensures a bright and airy atmosphere, complemented by large windows that welcome abundant natural light.
The heart of the home lies in the stylish kitchen, where culinary enthusiasts can showcase their skills. With an array of sleek, modern appliances and ample storage space, meal preparation becomes a joyous endeavour. The adjoining dining area offers a comfortable space for gatherings and entertaining guests, adding to the property's congenial ambience.
The accommodation comprises two bedrooms, providing ample space for relaxation and rest. Each bedroom features well-appointed furnishings, creating a tranquil haven for a good night's sleep after a long day. The attention to detail in the interior design enhances the overall character of this enchanting dwelling.
In addition to the well-appointed bedrooms, the house boasts a guest cloakroom, ensuring utmost convenience for both residents and visitors alike. Furthermore, a utility room offers practicality and additional storage space, helping to keep the main living areas clutter-free and organized.
The surprises continue as you step outside into the private rear gardens. Impeccably maintained and private garden, these outdoor spaces are the epitome of serenity and seclusion. Spend your days lounging, enjoying a BBQ with loved ones or simply relishing the natural surroundings in complete privacy.
Even more impressive are the two separate outdoor offices, providing an inspiring and secluded workspace, away from the distractions of the main house. Whether you require a designated area for remote work, a creative studio, or a peaceful sanctuary for self-reflection, these unique offerings cater to myriad possibilities.
The property's allure reaches its peak with off-road parking, ensuring ease and convenience for residents and their guests.
Truly, words cannot do justice to the beauty and elegance of this remarkable home. To truly appreciate its splendour and charm, viewing is an absolute must. Embrace the opportunity to call this exquisite property in Main Street, Derby your forever home.
Accommodation:
Entrance Lobby: open through to:
Open plan living kitchen diner:
Living Area: with bifold doors to rear overlooking the rear garden. two skylights. contemporary wall mounted log effect fire with glass casing. vertical radiator. Amtico flooring. Open through to:
Kitchen/Dining Area:
Fitted with a range of modern wall and base units with contrasting wooden working surfaces, built in double electric oven and five ring gas hob with angled extractor over. the units extend to an island with base cupboards and shelving with inset sink and drainer. Amtico flooring, verticle radiator. Door to stairs to first floor.
Guest Cloakroom:
Window to rear, low flush WC, wash hand basin, radiator.
Utility Room:
Window to rear. Fitted units matching the kitchen with inset sink. Washing machine point. Wall mounted gas boiler. Area for storage under the stairs.
First Floor Landing:
Window to rear.
Bathroom:
Window to side. Having a suite comprising of bath with shower over, pedestal wash hand basin and low level WC. Heated towel rail.
Bedroom Two:
Window to side, radiator.
Bedroom One:
Window to side, fitted wardrobes and drawer units. Radiator.
Outside:
Access to the property can be sought from Main Street. With parking to the front area next to the Hilton Methodist Church. Gated access to the pathway. Large garden shed with power. Follow the pathway which opens up into the private rear garden with paved areas, flower borders, mature trees and garden pond. Potting shed. Two modern purpose built outdoor offices.
Office One:
Window and door to side, bifold doors to the front opening out onto the garden. Walk in storage cupboard, dual function heater with air conditioner, laminate flooring.
Office Two:
Window to front. Laminate flooring.
AGENTS NOTES: Please note that the overhead photograph with markings indicating boundaries is for representation only and verification via your solicitors to confirm any boundary will be required.
EPC Rating: D
Kitchen/Diner
3.92m x 4.81m
Living Room
2.62m x 4.09m
Bedroom 1
4.7m x 3.05m
Bedroom 2
3.53m x 1.92m
Garden
Access to the property can be sought from Main Street. With parking to the front area next to the Hilton Methodist Church. Gated access to the pathway. Large garden shed with power. Follow the pathway which opens up into the private rear garden with paved areas, flower borders, mature trees and garden pond. Potting shed. Two modern purpose built outdoor offices.
Parking - Driveway
- COUNCIL TAXA payment made to your local authority in order to pay for local services like schools, libraries, and refuse collection. The amount you pay depends on the value of the property.Read more about council Tax in our glossary page.
- Band: A
- PARKINGDetails of how and where vehicles can be parked, and any associated costs.Read more about parking in our glossary page.
- Driveway
- GARDENA property has access to an outdoor space, which could be private or shared.
- Private garden
- ACCESSIBILITYHow a property has been adapted to meet the needs of vulnerable or disabled individuals.Read more about accessibility in our glossary page.
- Ask agent
Main Street, Hilton, DE65
Add an important place to see how long it'd take to get there from our property listings.
__mins driving to your place
About Sure Sales & Lettings, Burton-On-Trent
8 Eastgate Business Centre Eastern Avenue Stretton Burton-On-Trent DE13 0AT


Your mortgage
Notes
Staying secure when looking for property
Ensure you're up to date with our latest advice on how to avoid fraud or scams when looking for property online.
Visit our security centre to find out moreDisclaimer - Property reference 46634bc8-fe9e-424f-90d7-f9f3e5e41208. The information displayed about this property comprises a property advertisement. Rightmove.co.uk makes no warranty as to the accuracy or completeness of the advertisement or any linked or associated information, and Rightmove has no control over the content. This property advertisement does not constitute property particulars. The information is provided and maintained by Sure Sales & Lettings, Burton-On-Trent. Please contact the selling agent or developer directly to obtain any information which may be available under the terms of The Energy Performance of Buildings (Certificates and Inspections) (England and Wales) Regulations 2007 or the Home Report if in relation to a residential property in Scotland.
*This is the average speed from the provider with the fastest broadband package available at this postcode. The average speed displayed is based on the download speeds of at least 50% of customers at peak time (8pm to 10pm). Fibre/cable services at the postcode are subject to availability and may differ between properties within a postcode. Speeds can be affected by a range of technical and environmental factors. The speed at the property may be lower than that listed above. You can check the estimated speed and confirm availability to a property prior to purchasing on the broadband provider's website. Providers may increase charges. The information is provided and maintained by Decision Technologies Limited. **This is indicative only and based on a 2-person household with multiple devices and simultaneous usage. Broadband performance is affected by multiple factors including number of occupants and devices, simultaneous usage, router range etc. For more information speak to your broadband provider.
Map data ©OpenStreetMap contributors.





