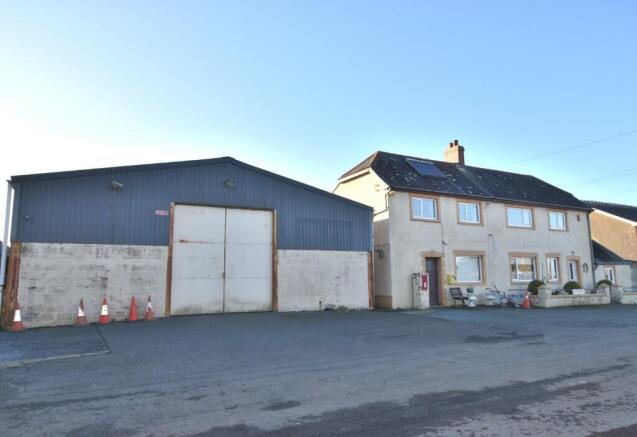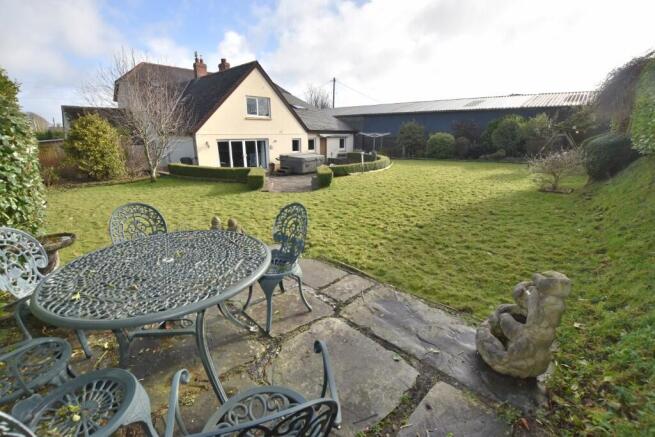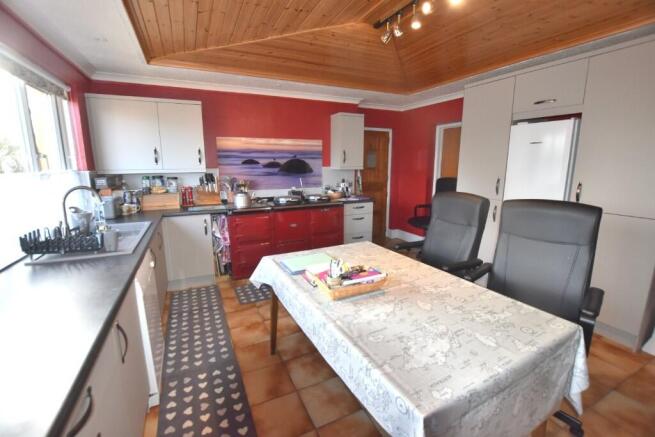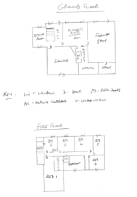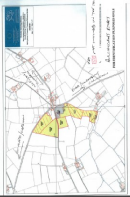Bwlchygroes, Llanfyrnach, Pembrokshire. SA35 0DP

- PROPERTY TYPE
Detached
- BEDROOMS
6
- SIZE
Ask agent
- TENUREDescribes how you own a property. There are different types of tenure - freehold, leasehold, and commonhold.Read more about tenure in our glossary page.
Ask agent
Key features
- MULTI PURPOSE 13 ACRE SMALLHOLDING
- SPACIOUS 6 BEDROOM HOUSE
- SUBSTANTIAL RANGE OF OUTBUILDINGS-17,500 SQ FT
- COMMERCIAL AND RESIDENTIAL OPPORTUNITIES
- AMPLE EXTERNAL STORAGE AREAS
Description
The property as previously noted is a multi-purpose use smallholding (and formerly with a bigger acreage) with the emphasis over the years having been to develop from a typical sub-post office/grocery business established by a previous generation of the family, into, up until recent years a flourishing multi-faceted agricultural retail merchants business, with the Vendor and family running the business and living on site, with the land and certain outbuildings let out to a local farmer. The outbuildings, which have access points off 2 roads, could be utilised for a similar operation, or for workshops/general storage etc. (subject to any necessary change of use consents) and either used by the new owner or let out.
The sizable detached mainly two storey House and adjoining former shop unit (scope to convert to annexe - subject to consent) of traditional stone/brick/slate construction, is set back slightly from the roadway, with generous off road parking to its fore. The House has enclosed patio/garden area to the rear, and a further enclosed garden area beyond, with one side bounding with a minor district road, and a planning application has been recently submitted for Outline Planning Consent for the erection of a Dwelling on this second area (it would be up to the successful purchaser to pursue with this proposal or not).
The Dwelling provides the following ACCOMMODATION (all measurements are approximate): Half opaque glazed front door approached from low level walled enclosed courtyard to fore opening into:
Hallway with stairs to first floor and understairs cupboard, single panel radiator, timber circular coloured opaque glazed window to fore, timber panelled flooring, doors off to:
Lounge 22'6 x 18'9 with window to side, 2 UPVC sliding patio doors to rear (with side panels), coved and textured ceilings, oil burner set on tiled hearth and stone surround fireplace and mantle with TV plinth and recess area for video/DVD player, 2 wall
light connections, TV points, 4 double power points, double and single panelled radiator.
Dining/Sitting Room 15'3 x 10' with window to fore and rear, double panelled radiator, two double power points, timber panelled flooring, recess area (former fireplace), access to loft-space.
Kitchen/Breakfast/Living Room 16'6'x'14'6 with electric fired AGA four oven range,ceramic tile flooring, 2 windows to fore, fitted base and wall units, ceramic single bowl and drainer sink unit, plumbing for dishwasher, feature tongue and groove ceiling, 5 integral ceiling spot lights, recess shelving area, space in between units for self standing appliances. Door off to:
Rear Lobby with 'Grant' oil fired central heating boiler, double power point, base unit, quarry tiled floor, doors off to:
WC with pedestal hand wash basin, quarry tiled floor.
Utility 15'2 x 8'6 with 2 windows to rear, fitted base and wall units, quarry tiled floor, stainless steel single bowl drainer sink unit, plumbing for washing machine, 3 double power points, timber door to rear exterior. Timber Stable Door from kitchen off to:
Former Shop Area 29' x 20' (This area provides potential for conversion into extra accommodation/separate annexe - (subject to consents) with quarry tiled floor, radiator, 9 double power points, timber single glazed window to fore, timber part opaque glazed door to fore exterior, timber door out to side alley, door off to:
Office 10'2 x 8' with window to rear, double panelled radiator, double power point, telephone point.
Stairs to First Floor: Landing with single power point, Velux roof window over, twin level built-in linen cupboard, separate Airing Cupboard (with also walk-in access from Master Bedroom ensuite shower room), doors off to:
Bedroom 2 9'6 x 9' with window to fore, single panelled radiator, power point, built-in store cupboard and wardrobe.
Bedroom 3 11'3 x 9'2 with window to
fore, single panelled radiator, double
power point.
Bedroom 4 14'6 x 10'4 with window to
fore, single panel radiator, single power
point.
Bedroom 5 12 x 11'4 with window to fore,
single panel radiator, single power point
Bedroom 6 12'7 x 10'3 with Velux window
to rear, single panelled radiator, double power
point, under eaves storage.
Separate WC with hand wash basin, part sloping ceiling.
Bathroom 10'3 x 8'6 with panelled bath with glazed shower screen and 'Mira Sport' electric shower unit above, pedestal hand wash basin, tiled splash backs, shower point and light, radiator, under eaves storage, Velux window to rear.
Master Bedroom (1) 22'9 x 14'7 (inc. ensuite) with window to rear (overlooking garden area) fitted wardrobe suite with central dressing table, double panelled radiator, TV point, 4 double power points, under eaves storage to rear and side door off to: Ensuite Shower Room with half round glazed cubicle with easy wipe down walls, hand wash basin set in vanity unit, ceramic floor tiles, WC, chrome effect heated towel rail, door off to Airing Cupboard with hot water cylinder and pressure vessel etc, shelving.
Externally
Spacious off-road parking area to fore of House/Shop/road facing Shed. Narrow alley dividing road facing Shed and House/Shop and leading to rear garden area with pedestrian gate.
80' x 38' Steel Frame block wall and iron box profile roof General Purpose Shed with concrete floor, 2 x 6' sliding doors to fore, 3 double power points, solar panel controls, 'Echotherm' cylinder, Bunded plastic oil tank set on concrete plinth, sliding door out to alley, doorway to rear into adjoining 40' x 28' 2 bay General Purpose Shed of similar construction and with 6' wide sliding door rear with gently sloping ramp up to external yard area.
The Yard area has two roadside gateways - to the fore out to the Star/Boncath road and out to the Tegryn/Crymych road. (With the front access drive, the rear aspect wall of the neighbouring property bounds with the drive, and has rights of access for maintenance purposes).
Set at the top of the yard is a detached 100' x 50' 5 bay steel frame General Purpose Shed with concrete floor for Storage/Workshop/Cattle Housing. Set on one wall is the Inverter Control Box for the former Wind Turbine. Power connected.
Set further down the Yard is a 120' x 45' Steel frame General Purpose Shed, with hardcore floor and box profile roof - previously used for lambing, and most recently for general storage. Adjoining 4 bay 60' x 38' Lean-to Loose Housing Cattle Shed with earth floor, timber ventilation panels and access out to Hardcore Yard area and bounding field.
Adjoining 2 Bay Dutch Barn with 20' wide lean-to and further 1 bay 18' wide lean-to with 2 access doors and pedestrian sliding door. (This range bounds with the neighbouring property).
Concrete track leading out to the Tegryn road and bounds with a level enclosed 50' x 42' grassed lawn - potential Building Plot (outline consent applied for). Mature Hedgerow currently with Pergola entrance leading into adjoining Terraced Garden Area - the upper level being down to lawn and corner seating area of stone base, with mature borders to fore corner and to the shed side. Steps down to concrete stone effect tiled patio area with space for table and chairs, and space for hot tub if desired. External cold water tap. Adjoining the House on the other side is a lean-to Timber 15' x 12 Single Garage /Store Shed with double doors to fore exterior and pedestrian door to rear garden.
The Land is divided into three parcels with two bounding with the yard on its Southern (Star end) and Western (Tegryn end) aspects and both having roadside frontage, and the other set opposite the Tegryn roadway, and where the base of the former wind turbine is located. All three fields are in good heart, being level to gently sloping and ring boundary fenced for sheep. The land has mains water supply connections.
IACS The land has been registered for this purpose - prospective purchasers to satisfy themselves for future eligibility. Relevant BPS Entitlements would be available as an option to buy (by separate negotiation).
Schedule of Acreage
(Figures taken from 2024 Welsh Govt. Field Data and converted from Hectares to Acres).
OS. No. ACREAGE REMARKS
9596 1.88 HOMESTEAD
8493 2.67
9790 2.52 TO INC. 0.10 TRACK
7705 5.91 TO INC. 0.10 TRACK/BASE OF FORMER
____ WIND TRUBINE
12.98
Situation:Grid Ref:SN239 - 360
The property is located on the square of the rural hamlet of Bwlchygroes, which has a chapel and community centre. The Market Village of Crymych is some 3 miles distant (and lies alongside the A478 Cardigan - Narberth road) and has an array of everyday facilities including retail, social, leisure and education. The Market Town of Newcastle Emlyn is some 5½ miles distant (cross country) and again provides similar amenities as previously noted. Cardigan Town is some 8 miles distant.
EPC: D
TENURE: Advised Freehold
SERVICES: Advised Mains electricity and water. Private Drainage. Oil fired central heating. Mainly UPVC Double Glazed windows and external doors.
Council Tax Band 'B' £1447.28 (2024 - 2025)
Commercial Aspect - Rateable Value £4550.00
Current Rates paid - exempt as a small business.
(We're advised that the current approximate income from the Solar Panels Feed in Tarriff is circa £4000.00).
- COUNCIL TAXA payment made to your local authority in order to pay for local services like schools, libraries, and refuse collection. The amount you pay depends on the value of the property.Read more about council Tax in our glossary page.
- Ask agent
- PARKINGDetails of how and where vehicles can be parked, and any associated costs.Read more about parking in our glossary page.
- Yes
- GARDENA property has access to an outdoor space, which could be private or shared.
- Yes
- ACCESSIBILITYHow a property has been adapted to meet the needs of vulnerable or disabled individuals.Read more about accessibility in our glossary page.
- Ask agent
Energy performance certificate - ask agent
Bwlchygroes, Llanfyrnach, Pembrokshire. SA35 0DP
Add an important place to see how long it'd take to get there from our property listings.
__mins driving to your place
Your mortgage
Notes
Staying secure when looking for property
Ensure you're up to date with our latest advice on how to avoid fraud or scams when looking for property online.
Visit our security centre to find out moreDisclaimer - Property reference N25012. The information displayed about this property comprises a property advertisement. Rightmove.co.uk makes no warranty as to the accuracy or completeness of the advertisement or any linked or associated information, and Rightmove has no control over the content. This property advertisement does not constitute property particulars. The information is provided and maintained by Dai Lewis, Newcastle Emlyn. Please contact the selling agent or developer directly to obtain any information which may be available under the terms of The Energy Performance of Buildings (Certificates and Inspections) (England and Wales) Regulations 2007 or the Home Report if in relation to a residential property in Scotland.
*This is the average speed from the provider with the fastest broadband package available at this postcode. The average speed displayed is based on the download speeds of at least 50% of customers at peak time (8pm to 10pm). Fibre/cable services at the postcode are subject to availability and may differ between properties within a postcode. Speeds can be affected by a range of technical and environmental factors. The speed at the property may be lower than that listed above. You can check the estimated speed and confirm availability to a property prior to purchasing on the broadband provider's website. Providers may increase charges. The information is provided and maintained by Decision Technologies Limited. **This is indicative only and based on a 2-person household with multiple devices and simultaneous usage. Broadband performance is affected by multiple factors including number of occupants and devices, simultaneous usage, router range etc. For more information speak to your broadband provider.
Map data ©OpenStreetMap contributors.
