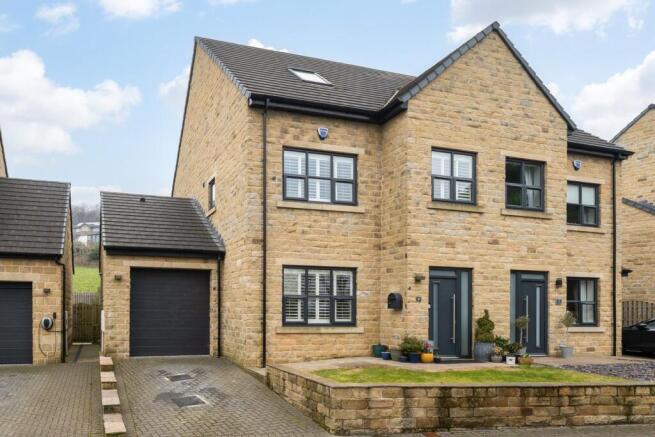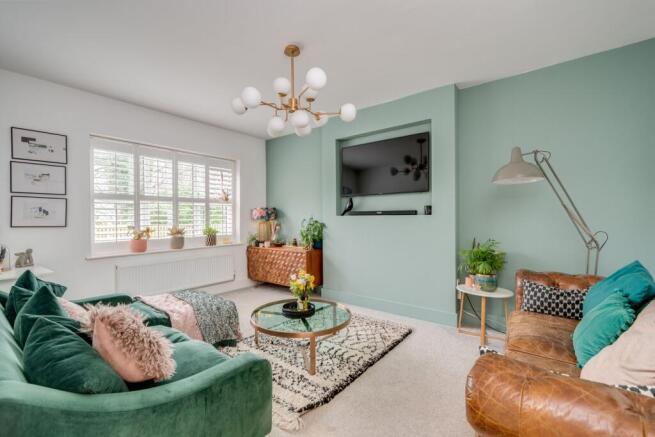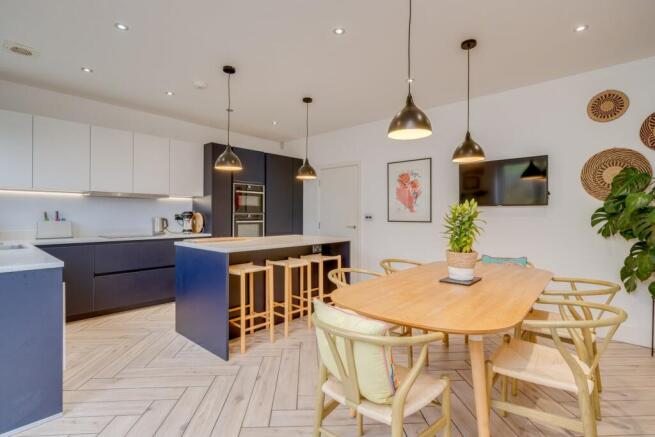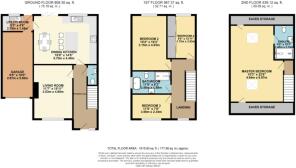
Falcon Gardens, Bingley, BD16

- PROPERTY TYPE
Semi-Detached
- BEDROOMS
4
- BATHROOMS
2
- SIZE
Ask agent
- TENUREDescribes how you own a property. There are different types of tenure - freehold, leasehold, and commonhold.Read more about tenure in our glossary page.
Freehold
Key features
- 4 Bed Modern Semi Detached - Built 2018
- Living Room - Family DIning Kitchen
- Downstairs W.C - Utility Room
- En-Suite Shower Room - Drive & Garage
- Gardens - Well Regarded Residential Area
- Close to Five Rise Locks
- Remainder of a 10 Year NHBC Guarantee
Description
Built in 2018 is this beautifully presented 4 bedroom semi detached, situated in a quiet cul-de-sac in a sought after residential area in Bingley. Built by a local builder who is renowned for his quality builds and there is a the remainder of a 10 year NHBC guarantee. This is one of only 6 properties that form Falcon Gardens. There are countryside walks on the doorstep, with the Leeds Liverpool canal and Five Rise Locks close by. The train station in Bingley makes the journey into Leeds, only a 20 minute commute away.
The property briefly comprises; entrance hall, downstairs w.c, living room, spacious open plan dining kitchen and utility to the ground floor. Three bedrooms and family bathroom to the first floor. Master bedroom suite with en-suite to the second floor. Outside, there are gardens front and rear with driveway and single garage.
Internal viewing is essential to appreciate the size and quality of the accommodation on offer. Council tax band E.
Information obtained from Sprift Technologies Ltd, who aggregate data from a wide variety of sources including Ofcom and indicates that an internet connection is available from at least one providers. Broadband (estimated speeds) Standard 4 mbps, Superfast 1000 mbps. Satellite & Cable TV Availability is through Virgin. Outdoor mobile coverage (excluding 5G) is also available from all four of the UKs four leading providers. Results are predictions and not a guarantee. Actual services may be different depending on particular circumstances and the precise location of the user and may be affected by network outages. For further information please refer to:
Entrance Hall
Double glazed entrance door and window to the front. Tiled floor and radiator. Stairs to the first floor.
Downstairs W.C
2 piece contemporary suite in white comprising of vanity sink unit and back to wall pan w.c. Heated towel rail, part tiled walls and tiled floor.
Living Room
Double glazed window to the front with fitted shutter blinds. Radiators and television point.
Dining Kitchen
Range of bespoke contrasting navy blue and white base and wall units having a complementary granite work surface over. Stainless steel sink unit with mixer tap. Built in dishwasher, wine cooler, fridge and freezer. Double electric oven, induction hob and extractor hood. Tiled floor and radiator. Central island breakfast bar. Double glazed bi fold doors and window to the rear.
Utility
Range of white base and wall units having a complementary work surface over. 1 1/2 bowl sink unit with mixer tap. Plumbing for washing machine, radiator and tiled floor. Double glazed window and door to the rear. Access into the garage.
Landing
Double glazed window to the front with fitted shutter blinds. Stairs to the second floor.
Bedroom 2
Double glazed window to the rear and radiator.
Bedroom 3
Double glazed window to the front with fitted shutter blinds. Radiator.
Bedroom 4
Double glazed window to the rear and radiator. Hammond fitted wardrobes.
Family Bathroom
3 piece contemporary suite in white comprising of panelled bath, vanity sink set within a high gloss grey unit and back to wall pan w.c. Walk in shower. Heated towel rail, down lighters, extractor fan and double glazed window to the side.
Master Bedroom
Velux windows to both the front and rear. Radiator. Under eaves storage.
En-Suite Shower Room
Vanity sink unit and back to wall pan w.c. Tiled floor and fully tiled walls. Walk in shower.
Gardens
Block paved driveway leading to the single garage. Lawned area to the front with paved walkway.
Enclosed lawned garden to the rear with fence boundaries. Paved walkways.
Garage
Single garage having an electric door. Power and light. Ideal gas boiler.
Agent's Notes:
Falcon Gardens is a private access road owned by Falcon Gardens Management Company. Each property owner is a Director of the company. Each property pays £600 per annum for the maintenance of the private road.
Please be aware that the land behind the property, Redrow and Bellway Homes have submitted plans to build between 420 & 440 houses on there. Whilst this has been turned down twice before, since 2019 there has been a decision pending. Please see the Bradford planning portal for further information ref: 19/03437/MAR
Brochures
Brochure 1Brochure 2Brochure 3- COUNCIL TAXA payment made to your local authority in order to pay for local services like schools, libraries, and refuse collection. The amount you pay depends on the value of the property.Read more about council Tax in our glossary page.
- Band: E
- PARKINGDetails of how and where vehicles can be parked, and any associated costs.Read more about parking in our glossary page.
- Driveway
- GARDENA property has access to an outdoor space, which could be private or shared.
- Yes
- ACCESSIBILITYHow a property has been adapted to meet the needs of vulnerable or disabled individuals.Read more about accessibility in our glossary page.
- Ask agent
Falcon Gardens, Bingley, BD16
Add an important place to see how long it'd take to get there from our property listings.
__mins driving to your place
Your mortgage
Notes
Staying secure when looking for property
Ensure you're up to date with our latest advice on how to avoid fraud or scams when looking for property online.
Visit our security centre to find out moreDisclaimer - Property reference 28183857. The information displayed about this property comprises a property advertisement. Rightmove.co.uk makes no warranty as to the accuracy or completeness of the advertisement or any linked or associated information, and Rightmove has no control over the content. This property advertisement does not constitute property particulars. The information is provided and maintained by KM Maxfield Ltd, Saltaire. Please contact the selling agent or developer directly to obtain any information which may be available under the terms of The Energy Performance of Buildings (Certificates and Inspections) (England and Wales) Regulations 2007 or the Home Report if in relation to a residential property in Scotland.
*This is the average speed from the provider with the fastest broadband package available at this postcode. The average speed displayed is based on the download speeds of at least 50% of customers at peak time (8pm to 10pm). Fibre/cable services at the postcode are subject to availability and may differ between properties within a postcode. Speeds can be affected by a range of technical and environmental factors. The speed at the property may be lower than that listed above. You can check the estimated speed and confirm availability to a property prior to purchasing on the broadband provider's website. Providers may increase charges. The information is provided and maintained by Decision Technologies Limited. **This is indicative only and based on a 2-person household with multiple devices and simultaneous usage. Broadband performance is affected by multiple factors including number of occupants and devices, simultaneous usage, router range etc. For more information speak to your broadband provider.
Map data ©OpenStreetMap contributors.





