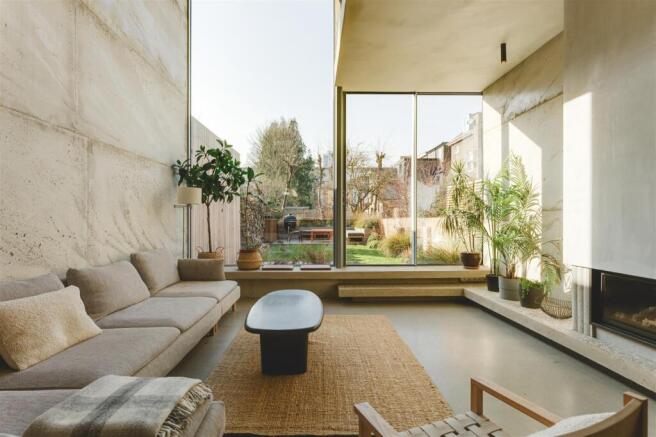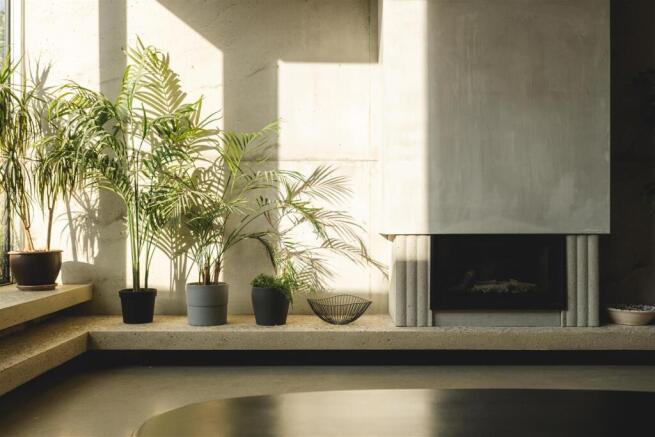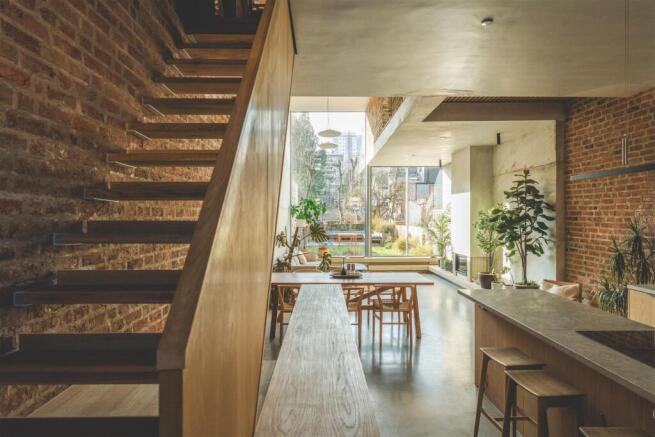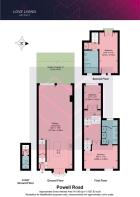
Powell Road, London

- PROPERTY TYPE
House
- BEDROOMS
3
- BATHROOMS
2
- SIZE
1,528 sq ft
142 sq m
- TENUREDescribes how you own a property. There are different types of tenure - freehold, leasehold, and commonhold.Read more about tenure in our glossary page.
Freehold
Key features
- Double height Ceilings
- West facing garden
- Five meter bank of glazing
- Three storey Victorian home
- Polished concrete and engineered Oak flooring throughout
- Limestone worktops from the Dolomites
- Porcelain tiled steam room
- Close to Hackney Downs Park
Description
This architecturally stunning three-bed, two-bath masterpiece on Powell Road has been carefully designed and impeccably finished by William Paul Architecture. The home is a mix of striking design and meticulous attention to detail. With double height ceilings, a unique five meter high bank of glazing - that floods the living space with west facing sunlight, polished concrete and engineered Oak flooring throughout, a cast insitu polished monolithic concrete wall, a Gazco studio 2 glass fronted fireplace, Limestone worktops from the Dolomites, a Porcelain tiled steam room and bespoke finishes throughout. Every aspect of this home is curated to inspire. Situated a short walk from Hackney Downs Park, residents can enjoy lush green spaces along with tennis and basketball courts right on their doorstep. A short stroll away, Chatsworth Road offers a vibrant mix of independent shops, cafés, and restaurants, running north from Homerton to Millfield's Park and Hackney Marshes. Connectivity is unparalleled, with Hackney Central Overground providing links to Stratford and Highbury & Islington, while Hackney Downs and nearby Clapton Station offer direct lines to Liverpool Street in under ten minutes.
The Indoors -
The expansive open plan living and kitchen area radiates comfort and elegance, with incredible five meter-high bank of glazing, flooding the space with natural light and framing picturesque views of the west facing garden. Adjacent to this is a set of slim framed sliding doors, seamlessly connecting the indoors to the outdoors, perfect for entertaining.
The living area features polished concrete flooring paired with polished plaster ceilings, creating a modern yet inviting backdrop. A cast insitu polished monolithic concrete wall serves as a jaw-dropping feature, complemented by a Gazco Studio 2 glass-fronted fireplace. Beneath the fireplace there are bespoke fluted concrete tiles, tying the space together with a warmth of texture and form. Above, frosted glass disc-shaped lights delicately float, add a soft, ethereal touch to the room. Towards the rear of the living space, a custom cast terrazzo concrete seating area adds functional flair, making this an ideal spot to relax and enjoy the room’s serene yet bold character.
Flowing seamlessly into the kitchen, you’ll find a culinary haven outfitted with bespoke crown oak veneered doors and a Grigio Alpi grey Limestone countertop, sourced from the Dolomites region of Italy. The subtle, polished plaster walls and gunmetal tap fittings add to the kitchen’s minimalist charm, while an integrated Bosch 800 hob with a downdraft extractor and a Smeg oven, and a dishwasher ensure this space is practical. The kitchen island, doubles as a breakfast bar, while the bay double-glazed sash windows ensure this space remains light and airy throughout the day. Head down the bespoke open-tread solid oak staircase, flanked by exposed brickwork, to discover the lower ground floor. This level hosts a discreet yet stylish W/C with bespoke terrazzo flooring that features emerald marble inlays and polished concrete sink adds an industrial edge, while the oak veneered panelling ensures warmth and harmony. Practicality shines through in the utility room, complete with washer/dryer, and storage for essentials, including a recessed wine cellar.
Climbing the solid Oak stairs onto the first floor, you are greeted with a bespoke built Oak bookcase, forming part of the Balustrade, overlooking the double height living space with elevated views over the garden. Through two floor to ceiling Oak doors, you’ll find the main bedroom. A unique panel of glazing overlooking the stairwell that fills the room with natural light while offering a striking architectural feature. The ensuite is a spa-like haven. Porcelain tiles line the steam and shower room, with built-in seating on both sides, perfect for relaxation. A panel of double-glazed glass offers serene views of the garden, two and a half meters of built in wardrobe space with bespoke crown oak veneered doors. Behind the gunmetal wall-mounted tap fittings, fluted natural Travertine tiles create a backdrop of understated opulence. The vanity unit is topped with natural Lusso stone, while the Terrazzo effect step by Claybrook provides a seamless transition into the steam room. The space is lit by mini Glo ball wall lights by Flos, creating a warm, inviting atmosphere.
Ascending more of the bespoke open-tread solid oak staircase, we find the second bedroom that could easily transform into a home office. Showcasing engineered oak flooring and polished plaster walls and exposed timber rafters, A slanted architectural window allows light to pour in, highlighting the room’s elegant finishes, while Floor-to-ceiling oak veneered doors continue the home’s bespoke craftsmanship.
The second floor houses the third bedroom, a versatile space with the main balcony to the front and a Juliet balcony facing west to the rear - highlighting the rooms elegant finishes. Like the third bedroom, this room features engineered oak flooring, polished plaster walls, and floor to ceiling slim framed pocket oak doors. The main bathroom on this floor is lined with concrete porcelain stone, while the bath is framed by Grigio Alpi slabs materials rich in history and allure, sourced from Grassi Pietre. A waterfall showerhead with gunmetal fittings adds a luxurious touch, and the concealed Geberit toilet system ensures sleek functionality.
The Outdoors -
The west-facing garden is bathed in sunlight and designed for relaxation and entertainment. The hardwood decked area features built bench seating and an outdoor kitchen. The hardwood decking extends to the bespoke shed and planters.
Loving The Location -
Powell road is located a short walk from Hackney Downs Park which has tennis and Basketball courts. Chatsworth Road, which runs north from Homerton to Millfields Park and Hackney Marshes, offers many independent shops, cafes and restaurants, including Ramen cafe Men and specialist suppliers L’epicerie 56. The high welfare Morgans Butchery, Stone Bros is excellent for coffee, and there is a weekly food market on Sundays. Restaurants such as Uchi, My Neighbours The Dumplings and Lucky & Joy, in addition to the legendary wine bar P. Franco are all moments away in Lower Clapton. The Star is a classic local favourite pub. The Castle Cinema, is independently crowdfunded and screens features, as well as classic and contemporary art-house films. Blok gym is a few minutes walk away.
Aside form Hackney Downs Park opposite, Clissold Park, Springfield Park, the Lee Navigation (canal walk), Middlesex Filter Beds Nature Reserve, Woodberry Wetlands nature reserve, and the Stratford Olympic Park, to name but a few. Hackney Marshes is a lush green belt 10 minutes on foot and is perfect for a dog walk, summer picnics, and even a visit to see the horses that live there year round! Using the overground you can also visit Walthamstow wetlands nature reserve and be in Epping forest with 20-30 minutes.
The closest stations are Hackney Central overground which offers lines to Stratford and, Highbury & Islington. Hackney Downs and nearby Clapton station offers direct lines to Liverpool Street in under ten minutes.
Brochures
Powell Road, LondonLove Living interactive brochure- COUNCIL TAXA payment made to your local authority in order to pay for local services like schools, libraries, and refuse collection. The amount you pay depends on the value of the property.Read more about council Tax in our glossary page.
- Band: D
- PARKINGDetails of how and where vehicles can be parked, and any associated costs.Read more about parking in our glossary page.
- Ask agent
- GARDENA property has access to an outdoor space, which could be private or shared.
- Yes
- ACCESSIBILITYHow a property has been adapted to meet the needs of vulnerable or disabled individuals.Read more about accessibility in our glossary page.
- Ask agent
Powell Road, London
Add an important place to see how long it'd take to get there from our property listings.
__mins driving to your place



Your mortgage
Notes
Staying secure when looking for property
Ensure you're up to date with our latest advice on how to avoid fraud or scams when looking for property online.
Visit our security centre to find out moreDisclaimer - Property reference 33693872. The information displayed about this property comprises a property advertisement. Rightmove.co.uk makes no warranty as to the accuracy or completeness of the advertisement or any linked or associated information, and Rightmove has no control over the content. This property advertisement does not constitute property particulars. The information is provided and maintained by Love Living, Hackney. Please contact the selling agent or developer directly to obtain any information which may be available under the terms of The Energy Performance of Buildings (Certificates and Inspections) (England and Wales) Regulations 2007 or the Home Report if in relation to a residential property in Scotland.
*This is the average speed from the provider with the fastest broadband package available at this postcode. The average speed displayed is based on the download speeds of at least 50% of customers at peak time (8pm to 10pm). Fibre/cable services at the postcode are subject to availability and may differ between properties within a postcode. Speeds can be affected by a range of technical and environmental factors. The speed at the property may be lower than that listed above. You can check the estimated speed and confirm availability to a property prior to purchasing on the broadband provider's website. Providers may increase charges. The information is provided and maintained by Decision Technologies Limited. **This is indicative only and based on a 2-person household with multiple devices and simultaneous usage. Broadband performance is affected by multiple factors including number of occupants and devices, simultaneous usage, router range etc. For more information speak to your broadband provider.
Map data ©OpenStreetMap contributors.





