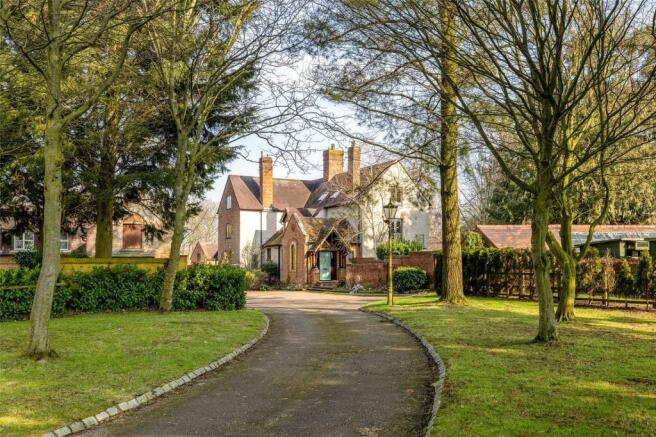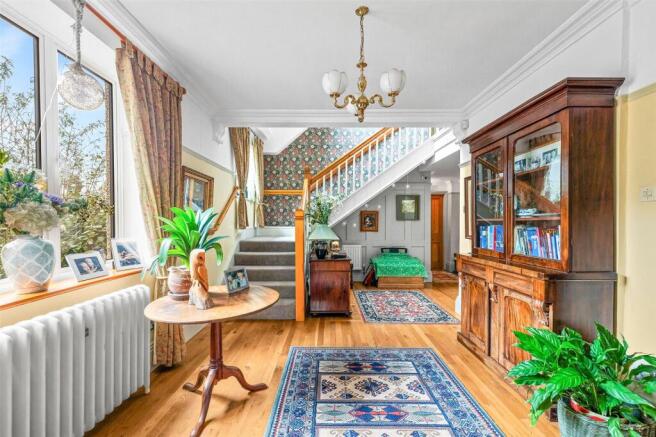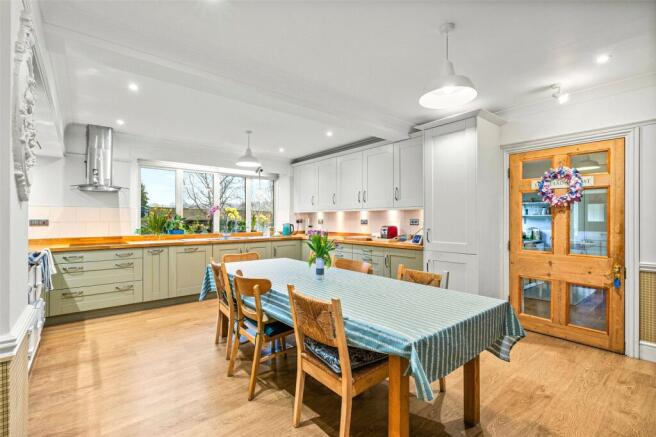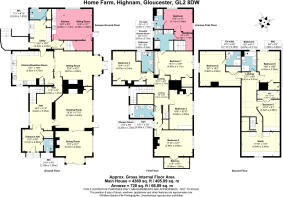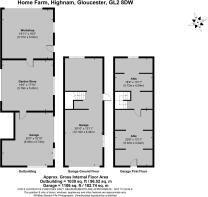Two Mile Lane, Highnam, Gloucester, Gloucestershire, GL2

- PROPERTY TYPE
Detached
- BEDROOMS
6
- BATHROOMS
5
- SIZE
4,369 sq ft
406 sq m
- TENUREDescribes how you own a property. There are different types of tenure - freehold, leasehold, and commonhold.Read more about tenure in our glossary page.
Freehold
Key features
- 5 Bathrooms
- 6 Bedrooms
- 3 Reception Rooms
- House
- Detached
- Land/Paddock
- Period
- 4369 Approx Sq Ft
- Freehold
Description
Summary of Features
* Detached, very spacious extended period farmhouse (4,369 sq ft) * Attached 1 bedroom, 2-storey annexe (720 sq ft) * Up to 7 bedrooms, 3 en-suite, 2 family bathrooms * Spacious, open plan Aga kitchen/breakfast room * 3 generous reception rooms, 2 with wood-burners * Good-sized entrance hall, utility/boot room, 2 downstairs WC’s * Established, wrap-around gardens, enclosed courtyard * Several outbuildings, hard-surface tennis court and paddock
Location
* Mileages: Highnam <1 mile, Gloucester 3½ miles, Stonehouse 8 miles, Cheltenham 11½ miles, Stroud 12½ miles, Ledbury 15 miles, Malvern 21 miles, Hereford 25 miles, Birmingham 58 miles * Road Links: M5 (Jct 11 & Jct 11A) 8 miles * Railway Stations: Gloucester * Airports: Bristol (49 miles) & Birmingham (60 miles)
Situation
The village of Highnam has a rich history and can be found to date back to 1033 when Wulfin le Rue gave Highnam and Churcham to the Church of St Peter, and reference to Highnam can be found in the Domesday Book in 1086. Highnam is well located for the historic City of Gloucester yet still has an attractive semi-rural appeal, with several villages, smaller towns and The Cotswolds within easy access. The area offers a super range of amenities overall, including retail, recreational and educational, all within easy reach, and has excellent road and rail links to the rest of the country.
Home Farm
* Home Farm is a very generously proportioned, detached farmhouse of Victorian origin, which has been latterly extended over time to create a super family home offering very flexible accommodation, situated over three floors. * A covered, open porch leads into an entrance hall, where there is a useful walk-in cloak cupboard and a separate WC. A pair of French doors open out to a good-sized central hall where there is access to the ground floor accommodation and a staircase to the first floor. * The comfortable drawing room leads off the central hallway and is complemented by a wood-burning stove and a door leading out to the garden. This room opens out to a formal dining room which has a double aspect and an open fire (not currently used), which provides an attractive feature. Sliding patio doors lead out to a paved terrace and the garden.
Home Farm (continued)
* There is a spacious, open plan kitchen/breakfast room with country-style fitted kitchen offering ample storage, complemented by an oil-fired 2-oven Aga, an integrated AEG double oven and separate induction hob with extractor hood, an integrated dishwasher and a fridge-freezer. This lovely room provides a homely space for family dining and informal get-togethers. * A door leads off the kitchen to the utility/boot room where there is further fitted cupboard storage, space and plumbing for a washing machine and a tumble dryer and a second, separate WC. There is also a good, walk-in storage cupboard and a door out to the garden. An internal door off the utility room leads through to the adjoining Annexe. * Stairs off the central hall lead to the first floor and a large landing where there are four good-sized double bedrooms, two with en-suite and one with French doors opening out to a balcony overlooking the garden. There is also a family bathroom on this floor.
Home Farm (continued)
* The main bedroom has fitted wardrobes and a large en-suite bathroom with walk-in shower. All bedrooms feature the original fireplaces, with attractive tile surrounds. * A door off the landing opens to a staircase to the second floor where there is a home office with fitted office furniture and three further bedrooms comprising two double rooms and a single room. One double room has an en-suite shower room, there is a second family bathroom, and all the bedrooms have fitted wardrobes/storage. * The accommodation on this floor is very versatile and lends itself to a range of uses, such as a guest suite, a second annexe or hobby/work rooms, etc.
The Annexe
* An attached annexe provides independent accommodation for family members, or could be used for holiday let/Airbnb, if desired. The Annexe has its own independent access and can also be accessed directly from the property via the utility/boot room, which can be fully closed off, if required, via an internal door. * The Annexe is situated over two floors and the accommodation comprises an open plan kitchen/sitting/dining room on the ground floor, with a double bedroom and en-suite on the first floor. * The fitted kitchen area has an integrated oven and hob with space for a fridge-freezer and a washing machine and there is a useful walk-in cupboard which provides great storage.
The Outside
* The property is approached off a country lane via sweeping driveway flanked by well-maintained lawns, planted with a variety of mature trees, which creates a lovely woodland approach leading to the front of the property, where there is ample parking for several vehicles. * There is a detached, period brick outbuilding, currently used as a garage/workshop and storeroom with a staircase to a further loft/storage space. This building has potential for conversion to create a detached annexe for private use, as an office/business use, or holiday let/Airbnb, subject to the necessary permissions. * The large, and attractively landscaped gardens are well-established and are mainly lawned, complemented by a variety of mature shrubs, trees and flowering plants.
The Outside (continued)
* A pair of decorative iron gates lead through to a hard-surface tennis court which is bounded by mature hedges and separate from the main gardens. * A clematis covered walkway leads to a pedestrian gate to the adjoining paddock (c. 1.64 Acres). The paddock also has another access for vehicles if required. * Several patio areas provide ample space to create secluded seating areas to enjoy the gardens and for seasonal BBQ’s and socialising with family and friends. * A small pond in a courtyard setting provides an attractive feature and attracts a variety of wildlife and there is a vegetable/soft fruit garden for those wishing to grow some of their own produce.
The Outside (continued)
* There is an enclosed inner courtyard with two, large open-fronted “L”-shaped barns, currently used for storing logs, and a large, detached garage with two adjoining workshops. * Whilst the property has a few neighbours, it remains extremely private and is not overlooked.
Material Information
Services
Mains electricity. Mains water (metered). Private drainage (treatment plan). Oil-fired central heating and Aga.
Broadband
Currently supplied by Now TV (76 Mbps d/l). Gigaclear will be available in due course.
Mobile Phone Signal
Indoor and outdoor coverage via several providers. Please check your own phone whilst at the property.
Local Authority
Tewkesbury Borough Council: .
Council Tax
Band “G” (£3,518.87 for 2024/25).
Tenure
Freehold.
Construction
Brick walls, part rendered. Tiled roof.
Listing
Brick walls, part rendered. Tiled roof.
Planning Permission
No current planning aspects.
EPC
“E” with potential for “D”.
Flood Risk
There is no risk of flooding.
Access
Via the public road.
Public Access
There are no Rights of Way or Public Footpaths over this property.
Covenants
None of which the Vendor or Agent are aware.
Conservation Area/AONB
The property is not within either.
Buyers Purchase Fee
Please note that buyers are required to pay a Purchase Fee of £300 (inc. of VAT) to Grant & Co on offer acceptance, to process a new transaction.
General Information
Schools
* Primary: Highnam, Minsterworth. Further information is available at: Secondary: Gloucester, Stonehouse, Stroud. Further information is available at: Independent: Gloucester, Stonehouse, Cheltenham & Stroud. Further information available at:
Local
The thriving village of Highnam has a primary school and day nursery, a Church, Doctor’s surgery, a village store & post office and village hall, which hosts a variety of clubs and events throughout the year. There is a popular farm shop at Over (<2 miles) and the nearby village of Minsterworth (<3 miles) offers a good range of amenities, including a Church, a primary school, a village hall hosting a variety of clubs and events, a pub, butcher and the Severn & Wye Smokery with café and restaurant. This is also a popular location for viewing the renowned Severn Bore. A range of pubs are within easy reach and Gloucester is close by, providing an excellent range of facilities for everyday living.
Recreational
Highnam Court is nearby, and the gardens are open to the public on select Sunday’s during the year. The Court also holds various charitable, annual events including the Pied Piper Classic Car Show. Rodway Hill Golf Club is a short drive away. The surrounding area offers a wealth of sporting and recreational opportunities, with the Forest of Dean and Wye Valley within easy access. Further activities and cultural amenities, including theatres, cinema's, restaurants, sports centres; including Gloucester Ski and Snowboard Centre, are only a short drive away at Gloucester and Cheltenham.
Postcode
GL2 8DW.
What3Words
/// sits.reward.magma
Viewings
By prior appointment only via Grant & Co Estate Agents on .
Agents Notes
Grant & Co and their clients give notice that: 1. They have no authority to make or give any representations or warranties in relation to the property. 2. These particulars have been prepared in good faith to give a fair overall view of the property, do not form any part of an offer or contract and must not be relied upon as statements or representations of fact. 3. Any areas, measurements or distances are approximate. The text, photographs and plans are for guidance only and are not necessarily comprehensive. It should not be assumed that the property has all necessary planning, building regulation or other consents. The Agents have not tested any services, equipment or facilities. Purchasers must satisfy themselves by inspection or otherwise. Fixtures & Fittings Unless mentioned specifically all fixtures & fittings are excluded from the sale.
- COUNCIL TAXA payment made to your local authority in order to pay for local services like schools, libraries, and refuse collection. The amount you pay depends on the value of the property.Read more about council Tax in our glossary page.
- Band: TBC
- PARKINGDetails of how and where vehicles can be parked, and any associated costs.Read more about parking in our glossary page.
- Yes
- GARDENA property has access to an outdoor space, which could be private or shared.
- Yes
- ACCESSIBILITYHow a property has been adapted to meet the needs of vulnerable or disabled individuals.Read more about accessibility in our glossary page.
- Ask agent
Two Mile Lane, Highnam, Gloucester, Gloucestershire, GL2
Add an important place to see how long it'd take to get there from our property listings.
__mins driving to your place


Your mortgage
Notes
Staying secure when looking for property
Ensure you're up to date with our latest advice on how to avoid fraud or scams when looking for property online.
Visit our security centre to find out moreDisclaimer - Property reference HFD250014. The information displayed about this property comprises a property advertisement. Rightmove.co.uk makes no warranty as to the accuracy or completeness of the advertisement or any linked or associated information, and Rightmove has no control over the content. This property advertisement does not constitute property particulars. The information is provided and maintained by Grant & Co, Ledbury. Please contact the selling agent or developer directly to obtain any information which may be available under the terms of The Energy Performance of Buildings (Certificates and Inspections) (England and Wales) Regulations 2007 or the Home Report if in relation to a residential property in Scotland.
*This is the average speed from the provider with the fastest broadband package available at this postcode. The average speed displayed is based on the download speeds of at least 50% of customers at peak time (8pm to 10pm). Fibre/cable services at the postcode are subject to availability and may differ between properties within a postcode. Speeds can be affected by a range of technical and environmental factors. The speed at the property may be lower than that listed above. You can check the estimated speed and confirm availability to a property prior to purchasing on the broadband provider's website. Providers may increase charges. The information is provided and maintained by Decision Technologies Limited. **This is indicative only and based on a 2-person household with multiple devices and simultaneous usage. Broadband performance is affected by multiple factors including number of occupants and devices, simultaneous usage, router range etc. For more information speak to your broadband provider.
Map data ©OpenStreetMap contributors.
