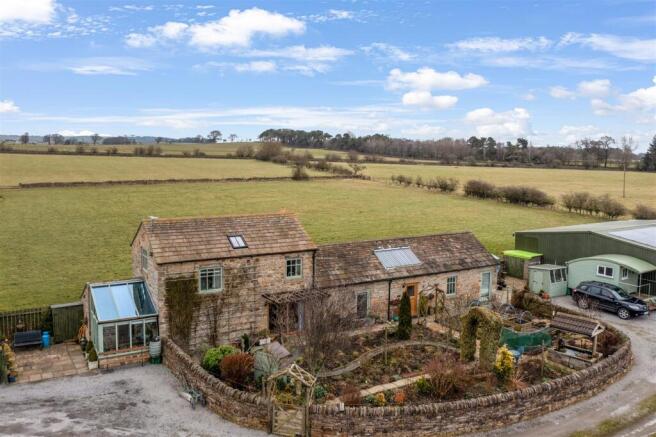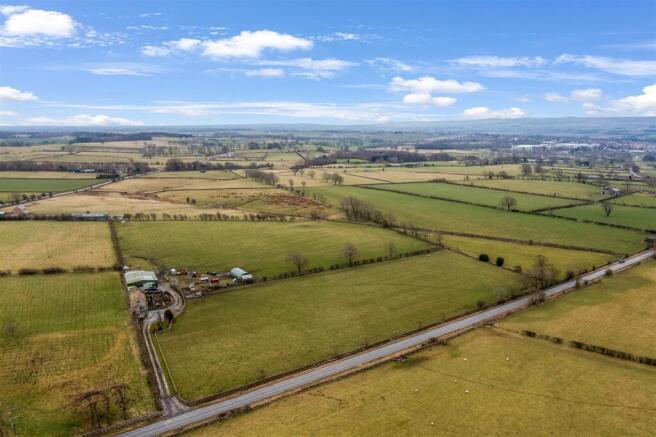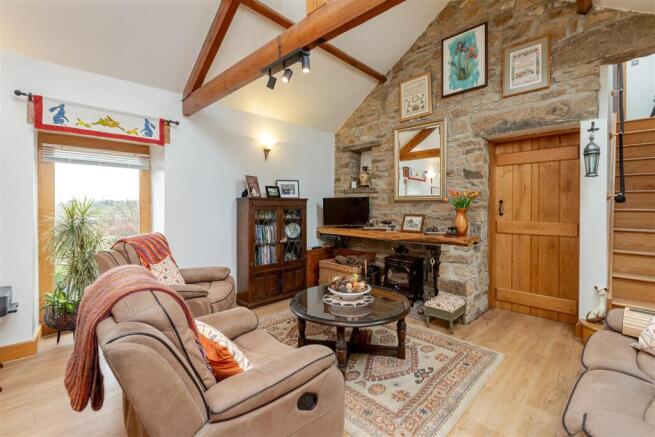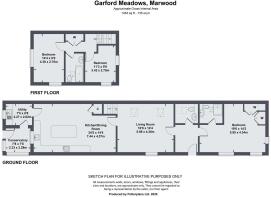Garford Meadows, Marwood
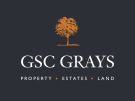
- PROPERTY TYPE
Country House
- BEDROOMS
3
- BATHROOMS
3
- SIZE
1,421 sq ft
132 sq m
- TENUREDescribes how you own a property. There are different types of tenure - freehold, leasehold, and commonhold.Read more about tenure in our glossary page.
Freehold
Key features
- A detached barn conversion
- Approx 12.94 acre plot
- 3 bedrooms
- Private drive with electric gated access
- Parking for several vehicles
- Land with grass paddocks
- General purpose building
Description
Location - Barnard Castle 2 miles, Bishop Auckland 14 miles, Darlington 17 miles, Durham 24 miles, A1(M) 17 miles, Durham Tees Valley Airport 24 miles. Please note all distances are approximate. Situated close to the historic market town of Barnard Castle, this property provides easy access to the amenities within the town and its surrounding area. Darlington and Bishop Auckland are both within close proximity, while the cities of Newcastle, Durham, York and Leeds also accessible. There are main line train stations at Darlington and Durham, with International Airports to be found at Durham Tees Valley, Newcastle, and Leeds/Bradford. The property lies within easy reach of the A66 and A1(M) bringing many areas within commuting distance.
Accommodation - The property briefly comprises entrance hall, living room, kitchen dining room, utility room, stone and glass sunroom, boiler/cloakroom WC, downstairs bedroom with ensuite, 2 further double bedrooms, house bathroom. To the exterior of the property is a walled garden, general purpose building with workshop, greenhouse, potting shed, private drive and parking and a plot of approximately 12.94 acres (5.23 hectares).
Garford Meadows - With entrance hall to hallway with flagstone floor, feature stain glass internal window to living room and doors to living accommodation. The living room boasts striking feature stone wall, wooden flooring, log burner, beams and trusses, skylights and double glazed picture window to garden. Wooden stairs with rope handle lead from the living room to the first floor landing which has a large storage cupboard with double doors. The large dining kitchen comprises oak wall and base units, marble surfaces, large central island comprising further base units and socket points, Rangemaster induction cooker, instant hot water tap, integrated dishwasher, Belfast sink, understairs cupboard, sliding patio doors to garden and space for dining table and chairs. The utility room offers further wall and base units with enamel sink and space for washing machine. The utility room leads to a glass and stone built sunroom providing access to the side of the property where there is an additional paved seating area. The is a boiler/cloakroom features a vanity wash hand basin with WC and further storage units and Danfoss ground source heating system. The ground floor also benefits from a large master bedroom with en-suite comprising walk in shower, vanity wash hand basin, low level WC and skylight. The main bedroom showcases further beams and trusses, wooden flooring, picture window to garden and feature round window at height. There are two further light and bright double bedrooms on the first floor also featuring beams and trusses and wooden flooring. The house bathroom comprises bath, shower over with sunflower shower head, glass shower screen, pedestal wash basin, low level WC, skylight, wooden flooring and heated towel rail.
Externally - The property is reached via a gravel drive with electric wooden gated access.
General Purpose Building - Steel framed general purpose building of approximately 2163 sq ft. (approx. 200 sq m) with light and power, mezzanine storage level and workshop.
Please note the property benefits from solar panels with the remainder of a feeding tariff (further information on request).
Land - Approximately 12.94 Acres (5.23 hectares) plot made up of two grass paddocks with wall and fenced boundaries.
Local Authority And Council Tax - Durham County Council Tel: .
For Council Tax purposes the property is banded E.
Tenure - The property is believed to be offered freehold with vacant possession on completion.
Services And Other Information - Mains electricity, and water connected. Septic tank drainage. Ground source heating with underfloor heating and solar water heater.
Mineral Rights - Garford Meadows is sold subject to the mines and minerals together with ancillary powers of working are excepted with provision for compensation in the event of damaged caused thereby.
Areas, Measurements & Other Information - All areas, measurements and other information have been taken from various records and are believed to be correct, but any intending purchaser(s) should not rely on them as statements of fact and should satisfy themselves as to their accuracy.
Particulars - Particulars written in February 2025
Photographs taken in February 2025
Viewings - Strictly by appointment via GSC Grays.
Brochures
Garford Meadows, Marwood- COUNCIL TAXA payment made to your local authority in order to pay for local services like schools, libraries, and refuse collection. The amount you pay depends on the value of the property.Read more about council Tax in our glossary page.
- Band: E
- PARKINGDetails of how and where vehicles can be parked, and any associated costs.Read more about parking in our glossary page.
- Yes
- GARDENA property has access to an outdoor space, which could be private or shared.
- Yes
- ACCESSIBILITYHow a property has been adapted to meet the needs of vulnerable or disabled individuals.Read more about accessibility in our glossary page.
- Ask agent
Garford Meadows, Marwood
Add an important place to see how long it'd take to get there from our property listings.
__mins driving to your place
Your mortgage
Notes
Staying secure when looking for property
Ensure you're up to date with our latest advice on how to avoid fraud or scams when looking for property online.
Visit our security centre to find out moreDisclaimer - Property reference 33693437. The information displayed about this property comprises a property advertisement. Rightmove.co.uk makes no warranty as to the accuracy or completeness of the advertisement or any linked or associated information, and Rightmove has no control over the content. This property advertisement does not constitute property particulars. The information is provided and maintained by GSC Grays, Barnard Castle. Please contact the selling agent or developer directly to obtain any information which may be available under the terms of The Energy Performance of Buildings (Certificates and Inspections) (England and Wales) Regulations 2007 or the Home Report if in relation to a residential property in Scotland.
*This is the average speed from the provider with the fastest broadband package available at this postcode. The average speed displayed is based on the download speeds of at least 50% of customers at peak time (8pm to 10pm). Fibre/cable services at the postcode are subject to availability and may differ between properties within a postcode. Speeds can be affected by a range of technical and environmental factors. The speed at the property may be lower than that listed above. You can check the estimated speed and confirm availability to a property prior to purchasing on the broadband provider's website. Providers may increase charges. The information is provided and maintained by Decision Technologies Limited. **This is indicative only and based on a 2-person household with multiple devices and simultaneous usage. Broadband performance is affected by multiple factors including number of occupants and devices, simultaneous usage, router range etc. For more information speak to your broadband provider.
Map data ©OpenStreetMap contributors.
