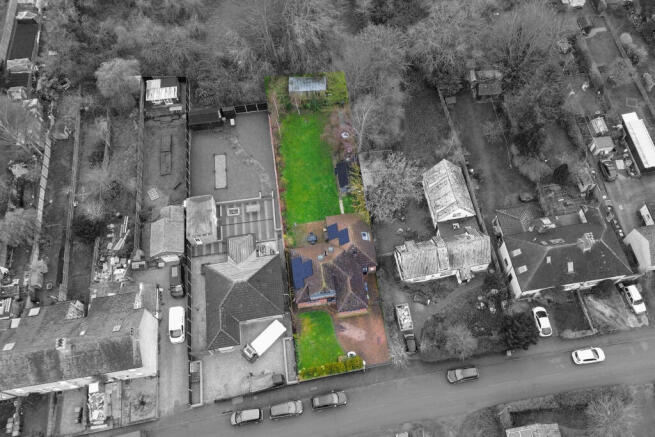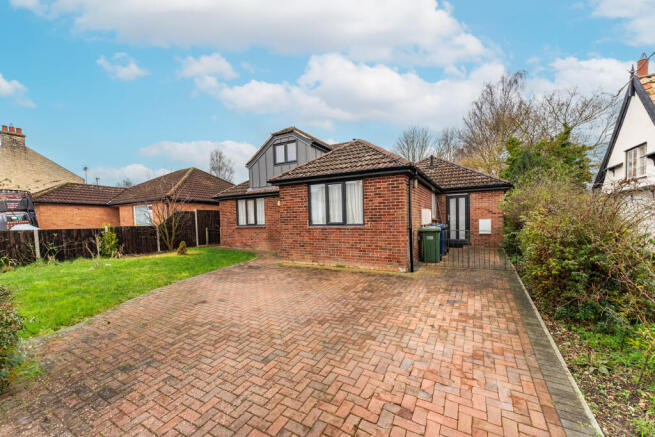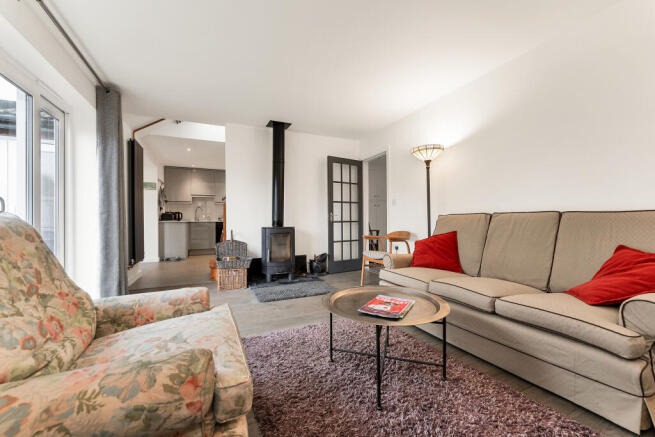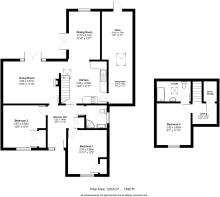Station Road, Fulbourn, Cambridge, Cambridgeshire

- PROPERTY TYPE
Detached Bungalow
- BEDROOMS
3
- BATHROOMS
2
- SIZE
1,367 sq ft
127 sq m
- TENUREDescribes how you own a property. There are different types of tenure - freehold, leasehold, and commonhold.Read more about tenure in our glossary page.
Freehold
Key features
- Originally built in the 1950s, this chalet bungalow has been thoughtfully extended and renovated to a high standard.
- The ground floor features a spacious and welcoming hallway leading to a stunning kitchen with sleek modern cabinetry and integrated appliances.
- A generously sized, rear-facing dining room offers lovely views of the mature garden.
- The light and airy sitting room includes a charming log burner, adding warmth and character to the contemporary design.
- The property includes three spacious double bedrooms, an ensuite to the third bedroom, a stylish three-piece shower room, and a practical utility room.
- A versatile office/workshop provides the perfect space for work or hobbies.
- Wet underfloor heating is installed in the sitting room, dining room, utility room, and workshop for added comfort.
- Solar panels provide an energy-efficient addition, reducing running costs.
- The large driveway can accommodate multiple vehicles, while the generous west-facing rear garden backs onto open farmland.
- Fulbourn offers a range of amenities, including local shops, traditional pubs, and recreational facilities, fostering a strong sense of community.
Description
The property also offers three spacious double bedrooms, a stylish three-piece shower room, an en-suite to the third bedroom, and a highly practical utility room. Additionally, a versatile office/workshop provides the perfect space for work or hobbies.
Externally, the home benefits from a large driveway accommodating multiple vehicles and a generous west-facing rear garden that backs onto farmland.
Station Road in Fulbourn is located approximately four miles southeast of Cambridge city centre. The village combines rural charm with convenient access to urban amenities, offering a range of local shops, traditional pubs, a café, GP surgery, Pharmacy and recreational facilities that contribute to its strong sense of community.
For families, Fulbourn Primary School, just 700 metres from Station Road, has been rated ‘Good’ by Ofsted. Secondary education is available at The Netherhall School, approximately 4.3 kilometres away, which also holds a ‘Good’ rating. There is also a school bus To Bottisham Village College.
In terms of transport, Station Road benefits from its proximity to several railway stations. The nearest is Cambridge Station, approximately 3.8 miles away, providing regular services to London and other major cities. Cambridge North and Cambridge South stations are also within a four-mile radius, enhancing connectivity for commuters. While Fulbourn once had its own station on Station Road, it was closed in 1967; however, the remaining platform stands as a historical landmark. The area is well served by local bus routes, offering regular services to Cambridge and neighbouring villages. For motorists, Station Road provides easy access to the A14 and M11 motorways, ensuring seamless travel to regional destinations.
Entrance Hall
3.48m x 3.22m
A welcoming and spacious entrance hall providing access to the sitting room, kitchen, two of the bedrooms, the shower room, and a storage cupboard. The hall features tiled flooring, a side radiator, and recessed lighting
Kitchen
3.63m x 3.96m
This modern and stylish kitchen features matching wall and base units, elegantly finished with a quartz worktop, a one-and-a-half stainless steel sink with a mixer tap, and a tiled splashback. Integrated appliances include an eye-level oven, an induction hob, an extractor fan, and a plate warmer, while space and plumbing are provided for a slimline dishwasher.
The kitchen is further enhanced by a tall modern radiator, tiled flooring, and recessed lighting. It offers access to the dining room, sitting room, and utility room/workshop. Additionally, there is ample space under the stairs for a large fridge or fridge freezer.
Dining Room
4.14m x 2.7m
A rear-facing, dual-aspect dining room that can easily accommodate a large dining table. The high ceilings enhance the sense of space, while tiled flooring with wet underfloor heating ensures comfort. The room is illuminated by pendant lighting and features double-glazed French doors leading out to the rear garden.
Sitting Room
3.61m x 4.8m
A spacious yet cosy and airy sitting room featuring elegant wall lighting and stylish grey oak flooring with wet underfloor heating. Double-glazed sliding doors provide stunning views of the beautiful, large, and mature rear garden. Adding character to this modernised family space is a charming log burner with an exposed flue, creating a warm and inviting atmosphere.
Utility Room
3.63m x 2.06m
Adjacent to the kitchen, the utility room accommodates a freestanding washing machine and has space for a dryer. A double-glazed door on the side of the property, towards the front, enhances practicality by providing convenient access. The room also features a full-sized sink and offers ample space for base and wall units or shelving.
Office / Workshop Area
4.15m x 2.64m
Separate yet not directly unattached to the utility room, the workshop/office area—part of the extension—is an exceptionally practical space. It features a central Velux window and a large, double-glazed door with a half-panel, half-glass design leading to the rear garden. The room also continues the tiled flooring from the utility room, complete with wet underfloor heating.
Master Bedroom
3.8m x 3.34m
A generous double room featuring a built-in wardrobe, carpeted flooring, pendant lighting, and a double-glazed window to the front with a radiator beneath.
Second Bedroom
3.65m x 3.67m
A generous double room featuring a built-in wardrobe, carpeted flooring, flush lighting, and a double-glazed window to the front with a radiator beneath.
Shower Room
A three-piece shower room featuring a ceramic wash hand basin with a vanity unit beneath, a WC, and a shower cubicle with a tiled surround and a power shower. The room also benefits from flush lighting, tiled flooring, and a large chrome heated towel rail.
Landing
1.78m x 2.09m
Leading to the third bedroom and providing access to the eaves, which offer ample storage space and house the main control units for the solar panels.
Third Bedroom
3.6m x 2.92m
A generous double room with the eaves adding a quirky character. It also features a double-glazed window to the front, flush lighting, and carpeted flooring.
En-Suite
A cosy three-piece en-suite, currently fitted with a smaller bathtub but easily adaptable for the installation of a standard-sized bathtub. It features a Velux window to the rear, vinyl flooring, and wall lighting, along with a wash hand basin with a vanity unit beneath and a WC.
External Areas
To the front, the property features a generous block-paved driveway, partially bordered by a lawn with a selection of mature plants and shrubs. Gated access on both sides leads to the rear garden, which is exceptionally spacious and primarily laid to lawn, complemented by mature planting.
A large patio area provides the perfect space for outdoor furniture, while the rear garden’s west-facing aspect ensures plenty of natural light. Backing onto farmland, it offers a high degree of privacy. The garden also boasts a variety of young trees, including apple, plum, cherry, fig, and hazel, as well as numerous evergreen hedge plants along the front and rear boundaries.
Brochures
Key Facts For Buyers- COUNCIL TAXA payment made to your local authority in order to pay for local services like schools, libraries, and refuse collection. The amount you pay depends on the value of the property.Read more about council Tax in our glossary page.
- Ask agent
- PARKINGDetails of how and where vehicles can be parked, and any associated costs.Read more about parking in our glossary page.
- Driveway
- GARDENA property has access to an outdoor space, which could be private or shared.
- Yes
- ACCESSIBILITYHow a property has been adapted to meet the needs of vulnerable or disabled individuals.Read more about accessibility in our glossary page.
- Ask agent
Station Road, Fulbourn, Cambridge, Cambridgeshire
Add an important place to see how long it'd take to get there from our property listings.
__mins driving to your place

Your mortgage
Notes
Staying secure when looking for property
Ensure you're up to date with our latest advice on how to avoid fraud or scams when looking for property online.
Visit our security centre to find out moreDisclaimer - Property reference SMZ-22814912. The information displayed about this property comprises a property advertisement. Rightmove.co.uk makes no warranty as to the accuracy or completeness of the advertisement or any linked or associated information, and Rightmove has no control over the content. This property advertisement does not constitute property particulars. The information is provided and maintained by Kingsman Real Estate, Cambridge. Please contact the selling agent or developer directly to obtain any information which may be available under the terms of The Energy Performance of Buildings (Certificates and Inspections) (England and Wales) Regulations 2007 or the Home Report if in relation to a residential property in Scotland.
*This is the average speed from the provider with the fastest broadband package available at this postcode. The average speed displayed is based on the download speeds of at least 50% of customers at peak time (8pm to 10pm). Fibre/cable services at the postcode are subject to availability and may differ between properties within a postcode. Speeds can be affected by a range of technical and environmental factors. The speed at the property may be lower than that listed above. You can check the estimated speed and confirm availability to a property prior to purchasing on the broadband provider's website. Providers may increase charges. The information is provided and maintained by Decision Technologies Limited. **This is indicative only and based on a 2-person household with multiple devices and simultaneous usage. Broadband performance is affected by multiple factors including number of occupants and devices, simultaneous usage, router range etc. For more information speak to your broadband provider.
Map data ©OpenStreetMap contributors.




