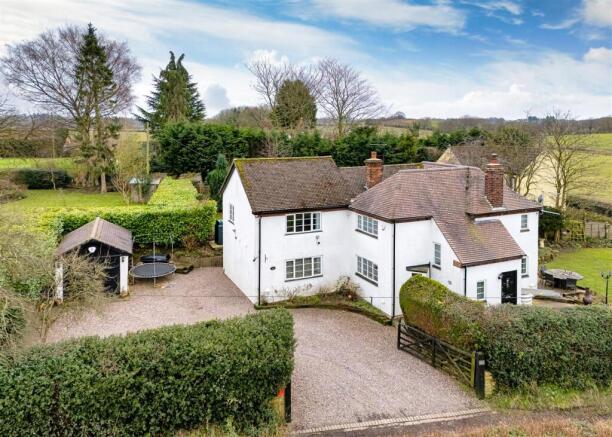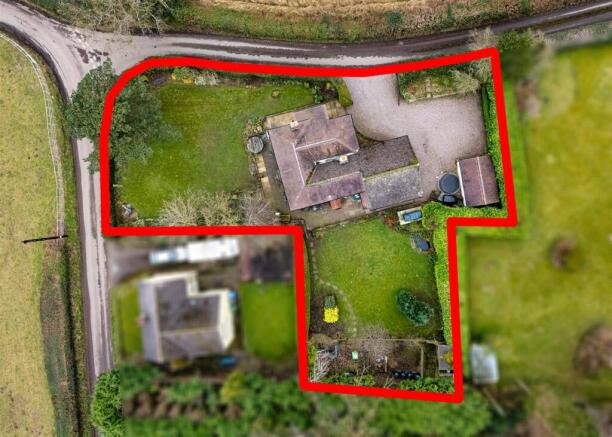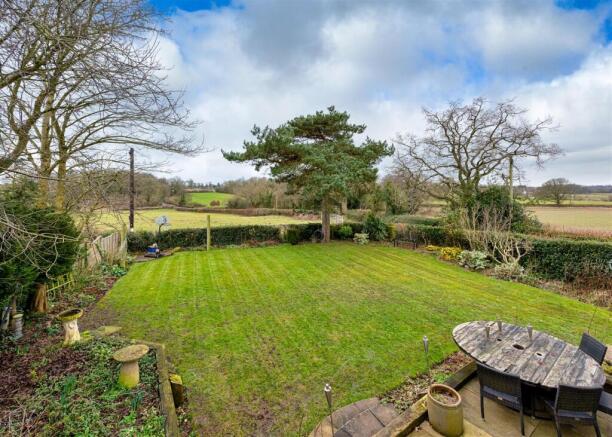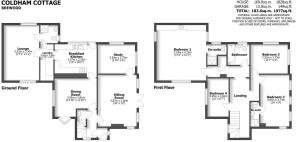
Coldham Cottage, Foxes Lane, Coldham, Brewood, ST19 9BJ

- PROPERTY TYPE
Cottage
- BEDROOMS
4
- BATHROOMS
3
- SIZE
Ask agent
- TENUREDescribes how you own a property. There are different types of tenure - freehold, leasehold, and commonhold.Read more about tenure in our glossary page.
Freehold
Description
The house has well-proportioned family accommodation which is well appointed, and which affords the potential for an independent ground floor annex, suitable for accommodation by a dependent relative, should buyers so wish, all standing in a superb plot of just over a quarter of an acre in total.
Location - Coldham is a small hamlet which is located approximately two miles from the centre of Brewood. The hamlet occupies a glorious, rural position in unspoilt South Staffordshire countryside and yet is within convenient travelling distance of Wolverhampton City Centre, Stafford and Telford with the M54, M6 and M6 Toll motorways affording fast access to Birmingham and the entire industrial West Midlands.
Brewood provides a full complement of local shopping facilities which are more than ample for everyday needs together with public houses, a tearoom and a bistro, doctors surgery and a post office and excellent schooling for which the area is renowned.
Description - Coldham Cottage benefits from an excellent amount of reception space which includes a reception room with adjoining shower room which could be utilised to form the basis of a ground floor annex should buyers so wish.
The house has been well maintained and is well appointed throughout. The kitchen and laundry have been refitted in recent years, work has been carried out to the fascia’s, soffits and guttering and works of improvement undertaken to the damp proof course. We are also informed that the property has been rewired and a new central heating system installed. The property benefits from double glazed windows and oil fired central heating and stands amidst lovely gardens.
One of the finest features of the house is unquestionably its choice position with a majestic outlook and open views.
Accommodation - The house is approached through a PORCH with tiled floor and which opens into the HALL with GUEST CLOAKROOM with a fitted white suite. There is a SITTING ROOM with a light, corner aspect with windows to two elevations and French doors to the garden, an exposed brick chimneybreast with quarry tiled hearth and solid fuel burning cast iron stove, a beamed and raftered ceiling, wiring for wall lights and a door opening into the STUDY with an open, corner aspect and windows to two elevations and a raftered ceiling. There is a DINING ROOM with tiled flooring and which, again, benefits from a corner aspect with an oriel window to the front and a window to the side and a door leading into the well-appointed BREAKFAST KITCHEN with a full range of shaker style wall and base mounted cupboards, a stainless steel sink and drainer, four-ring ceramic hob with stainless steel extraction chimney above and built-under electric oven, integrated dishwasher, tiled floor, tiled splash back, a window and door to the rear garden and a door into the LAUNDRY with tiled floor, plumbing for a washing machine. A door opens into the LOUNGE with a light, through aspect and ENSUITE SHOWER ROOM with a fully tiled corner shower and white suite of wc and pedestal basin, tiled floor, tiled walls, extraction fan and window.
Stairs with turned balustrading rise from the hall to the part-galleried LANDING with an airing cupboard. The PRINCIPAL BEDROOM SUITE benefits from a large triple aspect bedroom with a comprehensive range of fitted wardrobes and a well-appointed SHOWER ROOM ENSUITE with a fully tiled shower, wc, tiled floor, tiled walls, towel rail radiator and a window. BEDROOM TWO is a double room with windows to two elevations and an ENSUITE SHOWER ROOM with fully tiled shower, wc and wall hung basin, tiled floor, part tiled walls and an extraction fan. There are TWO FURTHER WELL PROPORTIONED BEDROOMS and a well-appointed HOUSE BATHROOM with a white suite of panelled bath, wc and pedestal basin, tiled floor, tiled walls, window, extraction fan and towel rail radiator.
Outside - Coldham Cottage stands well within its with a gravelled driveway providing ample off street parking for several vehicles. There is a detached GARAGE and beautiful GARDENS which lead around the front and side of the house to the rear with sweeping lawns with well stocked and planted beds and borders with low growing shrubs and trees and there is a paved terrace with views that need to be seen to be appreciated. There is a total plot size of approximately 0.25 acres.
We are informed by the Vendors that mains water and electricity are connected, the central heating is oil fired and drainage is to a septic tank. COUNCIL TAX BAND F – South Staffordshire
POSSESSION Vacant possession will be given on completion.
VIEWING - Please contact the Tettenhall Office.
The property is FREEHOLD.
Broadband – Ofcom checker shows Standard / Superfast / Ultrafast are available
Mobile – Ofcom checker shows there is limited to no coverage indoors with all four main providers having likely coverage outdoors.
Ofcom provides an overview of what is available, potential purchasers should contact their preferred supplier to check availability and speeds.
Brochures
Coldham Cottage, Foxes Lane, Coldham, Brewood, ST1Brochure- COUNCIL TAXA payment made to your local authority in order to pay for local services like schools, libraries, and refuse collection. The amount you pay depends on the value of the property.Read more about council Tax in our glossary page.
- Band: F
- PARKINGDetails of how and where vehicles can be parked, and any associated costs.Read more about parking in our glossary page.
- Garage
- GARDENA property has access to an outdoor space, which could be private or shared.
- Yes
- ACCESSIBILITYHow a property has been adapted to meet the needs of vulnerable or disabled individuals.Read more about accessibility in our glossary page.
- Ask agent
Coldham Cottage, Foxes Lane, Coldham, Brewood, ST19 9BJ
Add an important place to see how long it'd take to get there from our property listings.
__mins driving to your place



Your mortgage
Notes
Staying secure when looking for property
Ensure you're up to date with our latest advice on how to avoid fraud or scams when looking for property online.
Visit our security centre to find out moreDisclaimer - Property reference 33692550. The information displayed about this property comprises a property advertisement. Rightmove.co.uk makes no warranty as to the accuracy or completeness of the advertisement or any linked or associated information, and Rightmove has no control over the content. This property advertisement does not constitute property particulars. The information is provided and maintained by Berriman Eaton, Tettenhall. Please contact the selling agent or developer directly to obtain any information which may be available under the terms of The Energy Performance of Buildings (Certificates and Inspections) (England and Wales) Regulations 2007 or the Home Report if in relation to a residential property in Scotland.
*This is the average speed from the provider with the fastest broadband package available at this postcode. The average speed displayed is based on the download speeds of at least 50% of customers at peak time (8pm to 10pm). Fibre/cable services at the postcode are subject to availability and may differ between properties within a postcode. Speeds can be affected by a range of technical and environmental factors. The speed at the property may be lower than that listed above. You can check the estimated speed and confirm availability to a property prior to purchasing on the broadband provider's website. Providers may increase charges. The information is provided and maintained by Decision Technologies Limited. **This is indicative only and based on a 2-person household with multiple devices and simultaneous usage. Broadband performance is affected by multiple factors including number of occupants and devices, simultaneous usage, router range etc. For more information speak to your broadband provider.
Map data ©OpenStreetMap contributors.





