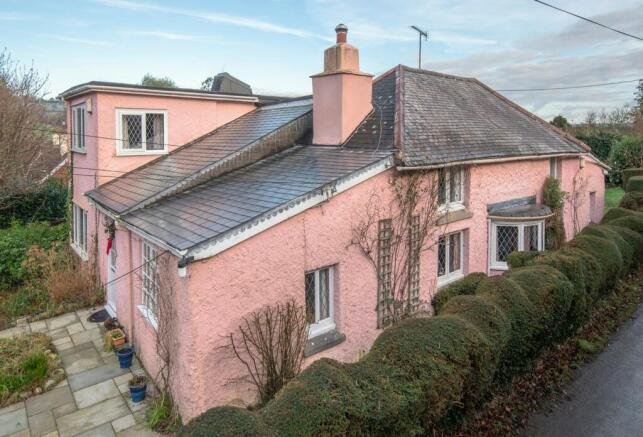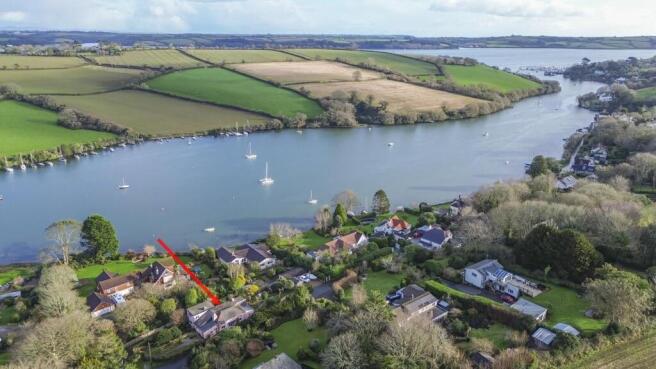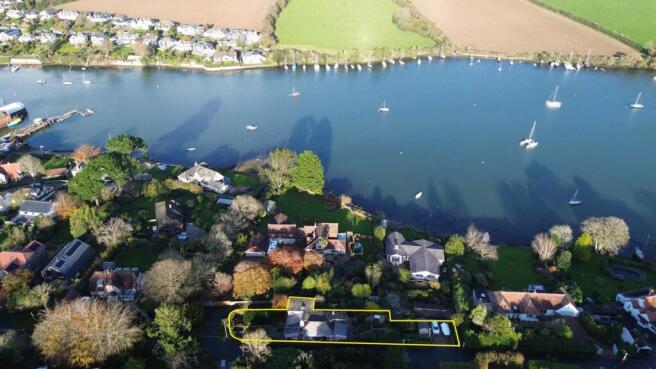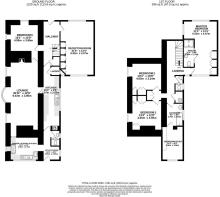Church Road, Mylor, TR11 - Located near Mylor Creek

- PROPERTY TYPE
Detached
- BEDROOMS
5
- BATHROOMS
2
- SIZE
Ask agent
- TENUREDescribes how you own a property. There are different types of tenure - freehold, leasehold, and commonhold.Read more about tenure in our glossary page.
Freehold
Key features
- Creek views from first floor and garden
- Detached historic property
- Much sun, shelter and privacy
- Off road parking for 2-4 cars
- Delightful enclosed gardens
- Extremely desirable waterside position
- 120yds from Mylor Creek beach
- Four/five bedrooms, two bath/shower rooms. Two separate cloakrooms.
Description
Available for the first time in 42 years. A delightful historic four/five bedroom creekside cottage enjoying some water views located in an extremely desirable waterside position at Mylor Creek, with many character features, set within exceptionally sunny, sheltered and private gardens, exquisitely stocked with an abundance of specimen trees and shrubs, on this highly sought-after road of substantial, individual properties, a few minutes' walk from one of south Cornwall's most highly regarded and best served creekside villages, together with useful off-road parking.
One of the oldest properties in Mylor, a unique south facing historic cottage with later extensions with attractive pink painted elevations and characterful casement windows with leaded lights, set in delightful mature cottage gardens. The hub of the house is the cosy lounge/dining room with its quaint central curved bay window, beamed ceiling and newly fitted wood burning stove within the stone fireplace. Highlights internally include the creek views from the master bedroom, landing, family bathroom and study/bedroom four. Warmed by oil fired central heating and the newly fitted wood burning stove, the characterful accommodation is further enhanced by the historic ledged timber doors to two bedrooms at first floor and part exposed roof truss features.
The accommodation offers plenty of flexibility for families and for multi-generational living or letting income, as an integrated annexe could be created, subject to consents. In summary the accommodation comprises at ground floor: double volume reception hall, cosy lounge diner, galley kitchen with walk in pantry, 21'5 long games room/ reception room, bedroom five, cloakroom WC, back kitchen, rear lobby/utility area. Upstairs, the triple aspect master bedroom enjoying views to Mylor Creek, ensuite shower facilities, L-shaped landing with views to the creek, two further bedrooms, bedroom four/study and family bathroom with creek views.
Outside, the well-stocked cottage style gardens are a delight comprising well-tended areas of lawn complimented by an array of flowering trees and shrubs together with attractive paved paths and a large patio area that catches the sun most of the day and is perfect for sitting out and alfresco dining.
Mylor Creek beach is extremely close by - simply step out of the front gate and follow a short path, and dinghies, paddleboards and kayaks can be launched.
Location - Mylor Bridge, which is at the head of Mylor Creek, is a wonderful village for all ages, offering a variety of activities and amenities including a convenience store, fishmongers, butchers, newsagents, Post Office, hairdressers, doctors, dentist and the Lemon Arm public house. Primary education is served by the highly regarded infant and junior school. For the keen sailor, Mylor Harbour is a short walk along Church Road, being a hub of activity, with the facility to moor yachts and boats - it Is ideal for taking a leisurely walk along the quayside. A regular bus service leads to the port of Falmouth, approximately four miles distant, and the cathedral city of Truro, nine miles, the county's retailing, commercial, health, legal and educational centre, with newly renovated 'Hall for Cornwall' theatre and main-line rail link to London (Paddington).
A charming stroll along Church Road takes you to Mylor Yacht Harbour, offering leading mooring, pontoon, storage, and repair services for large yachts, as well as a restaurant, café, and sailing club. The neighbouring Restronguet sailing club caters for more dinghy type racing and the place Ben Ainslie learnt to sail! Further along, the Southwest Coast Path winds along the scenic Fal Estuary, leading to Flushing. On the northern bank of Mylor Creek, a picturesque circular route takes you to Greatwood and Restronguet Passage, home to the renowned Pandora Inn.
The property provides well maintained and adaptable accommodation which prospective purchasers may wish to update, reconfigure and even extend, subject to consents. We unhesitatingly recommend arranging a viewing appointment to appreciate this fine waterside property.
FRONT APPROACH
uPVC multi pained half glazed door to:
Reception Hall
An impressive entrance area with double volume ceiling and staircase leading to first floor galleried landing. Exposed roof beam, dado rail, radiator, under stairs cupboard, cloak hooks. step down to:
Games Room / Reception Room.
Light and airy dual aspect room with large casement windows to east and west elevations with attractive leaded lights. View to the beautifully stocked gardens. Coved ceiling, laminate floor, range of storage cupboards, two radiators.
Bedroom Five/Reception Room
Dual aspect room with casement windows with deep sills to south and west elevations, double radiator, intercommunicating door to sitting room.
Galley Kitchen
A good range of cupboards and drawers finished in white with wood effect work surface and one and a half bowl stainless steel sink and drainer unit with swan neck mixer tap, space and plumbing for dishwasher, space for larder fridge, broad range of casement windows overlooking the garden, walk in pantry with ventilation, light connected, storage shelving, Amtico flooring, space for freestanding cooker with extractor fan over, complementary ceramic tiling, attractive fireplace formally housing an old range, but now houses oil fired boiler serving domestic hot water and central heating. Recessed ceiling lighting, radiator.
Lounge/ Dining Room
This room has a very cosy feeling and is perfect for spending winter evenings with the log burner roaring away. Faces south with character features including exposed beam ceilings, stone fireplace with quarry tiled shelving and hearth with newly fitted 'Woodford Lovell' wood burning stove. Wall lights, two radiators, internal window to back kitchen (formerly sunroom). Intercommunicating door to bedroom five. Deep recessed shelving, lovely central curved bay window flanked by two further casement windows adorned with attractive leaded lights.
Rear Lobby/Utility area
Accessed from kitchen, space and plumbing for washing machine, roll edge work surface, uPVC multi paned window to side, space for freestanding upright freezer, uPVC stable door to outside. Door to:
Cloakroom WC.
Casement window to side, low-level flush WC and wall mounted wash hand basin, radiator.
Back Kitchen (formerly sun lounge)
From rear lobby, archway through and steps up to this former catering kitchen with large multi paned windows to the east elevation overlooking the well tended area of lawn complimented by an array of flowering trees and shrubs and meandering path to the large shed and parking area. A good range of floor and wall mounted cupboards with work surfaces and double stainless sink and drainer unit with mixer tap and further stainless steel wash hand basin, casement window to front.
Galleried Landing
Landing window to side, enjoying fantastic water views to the creek adjacent to the master bedroom. Airing cupboard with slatted shelves and coat hooks, further under eaves loft storage access. Steps lead down to further storage cupboard with loft access hatch and shelving.
Master Bedroom
Large triple aspect room with large leaded light uPVC casement windows to east and west elevations enjoying creek views and overlooking the mature and well stocked gardens. Fitted wardrobes with hanging rails and drawers. Two radiators.
En-suite Shower Room
Obscure glazed door flanked by wavy glass light blocks with low-level flush WC, wash hand basin in vanity unit with cupboards beneath, good sized shower cubicle with mixer shower, ceramic tiling to walls, radiator/towel rail, Velux window.
Cloakroom WC
Obscured glazed casement window to rear, low level flush WC, radiator, wall mounted corner wash hand basin with tiled backsplash.
Bedroom Two
Casement window to front with leaded lights and low window sill, canopied ceiling, part exposed roof trusses, storage cupboards built-in with shelving and wardrobe hanging space, radiator
Bedroom Three
Casement window with leaded lights to front elevation, part exposed roof trusses, canopied ceiling, fitted wardrobes and cupboards, radiator.
Family Bathroom
White suite comprising pedestal wash hand basin, panelled bath with mixer shower over, casement window to rear affording lovely views to Mylor Creek and surrounding countryside. Complementary ceramic tiling, radiator, walk-through to:
Bedroom Four/ Study
uPVC casement multi paned window to side enjoying stunning views to Mylor Creek, surrounding countryside and the well-stocked Gardens.
Gardens
The enclosed cottage style gardens at the Croft are a keen gardener’s paradise and predominantly lie to each side- east and west, providing level useable areas of lawn, paved areas and a patio.
On entering the main pedestrian gate, a smartly paved path passes under a delightful pergola with trailing wisteria, honeysuckle and rambling roses with adjacent small pond, holly and yew trees and a beech tree, large fuchsia and hydrangea nearer the house.
Seasonal primroses, baby cyclamen and then bluebells offer ground cover, later giving way to taller cottage garden plants which completely transform the look of the garden.
A path runs along the south side of the house where roses, quince and scented jasmine climb the wall and runs into the east garden which includes a level area of lawn, flower beds and a meandering path leading to the garden shed and steps up to the paved vehicular parking area.
The gardens are enclosed with some water views and complimented by a...
Garden Shed
12' 0" x 8' 0" (3.66m x 2.44m) window to side, painted in an attractive cream colour.
Parking
Off road parking - paved area for 2 to 4 cars. Also perfect for storing a boat.
Services
The following services are available at the property however we have not veried connection:
mains electricity, mains water, private drainage, oil fired central heating, 'Woodford Lovell' Wood burning stove in lounge, telephone and broadband connected subject to tariffs and regulations.
Agents Notes
These particulars are only a general outline for the guidance of intending purchasers and do not constitute in whole or in part an offer or a Contract. Reasonable endeavours have been made to ensure that the information given in these particulars is materially correct, but any intending purchaser should satisfy themselves by inspection, searches, enquiries, and survey as to the correctness of each statement. All statements in these particulars are made without responsibility on the part of Lewis Haughton. No statement in these particulars is to be relied upon as a statement or representation of fact. Nothing in these particulars shall be deemed to be a statement that the property is in good repair or condition or otherwise nor that any services or facilities are in good working order. Photographs may show only certain parts and aspects of the property at the time when the photographs were taken and you should rely on actual inspection. No assumption should be made in respect of part...
Viewing Arrangements
Viewing by appointment with the Agents, Lewis Haughton or email
Directions
Google Plus Code
5WHH+X3C Falmouth
what3words
alas.hydration.whizzed
Council Tax
Band G
EPC
F
Brochures
Brochure 1- COUNCIL TAXA payment made to your local authority in order to pay for local services like schools, libraries, and refuse collection. The amount you pay depends on the value of the property.Read more about council Tax in our glossary page.
- Band: G
- PARKINGDetails of how and where vehicles can be parked, and any associated costs.Read more about parking in our glossary page.
- On street,Driveway
- GARDENA property has access to an outdoor space, which could be private or shared.
- Yes
- ACCESSIBILITYHow a property has been adapted to meet the needs of vulnerable or disabled individuals.Read more about accessibility in our glossary page.
- Level access,No wheelchair access
Church Road, Mylor, TR11 - Located near Mylor Creek
Add an important place to see how long it'd take to get there from our property listings.
__mins driving to your place
Your mortgage
Notes
Staying secure when looking for property
Ensure you're up to date with our latest advice on how to avoid fraud or scams when looking for property online.
Visit our security centre to find out moreDisclaimer - Property reference 28010118. The information displayed about this property comprises a property advertisement. Rightmove.co.uk makes no warranty as to the accuracy or completeness of the advertisement or any linked or associated information, and Rightmove has no control over the content. This property advertisement does not constitute property particulars. The information is provided and maintained by Lewis Haughton, Truro. Please contact the selling agent or developer directly to obtain any information which may be available under the terms of The Energy Performance of Buildings (Certificates and Inspections) (England and Wales) Regulations 2007 or the Home Report if in relation to a residential property in Scotland.
*This is the average speed from the provider with the fastest broadband package available at this postcode. The average speed displayed is based on the download speeds of at least 50% of customers at peak time (8pm to 10pm). Fibre/cable services at the postcode are subject to availability and may differ between properties within a postcode. Speeds can be affected by a range of technical and environmental factors. The speed at the property may be lower than that listed above. You can check the estimated speed and confirm availability to a property prior to purchasing on the broadband provider's website. Providers may increase charges. The information is provided and maintained by Decision Technologies Limited. **This is indicative only and based on a 2-person household with multiple devices and simultaneous usage. Broadband performance is affected by multiple factors including number of occupants and devices, simultaneous usage, router range etc. For more information speak to your broadband provider.
Map data ©OpenStreetMap contributors.





