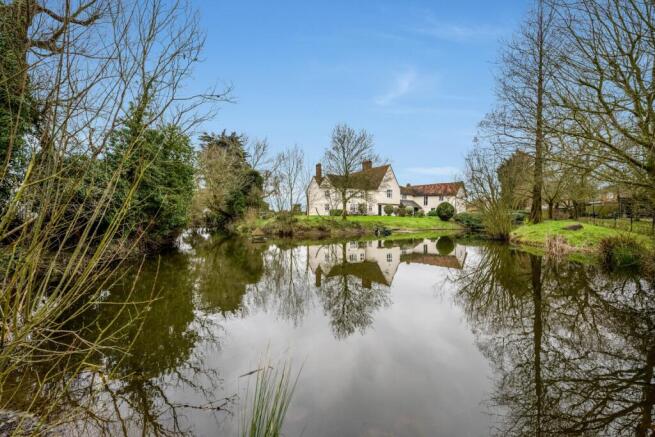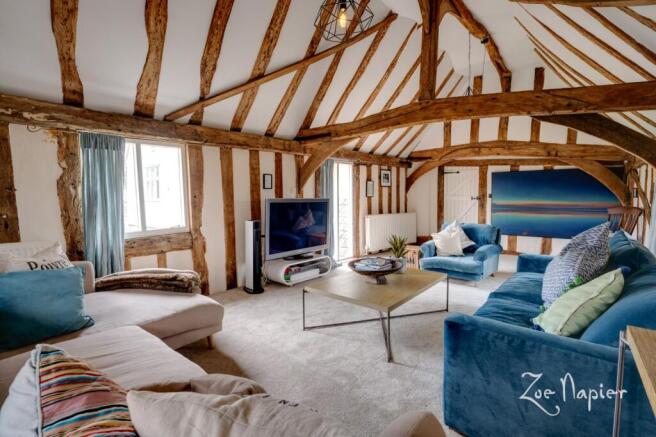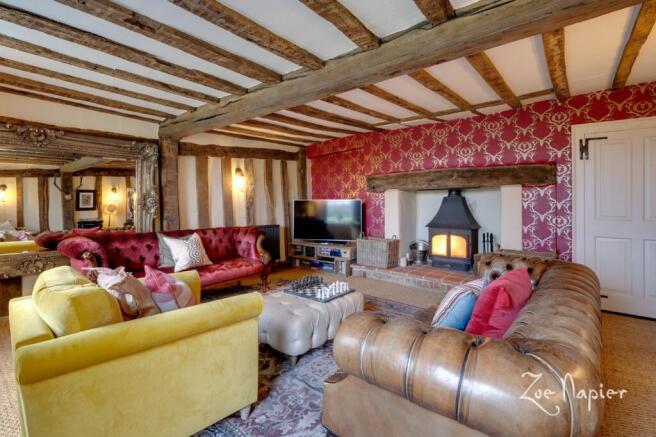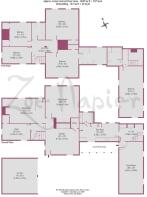
Wormingford

- PROPERTY TYPE
Detached
- BEDROOMS
5
- BATHROOMS
3
- SIZE
Ask agent
- TENUREDescribes how you own a property. There are different types of tenure - freehold, leasehold, and commonhold.Read more about tenure in our glossary page.
Freehold
Key features
- Stunning Moated Hall House
- Approximately 3845 sq. ft Refurbished Accommodation
- Five Large Double Bedrooms
- En-Suite & Two Bathrooms
- Country Kitchen/Breakfast Room with AGA
- Four Reception Rooms* Includes West Wing for Annexe Potential
- One Acre Fully Moated Grounds
- Double Cart lodge with Zapi Car Charger
- Idyllic Village Setting backing Farmland
Description
A Stunning fully moated Grade II listed hall house set in grounds of one acre in a semi-rural setting overlooking farmland.
What We Say
Wood Hall is an incredible find, believed to be one of only two fully rectangular moated properties in the County. The accommodation is bright with good ceiling heights for a period property. We love the setting, the southerly views to the rear, its history connected to King Harold, and its perfect picture postcard appearance, perfectly mirrored in the still waters of the moat.
What the Owner Says
We have cherished our home for 12 years, painstakingly improving the property to create wonderful family living spaces. We have taken immense pleasure in blending modern elements sympathetically with the original features to create what has become a fantastic place to live. We are now ready to ‘right size’ and embrace the next chapter of our lives.
History & Background
A stunning, moated Grade II listed Medieval Hall house situated in a semi-rural location, with south-facing rear grounds overlooking open farmland. The property, with its jettied front elevation, boasts an extraordinary royal history, being recorded in the Domesday Book as part of the estate of Earl Godebold, father of King Harold. One might imagine the King visiting his father at this historic residence, on occasion. The rectangular moat, which surrounds the house and gardens, is a recorded monument dating back to 1066.
The property has been beautifully refurbished, carefully combining modern-day fixtures with the wonderful, historic period features, providing impressive five-bedroom, 3800 sq. ft accommodation that includes an older 14th-century west wing with a second staircase. This characterful wing could offer potential annexe accommodation if required. The remaining four double bedrooms include a large en-suite to the main bedroom and there are two first-floor bathrooms. The Ground floor offers both comfortable and practical living space with notably higher ceilings for a period property, and there are several external doors that lead out to the outdoor spaces. On the outer moat are areas of greensward and a pair of cart lodge garages with a Zapi car charger.
Setting & Location
The property holds the freehold extending to 1.17 acres. This includes the main entrance and easement access for the two neighbouring properties in an attractive enclave of just three country homes. Wood Hall stands in a slightly elevated position at the rear of the enclave with rear grounds facing due south overlooking arable farmland. The rectangular moat is a recorded monument dating back to 1066, perfectly framing the house within where lawns lie mainly to three sides with a red brick access bridge from the driveway leading over the moat.
The ancient rural village of Wormingford lies between the scenic Stour and Colne Valleys, approximately six miles northwest of Colchester City and eight miles southeast of Sudbury Suffolk. The area is largely surrounded by arable farms and open countryside where there is a gate from the property that leads directly onto a bridlepath for immediate country dog walks. Wormingford has an active airfield for the Glider club where the graceful silence of gliders can be seen when weather permits.
The village is conveniently placed for A12 access and Colchester North Station lies 5.6 miles away.
Ground Floor Accommodation
The property has a main door that leads into the beautiful country kitchen/breakfast room designed and hand crafted by Roundhouse design of Mayfair. The kitchen combines a modern feel with rustic oak detail that includes a large central island with deep Silestone worktops. The exposed brick floor is further complemented by the red brick recess housing a five-oven electric AGA, containing both modern hobs and the traditional AGA hobs. Alongside is a walk-in pantry and there are also built in appliances, twin Butler sinks, and a further prep sink. The main stairs lead from the kitchen and an inner hall leads to a study and separately for the dining room (to seat 8/10 comfortably) which enjoys a southerly aspect with a door leading onto the outdoor terrace for al-fresco dining. The main sitting room is well proportioned with high ceilings adorned with its attractive exposed timbers, south facing sash windows and an Inglenook fireplace houses a traditional log burner. An excellent boot room/utility with ground floor cloakroom/w.c provides plenty of additional storage with cupboards containing the white goods, plenty of space for dog beds and outdoor attire with a back door onto the garden. This room links the west wing, believed to be the oldest part of the house, dating back to the early 14th century.
In the inner hall, where there is a second staircase, an exposed red brick chimney breast features where there is an original bread oven. Access leads to a fabulous sized room, steeped in history with original mullion windows, currently enjoyed as a games room and gym. Stairs lead to a similar sized studio room above where our client has held Yoga lessons.
First Floor Accommodation
The main landing is particularly spacious featuring original wide oak floorboards where there is also a crown post. From this landing there is access to four large double bedrooms, each boasting individual characteristics and orientations to enjoy the scenic views. The main bedroom enjoys a spacious en-suite bathroom which features a large bathtub and separate double shower. The room has a vaulted ceiling with exposed timbers and further benefits from having under floor heating. The guest bedroom is larger overlooking the fields, while the third bedroom has a fireplace with storage cupboards either side. Behind the fireplace is a secret priest hole. The fourth bedroom is dual aspect, capturing the early sunrise. There is also a main family bathroom.
The second staircase (in the west wing) leads to the large studio room with exposed timbers, original mullion windows. Adjacent is a further bathroom. The west wing has its own external access doors and could be separated from the main living to provide a good-sized annexe for multi-generational living.
Grounds
The property has driveway space for up to five cars plus the double cart lodge garage, where there is a large woodshed behind. There are open grass areas in front of the moat with attractive black wrought iron park fencing and a private gate leading onto a bridleway. The private grounds extend to approximately one acre. The rectangular moat is idyllic with a pontoon for a boat. The moat is stocked with grass carp and some goldfish. To the front of the moat is a wonderful mature pyramid shaped Cyprus Glade Tree. There are numerous other specimen trees, and we are reliably informed that the garden comes alive in the Spring with hundreds of bulbs including Primroses. Part of the front elevation includes an open fronted veranda where our clients enjoyed relaxing in a hammock. The inner gardens are well stocked with meandering paths and to the rear are south facing terraces where there is also a dog bath area with hot and cold water. The lawns include mature Firs in one corner where there is an Owl box, which has been frequented by a Barn Owl. Areas are separated with a Photinia Red Robin Pleached hedge, Yew hedging and an open aspect lies beyond the moat across farmland.
Agents Notes
- Our client has completed a Propertymark questionnaire which is available to buyers on request through the agents.
- The house is Grade II listed entry number 1225349.
- The Moat is in the monument record MCC7145. The age of the moat varies according to different online sources. The earliest being 11th Century.
- Any required maintenance of the shared driveway is split between the three properties.
- The buyer will be required to update the private drainage system that complies with the latest standards.
Services
Mains electricity. Mains Water. Private Drainage. Oil fired heating.
EPC rating: Exempt. Tenure: Freehold,
- COUNCIL TAXA payment made to your local authority in order to pay for local services like schools, libraries, and refuse collection. The amount you pay depends on the value of the property.Read more about council Tax in our glossary page.
- Band: G
- PARKINGDetails of how and where vehicles can be parked, and any associated costs.Read more about parking in our glossary page.
- Driveway
- GARDENA property has access to an outdoor space, which could be private or shared.
- Private garden
- ACCESSIBILITYHow a property has been adapted to meet the needs of vulnerable or disabled individuals.Read more about accessibility in our glossary page.
- Ask agent
Energy performance certificate - ask agent
Wormingford
Add an important place to see how long it'd take to get there from our property listings.
__mins driving to your place
Your mortgage
Notes
Staying secure when looking for property
Ensure you're up to date with our latest advice on how to avoid fraud or scams when looking for property online.
Visit our security centre to find out moreDisclaimer - Property reference P1418. The information displayed about this property comprises a property advertisement. Rightmove.co.uk makes no warranty as to the accuracy or completeness of the advertisement or any linked or associated information, and Rightmove has no control over the content. This property advertisement does not constitute property particulars. The information is provided and maintained by Zoe Napier Collection, Essex & South Suffolk. Please contact the selling agent or developer directly to obtain any information which may be available under the terms of The Energy Performance of Buildings (Certificates and Inspections) (England and Wales) Regulations 2007 or the Home Report if in relation to a residential property in Scotland.
*This is the average speed from the provider with the fastest broadband package available at this postcode. The average speed displayed is based on the download speeds of at least 50% of customers at peak time (8pm to 10pm). Fibre/cable services at the postcode are subject to availability and may differ between properties within a postcode. Speeds can be affected by a range of technical and environmental factors. The speed at the property may be lower than that listed above. You can check the estimated speed and confirm availability to a property prior to purchasing on the broadband provider's website. Providers may increase charges. The information is provided and maintained by Decision Technologies Limited. **This is indicative only and based on a 2-person household with multiple devices and simultaneous usage. Broadband performance is affected by multiple factors including number of occupants and devices, simultaneous usage, router range etc. For more information speak to your broadband provider.
Map data ©OpenStreetMap contributors.





