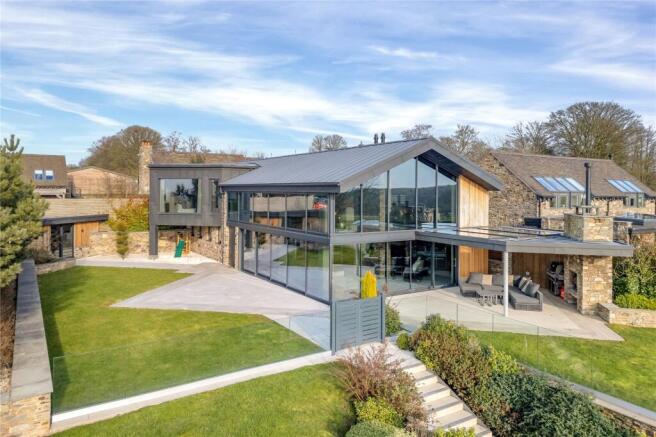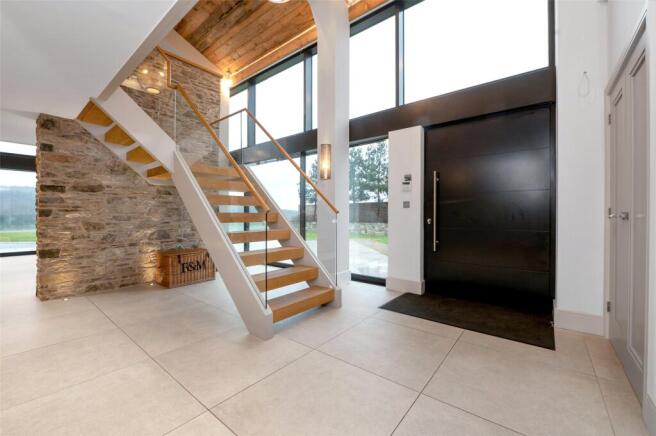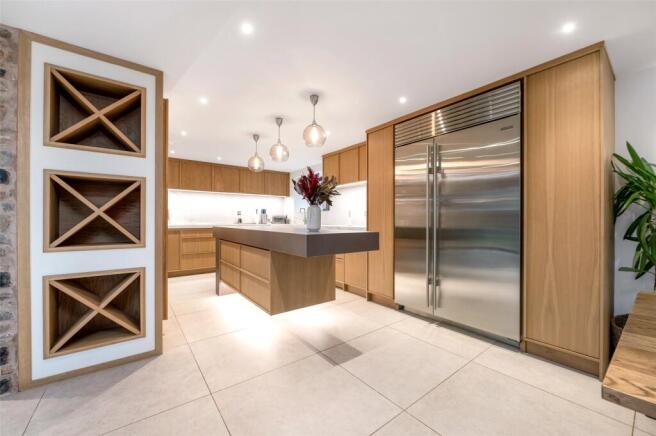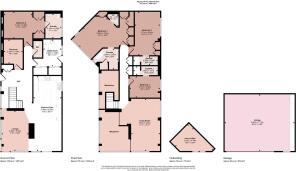
Warren Hills Road, Abbots Oak, Leicestershire

- PROPERTY TYPE
Detached
- BEDROOMS
4
- BATHROOMS
5
- SIZE
Ask agent
- TENUREDescribes how you own a property. There are different types of tenure - freehold, leasehold, and commonhold.Read more about tenure in our glossary page.
Freehold
Key features
- Outstanding 'Grand Designs Mediterranean Style’ Split Level Contemporary Family Home
- Open-plan Living/Dining Room & Kitchen
- Four Luxury Bedroom all with En-suites
- First Floor Living Room with Magnificent Views
- Sunken Garage for Three Vehicles
- Landscaped Gardens
- Situated in Approximately an Acre of Grounds and Paddock Extending to Approximately 0.29 Acres
- Energy Rating D
- Council Tax Band F
- Tenure Freehold
Description
Location
The property is situated in glorious open countryside on the very edge of Charnwood Forest with outstanding elevated views.
Abbots Oak is a hamlet adjacent to Copt Oak on the edge of Charnwood Forest comprising just a cluster of large and individual dwellings, many with large land holdings. Only five minutes from local pubs and restaurants at Woodhouse Eaves and close to walks of the National Parks at The Beacon, Charnwood Forest, Oaks in Charnwood and Bradgate Park all on the doorstep. The location is perfect for commuting via the M1, and for access to Leicester, Loughborough, Nottingham, Birmingham and East Midlands Airport. Excellent schooling can be found at Grace Dieu and the Loughborough Endowed Schools. The local pub, The Bull's Head, claims the distinction of being the highest public house in Leicestershire, at 787' above sea level. The hamlet also contains the Abbots Oak Country House, which is a Grade II listed building.
The Property
This simply astounding Mediterranean style property is a showcase in contemporary design with the very latest technology and innovations. Designed for entertaining and family living, the property enjoys a spectacular elevated view with two glazed walls in the living dining room folding back to create a property in harmony with its surroundings. In addition is an outdoor entertaining room complete with open summer entertaining area with fireplace, separate home office, the main property featuring high ceilings, first floor galleried living room, four superb bedrooms with luxury en-suites, a further study and galleried reception hall with magnificent staircase. The result is an outstanding property of the highest quality enjoying complete privacy and magnificent elevated views. The property is located at the head of a large valley with open views and woodland at the rear and whilst enjoying a spectacular rural setting has the security of three neighbouring properties (truncated)
Accommodation
The property is entered via an impressive solid copper front door into:
Magnificent Galleried Hall
With ceramic flooring with underfloor heating, stylish oak staircase to first floor with oak treads and glass. Attractive exposed stone walling, sophisticated floor and ceiling lighting, Cathedral ceiling, full height glass wall with electric blinds and off is a double cloaks cupboard. The hallway opens out into:
Open-plan Living/Dining Room
Featuring a central fireplace with recessed for TV's and gas fire in attractive stone with floor uplighting. The living area having a bespoke system of sealed double glazed sliding patio doors to two walls which open entirely across both sides of the building to create an open living room to the garden. These glazed walls have matching full height double glazed windows over with fitted electrical blinds allowing the room to fill with light and open right up to the roof structure where a galleried first floor living room over. The dining area also has ceramic flooring with underfloor heating, spotlights, shares the fireplace to the living area and opens through to:
Kitchen Section
Extensively fitted with a bespoke range of fitted units by Bakehouse of Stamford. The kitchen is a contemporary range of solid oak fronted units with composite work surfacing, contrasting central island with breakfast bar and an extensive range of top quality appliances including a Sub Zero fridge/freezer, four Fisher and Paykel drawer dishwashers with matching fronts and top of the range Wolf five ring induction hob and twin ovens in stainless steel comprising a combination microwave oven, conventional fan assisted oven and warming drawer, ceramic tiled flooring throughout with underfloor heating and ceiling spotlights, built-in contemporary wine racks, LED kickboard lighting and pelmet lighting.
Utility Room
Extensively fitted with a range of cupboards with sliding doors, one housing the Ideal LPG gas fired central heating boiler, composite work surfacing with ceramic sink, base cupboards, eye level cupboards, plumbing for washing machine, space for tumble dryer, sealed double glazed door and windows to side, ceramic tiled flooring with underfloor heating.
Adjacent Cloakroom
With Fired Earth syphonic WC with Geberit flushing system, extractor fan, ceramic sink with cupboard under and ceramic tiled flooring.
Study/Playroom
With built-in oak shelving unit, sealed double glazed windows, spotlights, ceramic tiled flooring with underfloor heating.
Guest Bedroom Four
With provision for wall mounted TV, two sealed double glazed windows to side, oak wood strip flooring, two double hanging wardrobes, spotlights and off:
Luxury En-suite Wet Room
With large walk-in shower with dual shower fitting, vanity unit with drawers under, syphonic WC, highly unusual brushed titanium wall tiling, matching ceramic tiled flooring, built-in mirror with lights, chrome towel rail, extractor fan and sealed double glazed window to side.
On the First Floor
Approached via a magnificent staircase from the reception hall is a galleried first floor landing with exposed ceiling in wood, cast iron radiator and two built-in double full height cupboards off. The landing opening through to:
First Floor Feature Living Room
With a central fireplace with living flame gas fire on marble hearth, recess for TV. This living room having oak flooring and full height sealed double glazed picture windows with electric blinds and outstanding views over the adjacent, gardens, paddocks and valley beyond. Surround sound air conditioning unit and sophisticated LED lighting create an exceptionally special room to add to the Mediterranean feel of the property.
Bedroom One Suite
This superb master bedroom suite features a cantilevered corner bay with full height double glazed picture window affording magnificent views over the gardens, open fields and valley beyond. There is a recessed ceiling with LED lighting and a dressing area off with a full length range of built-in bespoke hanging wardrobes, vertical contemporary radiator with mirror, concealed cupboards, built-in headboard with lighting, dressing table with four drawers, provision for wall mounted TV, oak flooring and air conditioning. Off:
Luxury En-suite Bathroom
By Fired Earth and comprising feature slipper bath with a view through a full height picture window with open countryside, circular dual sinks on marble with base cupboard under, fully tiled separate shower cubicle with dual shower fitting, toiletries/linen cupboard, tiled flooring and two chrome towel rails.
Separate WC
Having a Geberit close coupled WC with matching fitting, chrome towel rail, sink, and marble flooring, display alcove and sliding door.
Bedroom Two
With cast iron radiator, oak wood strip flooring, Cathedral ceiling, double and single hanging wardrobes and off:
Luxury En-suite Shower Room
With large walk-in shower with shelving, Fired Earth sink on vanity unit, low level WC with Geberit fittings, shaver point, extractor fan and double glazed roof light, attractive ceramic tiled floor.
Bedroom Three
With oak wood strip flooring, cast iron radiator, double glazed windows to side, halogen spotlights and off:
Luxury En-suite Shower Room
With a three piece suite by Fired Earth and Geberit comprising a large walk-in shower tiled in marble, circular sink with matching splashback, low level WC, extractor fan, double glazed roof light, chrome towel rail and shaver point.
Outside
A particular feature of this quiet outstanding home is its rural location and magnificent approach. A tarmacadam driveway leads into the rear of the property providing access to a large garage (30'4" x 24') with fitted light and power, electric car charging facility and remote controlled up and over door. The gardens are laid to a rolling lawn with attractive flowering borders surrounding a large block paved driveway providing hardstanding with ornamental stone walling and an impressive flight of steps leading up to the property which is also surrounded by a superb sun terrace on two sides. Accessed from the living/dining area is a superb summer outdoor entertaining room with glass screening to boundaries measuring (18'3" x 17'1") which is open on two sides with a partly glazed roof with an outdoor fireplace in stone with wood burning stone, matching tiled flooring, outside power and shelving, wood storage area and providing a superb summer dining space taking advantage (truncated)
Paddock Land
Total area 1,170.63 sqm (12,600.63 sqft). Approximately 0.29 acres
Home Office
With tinted sliding patio doors to the front, air conditioning unit, built-in bespoke cupboards and spotlighting.
Services
Mains water, electricity are connected, drainage is to a private drainage system. The property is provided with Calor gas fired central heating and a highly sophisticated audio system with multi-camera remote control CCTV camera security and supplied with extensive exterior lighting. The ground floor is supplied with underfloor heating, the first floor with conventional radiators. The property also has electric blinds to the first floor, air conditioning and an array of outside lighting providing an impressive night time display.
Extra Information
To check Internet and Mobile Availability please use the following link: checker.ofcom.org.uk/en-gb/broadband-coverage To check Flood Risk please use the following link: check-long-term-flood-risk.service.gov.uk/postcode
Brochures
Particulars- COUNCIL TAXA payment made to your local authority in order to pay for local services like schools, libraries, and refuse collection. The amount you pay depends on the value of the property.Read more about council Tax in our glossary page.
- Band: F
- PARKINGDetails of how and where vehicles can be parked, and any associated costs.Read more about parking in our glossary page.
- Yes
- GARDENA property has access to an outdoor space, which could be private or shared.
- Yes
- ACCESSIBILITYHow a property has been adapted to meet the needs of vulnerable or disabled individuals.Read more about accessibility in our glossary page.
- No wheelchair access
Warren Hills Road, Abbots Oak, Leicestershire
Add an important place to see how long it'd take to get there from our property listings.
__mins driving to your place

Your mortgage
Notes
Staying secure when looking for property
Ensure you're up to date with our latest advice on how to avoid fraud or scams when looking for property online.
Visit our security centre to find out moreDisclaimer - Property reference BNT241110. The information displayed about this property comprises a property advertisement. Rightmove.co.uk makes no warranty as to the accuracy or completeness of the advertisement or any linked or associated information, and Rightmove has no control over the content. This property advertisement does not constitute property particulars. The information is provided and maintained by Bentons, Melton Mowbray. Please contact the selling agent or developer directly to obtain any information which may be available under the terms of The Energy Performance of Buildings (Certificates and Inspections) (England and Wales) Regulations 2007 or the Home Report if in relation to a residential property in Scotland.
*This is the average speed from the provider with the fastest broadband package available at this postcode. The average speed displayed is based on the download speeds of at least 50% of customers at peak time (8pm to 10pm). Fibre/cable services at the postcode are subject to availability and may differ between properties within a postcode. Speeds can be affected by a range of technical and environmental factors. The speed at the property may be lower than that listed above. You can check the estimated speed and confirm availability to a property prior to purchasing on the broadband provider's website. Providers may increase charges. The information is provided and maintained by Decision Technologies Limited. **This is indicative only and based on a 2-person household with multiple devices and simultaneous usage. Broadband performance is affected by multiple factors including number of occupants and devices, simultaneous usage, router range etc. For more information speak to your broadband provider.
Map data ©OpenStreetMap contributors.





