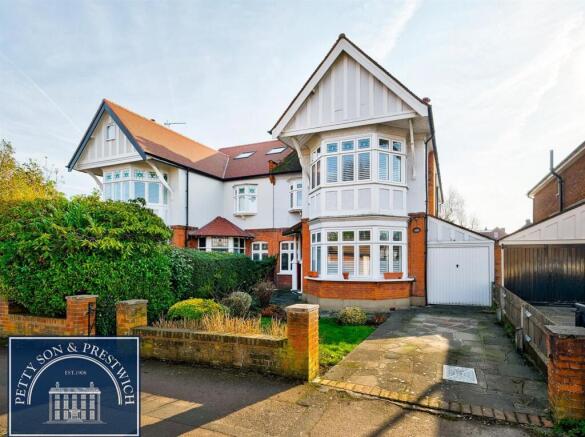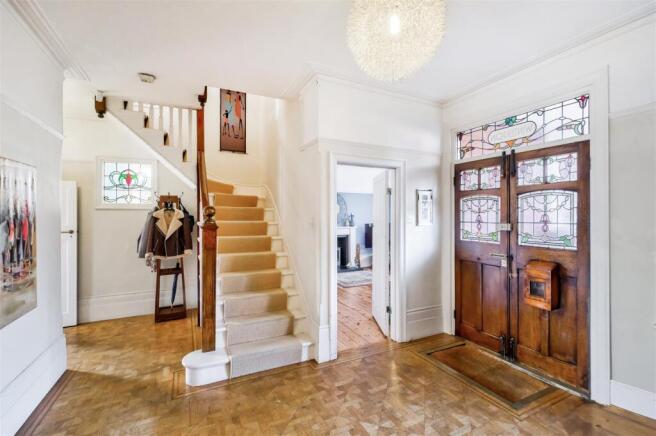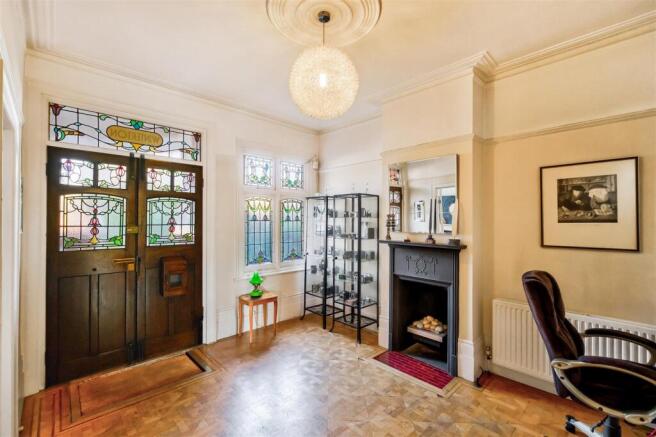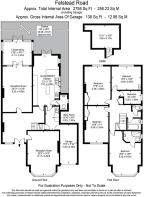Felstead Road, Wanstead

- PROPERTY TYPE
Semi-Detached
- BEDROOMS
5
- BATHROOMS
2
- SIZE
Ask agent
- TENUREDescribes how you own a property. There are different types of tenure - freehold, leasehold, and commonhold.Read more about tenure in our glossary page.
Freehold
Key features
- Halls adjoining, semi-detached Edwardian home
- Rarely available location in central Wanstead
- Five bedrooms with en-suite to principal
- Three reception rooms
- Furnishable entrance hall
- Integral garage with driveway
- Recently fitted kitchen/dining room with separate utility
- South/Easterly garden
- Cellar and ground floor W.C
- Room to further extend (STPC)
Description
Paragraph - Felstead Road, an enviable location that rarely comes to market, is a quiet tree lined turning just a short walk from Wanstead High Street with its good mix of cafés, shops, restaurants and bars, as well as Wanstead’s two large greens and good local schools. Transport links are close by for those wishing to travel into the city, being only a five minute walk (0.2 miles) to Wanstead Underground Station and within close proximity of the North Circular.
Enjoying a wide plot, ‘Winterton’ benefits from a driveway to the front with an integral garage behind connecting to the home’s utility room. A central lawn bordered by shrubs lies next to a pathway leading to the striking, open-canopy porch and beautiful, stained glass double doors bearing the name of the home above. Entering the property the scale of the home and the original features immediately make an impression.
Upon entry, the large, furnishable entrance hall immediately impresses, with honey coloured parquet flooring complementing the white walls and pops of colour from the surrounding stained glass windows. Both reception rooms leading from the magnificent hallway are equally impressive in scale and features, with exposed wooden floors, central fireplaces, deep mouldings and high skirting boards. The large bay window in the front reception room allows the light to flood in whilst plantation shutters and a wood burner allow the room to transform to a cosier space of an evening.
Leading from the rear reception, a sunroom has been added to take advantage of the favourable South/Easterly facing aspect– an ideal area to relax in or convenient play area to watch the children from whilst keeping their toys contained. The kitchen, breakfast room also enjoys the same aspect, with the recently fitted kitchen making excellent use of the space. A slimline kitchen island provides excellent further storage and worksurface space, whilst recessing the induction hob and extractor into the exposed brick chimney breast cleverly repurposes the feature and creates a stunning focal point for the room. A handy utility room and W.C lead from the kitchen area, providing plenty of space for the noisier white goods, bins and additional sink. The home's cellar is also accessed via the utility area.
To the first floor, a wide hallway leads to four generously sized doubles and a fifth, single bedroom, potentially providing the option for a second bathroom or office space depending on your needs. All rooms benefit from characterful sash windows, with the principal bedroom to the front enjoying a modern, en-suite shower room and full height fitted wardrobes. A bathroom with separate W.C completes the accommodation to the first floor, with potential to add further accommodation if required by way of a loft conversion (STPC). To the rear there is a charming garden, edged by borders and stocked with a range of established trees, shrubs and plants. There is plenty of scope to add a summerhouse or home-office in the garden area or to re-imagine the space with a children’s play area amongst the well established trees.
EPC Rating: D61
Council Tax Band: G
Formal Reception Room - 6.17m x 4.39m (20'3 x 14'5) -
Second Reception Room - 6.38m x 4.09m (20'11 x 13'5) -
Kitchen/Dining Room - 3.96m x 3.58m (13'0 x 11'9) -
Conservatory - 4.11m x 3.33m (13'6 x 10'11) -
Integral Garage - 5.38m x 2.39m (17'8 x 7'10) -
Bedroom One - 6.22m x 4.42m (20'5 x 14'6) -
Bedroom Two - 5.38m x 3.66m (17'8 x 12'0) -
Bedroom Three - 5.08m x 3.35m (16'8 x 11'0) -
Bedroom Four - 4.09m x 3.20m (13'5 x 10'6) -
Bedroom Five - 3.05m x 1.93m (10'0 x 6'4) -
Cellar - 4.85m x 3.18m (15'11 x 10'5) -
Brochures
Felstead Road, WansteadBrochure- COUNCIL TAXA payment made to your local authority in order to pay for local services like schools, libraries, and refuse collection. The amount you pay depends on the value of the property.Read more about council Tax in our glossary page.
- Band: G
- PARKINGDetails of how and where vehicles can be parked, and any associated costs.Read more about parking in our glossary page.
- Yes
- GARDENA property has access to an outdoor space, which could be private or shared.
- Yes
- ACCESSIBILITYHow a property has been adapted to meet the needs of vulnerable or disabled individuals.Read more about accessibility in our glossary page.
- Ask agent
Felstead Road, Wanstead
Add an important place to see how long it'd take to get there from our property listings.
__mins driving to your place
Your mortgage
Notes
Staying secure when looking for property
Ensure you're up to date with our latest advice on how to avoid fraud or scams when looking for property online.
Visit our security centre to find out moreDisclaimer - Property reference 33691766. The information displayed about this property comprises a property advertisement. Rightmove.co.uk makes no warranty as to the accuracy or completeness of the advertisement or any linked or associated information, and Rightmove has no control over the content. This property advertisement does not constitute property particulars. The information is provided and maintained by Petty Son & Prestwich Ltd, London. Please contact the selling agent or developer directly to obtain any information which may be available under the terms of The Energy Performance of Buildings (Certificates and Inspections) (England and Wales) Regulations 2007 or the Home Report if in relation to a residential property in Scotland.
*This is the average speed from the provider with the fastest broadband package available at this postcode. The average speed displayed is based on the download speeds of at least 50% of customers at peak time (8pm to 10pm). Fibre/cable services at the postcode are subject to availability and may differ between properties within a postcode. Speeds can be affected by a range of technical and environmental factors. The speed at the property may be lower than that listed above. You can check the estimated speed and confirm availability to a property prior to purchasing on the broadband provider's website. Providers may increase charges. The information is provided and maintained by Decision Technologies Limited. **This is indicative only and based on a 2-person household with multiple devices and simultaneous usage. Broadband performance is affected by multiple factors including number of occupants and devices, simultaneous usage, router range etc. For more information speak to your broadband provider.
Map data ©OpenStreetMap contributors.







