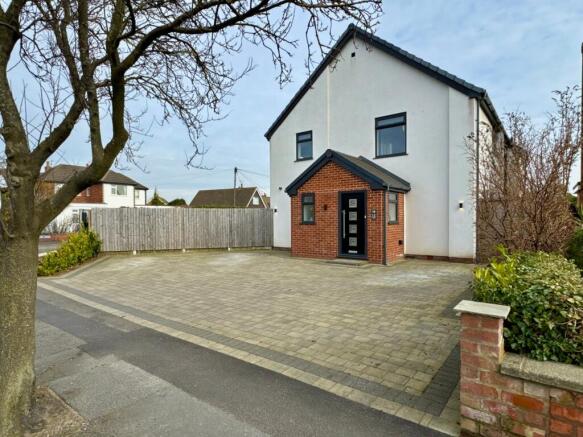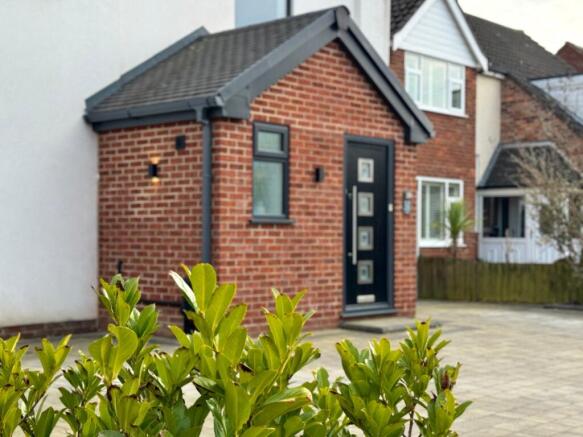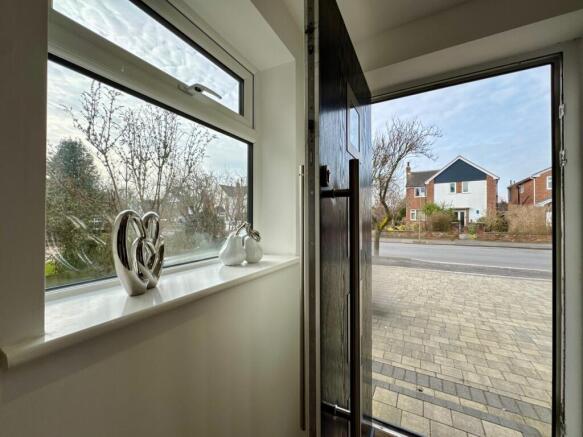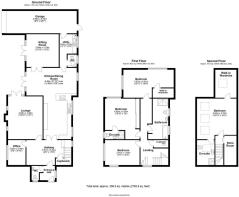Woodlands Road, Formby, Liverpool, L37

- PROPERTY TYPE
Detached
- BEDROOMS
4
- BATHROOMS
3
- SIZE
Ask agent
- TENUREDescribes how you own a property. There are different types of tenure - freehold, leasehold, and commonhold.Read more about tenure in our glossary page.
Freehold
Key features
- EXCEPTIONAL detached home that has been EXTENDED and TRANSFORMED
- Design remit - MODERN LIVING for a family
- LOUNGE with wood-burning stove and further SITTING ROOM
- IMPRESSIVE OPEN PLAN KITCHEN DINER
- Dedicated HOME OFFICE
- Practical spaces include UTILITY ROOM and TWO DOWNSTAIRS WC'S
- FOUR GENEROUSLY SIZED DOUBLE BEDROOMS with TWO-EN-SUITES and family BATHROOM
- Impressive gross internal area circa 2,800 sq ft
- OFF-ROAD PARKING for five vehicles and GARAGE
- SUNNY GARDEN perfect for entertaining
Description
This EXCEPTIONAL 2,800 sq. ft. FAMILY HOME has been COMPREHENSIVELY TRANSFORMED by the current owners since 2019, with an impressive extension, loft conversion, new main roof, windows, rendering, a Viessmann boiler, full rewire, and a new consumer unit. With EVERY MAJOR UPGRADE ALREADY COMPLETED, all that’s left to do is move in and enjoy this stunning home.
Designed with modern family living at its core, the home welcomes you with a spacious ENTRANCE HALL leading to a DEDICATED HOME OFFICE—perfect for remote working or study—along with a convenient DOWNSTAIRS WC. The elegant LOUNGE, featuring a charming wood-burning stove, creates a warm and inviting retreat, ideal for cosy evenings. The real SHOWSTOPPER, however, is the EXPANSIVE OPEN-PLAN KITCHEN DINER, a true heart of the home. Thoughtfully designed with sleek modern units, high-quality integrated appliances, and stylish finishes, this space seamlessly blends cooking, dining, and entertaining. The French doors open out to the garden, offering effortless indoor-outdoor living—perfect for summer gatherings. An ADDITIONAL SITTING ROOM provides a tranquil escape, whether as a second lounge, playroom, or snug, allowing for flexible family spaces. A practical UTILITY ROOM and ADDITIONAL DOWNSTAIRS WC further enhance everyday convenience.
Upstairs, the first floor boasts a bright and airy LANDING, leading to THREE GENEROUSLY SIZED DOUBLE BEDROOMS and a LUXURIOUS FAMILY BATHROOM. The MAIN BEDROOM offers a serene retreat with its own EN-SUITE, while another features a WALK-IN WARDROBE, adding a touch of boutique-hotel luxury. The SECOND FLOOR is a true hidden gem—a TEENAGER’S DREAM SUITE, complete with a SPACIOUS DOUBLE BEDROOM, private EN-SUITE, and a WALK-IN WARDROBE, creating the ultimate private haven.
Externally, the property impresses with its IMMACULATE KERB APPEAL and block-paved driveway, providing OFF-ROAD PARKING for four cars. Additionally, a further parking area to the rear leads to the GARAGE, ensuring plenty of room for vehicles.
With high-end finishes, a carefully considered layout, and an effortless blend of style and function, this home is the perfect choice for families seeking space, comfort, and sophistication.
A rare find—don’t miss out! Call today to arrange a viewing on .
Brochures
Brochure 1- COUNCIL TAXA payment made to your local authority in order to pay for local services like schools, libraries, and refuse collection. The amount you pay depends on the value of the property.Read more about council Tax in our glossary page.
- Band: F
- PARKINGDetails of how and where vehicles can be parked, and any associated costs.Read more about parking in our glossary page.
- Off street
- GARDENA property has access to an outdoor space, which could be private or shared.
- Yes
- ACCESSIBILITYHow a property has been adapted to meet the needs of vulnerable or disabled individuals.Read more about accessibility in our glossary page.
- Ask agent
Woodlands Road, Formby, Liverpool, L37
Add an important place to see how long it'd take to get there from our property listings.
__mins driving to your place
Your mortgage
Notes
Staying secure when looking for property
Ensure you're up to date with our latest advice on how to avoid fraud or scams when looking for property online.
Visit our security centre to find out moreDisclaimer - Property reference 28689780. The information displayed about this property comprises a property advertisement. Rightmove.co.uk makes no warranty as to the accuracy or completeness of the advertisement or any linked or associated information, and Rightmove has no control over the content. This property advertisement does not constitute property particulars. The information is provided and maintained by Stephanie Macnab Estate Agents, Formby. Please contact the selling agent or developer directly to obtain any information which may be available under the terms of The Energy Performance of Buildings (Certificates and Inspections) (England and Wales) Regulations 2007 or the Home Report if in relation to a residential property in Scotland.
*This is the average speed from the provider with the fastest broadband package available at this postcode. The average speed displayed is based on the download speeds of at least 50% of customers at peak time (8pm to 10pm). Fibre/cable services at the postcode are subject to availability and may differ between properties within a postcode. Speeds can be affected by a range of technical and environmental factors. The speed at the property may be lower than that listed above. You can check the estimated speed and confirm availability to a property prior to purchasing on the broadband provider's website. Providers may increase charges. The information is provided and maintained by Decision Technologies Limited. **This is indicative only and based on a 2-person household with multiple devices and simultaneous usage. Broadband performance is affected by multiple factors including number of occupants and devices, simultaneous usage, router range etc. For more information speak to your broadband provider.
Map data ©OpenStreetMap contributors.




