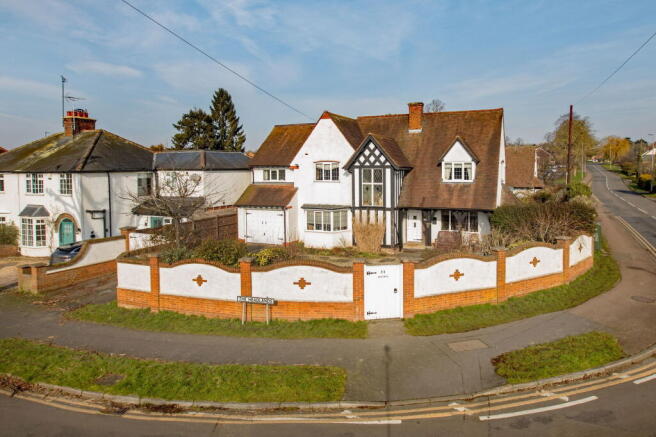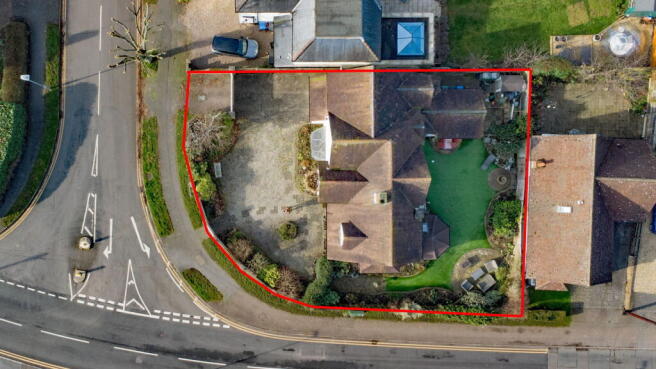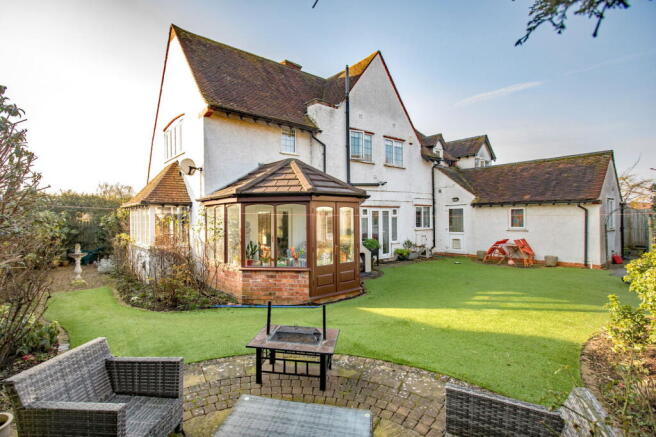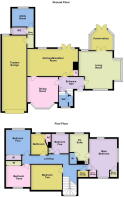
Great Bowden Road, Market Harborough, LE16 7DF
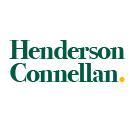
- PROPERTY TYPE
Detached
- BEDROOMS
5
- BATHROOMS
2
- SIZE
Ask agent
- TENUREDescribes how you own a property. There are different types of tenure - freehold, leasehold, and commonhold.Read more about tenure in our glossary page.
Freehold
Description
VIEWINGS FROM SATURDAY 1ST MARCH. PLEASE CALL THE OFFICE TO BOOK IN FOR A VIEWING
“Period Perfection!”
Situated on a fantastic corner plot on a highly desirable road in Market Harborough, this truly impressive 1920’s detached residence boasts a wealth of period charm throughout, generous proportions, five bedrooms, ample off-road parking and a private rear garden!
Conveniently located within walking distance to Market Harborough train station with excellent commuter rail links into London St Pancras in under an hour. Local primary and secondary schools are within walking distance, as well as the town centre with a variety of independent shops and restaurants.
The property retains some charming 1920’s features with original pine doors throughout, high ceilings, picture rails, exposed beams and fireplaces.
Entrance through the original four panelled front door leading into the inviting entrance hall with high quality laminate flooring, exposed timber beams, an original picture shelf, stairs flowing up to the first-floor landing with a stunning original stained-glass window, and a WC neatly tucked away under the stairs.
Charming living room featuring triple aspect windows flooding the room with natural light including a large bay window to the side elevation, exposed timber beams, an inglenook open fireplace, original picture shelves and French doors open through to the garden room.
Light and airy garden room benefitting from a solid and insulated roof with a Velux window, French doors opening out to the garden, and central heating radiator.
Steps lead down from the entrance hall to a guest WC with vinyl flooring, a traditional -style WC and wash hand basin enclosed in solid pine and fitted pine storage.
Impressive kitchen/breakfast room featuring flagstone tiled flooring, a beautiful original pine cupboard recessed into the chimney breast with an arched door, French doors leading out to the rear garden and ample space for a four-seater breakfast table and chairs.
The kitchen comprises a range of solid timber fitted units, granite work surfaces, a double Butler sink, an island unit with power sockets and a granite work surfaces, an integrated Neff electric double oven, a five ring Bosch gas hob, space for a dishwasher and an American style fridge/freezer, and a door through to the rear hallway.
Leading from the rear hallway is an integral door into the garage, a further guest WC with a two-piece suite and a utility room comprising ceramic tiled flooring, ample eye and base level units, roll top work surfaces, a stainless-steel sink and space for a washing machine and tumble dryer. The space offers the potential to utilise the rear of the rear of the garage and convert to an annex, perfect for multi-generational living.
Tandem garage with an electric up and over door, a side personnel door and benefitting from power and light.
Formal dining room comprising laminate flooring, a beautiful bay window, timber panelled walls and ample space for a six-seater dining table and chairs.
Stairs flow up to the first-floor landing with an original timber banister, a beautiful stained-glass window flooding the space with natural light in the mornings, and access to the boarded attic via a hatch with a drop-down ladder.
Impressive main bedroom with dual aspect windows, picture rails, two original storage cupboards with decorative pine doors, and a fantastic en suite shower room. The en suite comprises vinyl flooring, two storage cupboards with one large and utilised as a wardrobe, a dressing table area with vanity light, a low-level WC, a vanity enclosed Heritage wash hand basin and a walk-in shower enclosure with fitted shower over.
Four further bedrooms which are double in size, with the second bedroom being particularly spacious and retaining a charming appeal. Two of the bedrooms benefit from sliding door fitted wardrobes and the fifth bedroom is currently utilised as an office.
Family bathroom comprising attractive vinyl flooring, ceramic tiled flooring with a decorative gold trim, a brass fitted towel rail, a low-level WC and vanity wash hand basin, and a corner “Airbath” Bath with jacuzzi-style jets and a fitted shower over.
The property features a neat frontage, enclosed by a high-level brick wall adding a fantastic degree of privacy. Planted borders flow around the wall with mature shrubbery and evergreen plantings and a gravelled frontage is lined with stepping stones to walk toward the front door. A covered veranda with stunning timber beams offers the perfect space to sit out and enjoy a morning coffee. To the left-hand side, timber gates open to the secure off-road parking for two cars, with further space in the garage if required.
The rear garden is of a good size and features an astroturf lawn flowing around to the right-hand side of the property with a variety of planted borders lining the perimeter of the garden. To the right-hand side, a high-level fence adds fantastic privacy and a gravelled area with a bird bath flows around to a gate leading to the front. A semi-circle patio provides the perfect space to sit out and get the best of the days sun and to the left-hand side is a paved area with a timber shed, space for bin storage and water butts.
Living Room - 5.59m x 4.85m (18'4" x 15'11") max
Kitchen/Breakfast Room - 6.71m x 3.63m (22'0" x 11'11")
Dining Room - 4.44m x 4.09m (14'7" x 13'5") max
Conservatory - 2.95m x 2.69m (9'8" x 8'10") max
Rear Hall - 2.74m x 0.86m (9'0" x 2'10")
Utility - 2.95m x 2.41m (9'8" x 7'11")
WC - 1.93m x 0.99m (6'4" x 3'3")
Main Bedroom - 5.64m x 3.71m (18'6" x 12'2")
En Suite - 3.25m x 2.49m (10'8" x 8'2") max
Bedroom Two - 4.09m x 3.33m (13'5" x 10'11")
Bedroom Three - 3.2m x 2.97m (10'6" x 9'9")
Bedroom Four - 3.28m x 3.18m (10'9" x 10'5")
Bathroom - 2.67m x 2.21m (8'9" x 7'3") max
Tandem Garage - 10.06m x 3.25m (33'0" x 10'8")
Brochures
Brochure 1- COUNCIL TAXA payment made to your local authority in order to pay for local services like schools, libraries, and refuse collection. The amount you pay depends on the value of the property.Read more about council Tax in our glossary page.
- Band: F
- PARKINGDetails of how and where vehicles can be parked, and any associated costs.Read more about parking in our glossary page.
- Yes
- GARDENA property has access to an outdoor space, which could be private or shared.
- Yes
- ACCESSIBILITYHow a property has been adapted to meet the needs of vulnerable or disabled individuals.Read more about accessibility in our glossary page.
- Ask agent
Energy performance certificate - ask agent
Great Bowden Road, Market Harborough, LE16 7DF
Add an important place to see how long it'd take to get there from our property listings.
__mins driving to your place
Your mortgage
Notes
Staying secure when looking for property
Ensure you're up to date with our latest advice on how to avoid fraud or scams when looking for property online.
Visit our security centre to find out moreDisclaimer - Property reference S1216557. The information displayed about this property comprises a property advertisement. Rightmove.co.uk makes no warranty as to the accuracy or completeness of the advertisement or any linked or associated information, and Rightmove has no control over the content. This property advertisement does not constitute property particulars. The information is provided and maintained by Henderson Connellan, Market Harborough. Please contact the selling agent or developer directly to obtain any information which may be available under the terms of The Energy Performance of Buildings (Certificates and Inspections) (England and Wales) Regulations 2007 or the Home Report if in relation to a residential property in Scotland.
*This is the average speed from the provider with the fastest broadband package available at this postcode. The average speed displayed is based on the download speeds of at least 50% of customers at peak time (8pm to 10pm). Fibre/cable services at the postcode are subject to availability and may differ between properties within a postcode. Speeds can be affected by a range of technical and environmental factors. The speed at the property may be lower than that listed above. You can check the estimated speed and confirm availability to a property prior to purchasing on the broadband provider's website. Providers may increase charges. The information is provided and maintained by Decision Technologies Limited. **This is indicative only and based on a 2-person household with multiple devices and simultaneous usage. Broadband performance is affected by multiple factors including number of occupants and devices, simultaneous usage, router range etc. For more information speak to your broadband provider.
Map data ©OpenStreetMap contributors.
