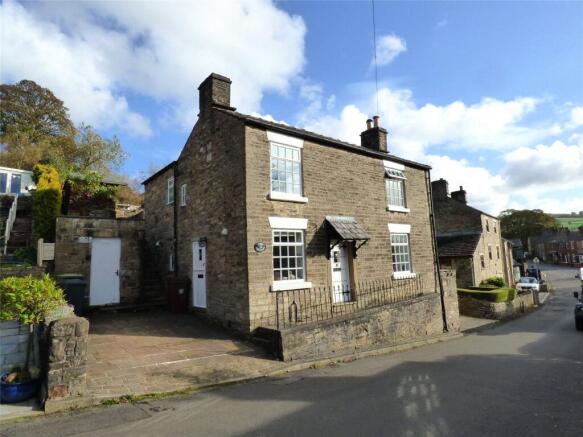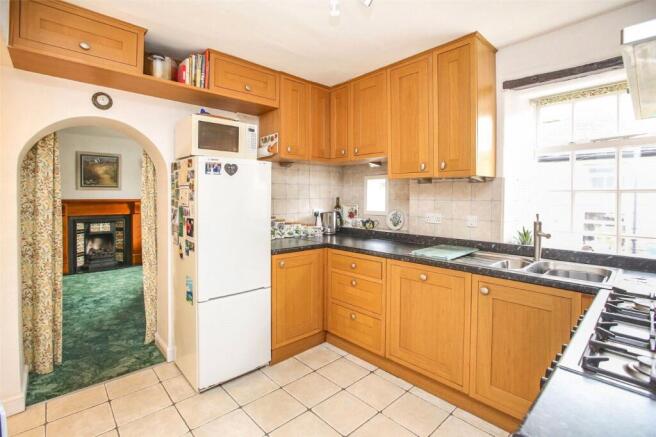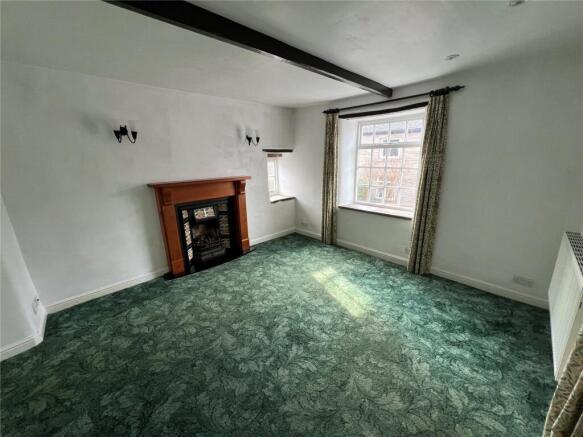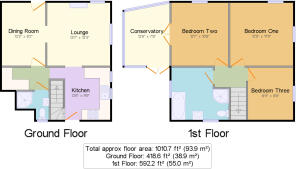Old Road, Whaley Bridge, High Peak, Derbyshire, SK23

- PROPERTY TYPE
Detached
- BEDROOMS
3
- BATHROOMS
2
- SIZE
Ask agent
- TENUREDescribes how you own a property. There are different types of tenure - freehold, leasehold, and commonhold.Read more about tenure in our glossary page.
Freehold
Key features
- Detached Stone Cottage
- Three Bedrooms
- Two Receptions
- Downstairs Bathroom/WC
- Conservatory
- Large Bathroom
- Exposed Stone Internal Walls
- Off Road Parking
Description
Whaley Bridge is a wonderful village in the High Peak, surrounded by reservoirs, rolling hills, green fields and exhilarating walks. Known locally as the gateway to the Goyt Valley, an area of outstanding natural beauty which is a magnet for walkers, tourists and those seeking adventure. The village centre can easily cater for your everyday needs with ample shops, restaurants and cafes and a railway station servicing the Manchester to Buxton line.
Lounge
4.14m x 3.73m
Double glazed Neo Georgian style window to the front and side elevations. Gas coal effect living flame fire. Double radiator. TV point.
Dining Room
3.73m x 2.49m
Double glazed window full light side door opening onto a balcony. Double radiator. Square feature opening leading to the lounge.
Kitchen
3.81m x 2.95m
Double glazed Neo Georgian style window to the front elevation. Glazed stable door to the side elevation. Fitted matching range of bespoke wall, base and drawer units complete with black onyx effect work tops. Brushed stainless steel range cooker. Extractor filter and light hood. One and a half bowl and single drainer unit with mixer tap. Space for an upright fridge freezer. Ceramic tiled floor. Stairs leading to first floor accommodation. Plumbing for an automatic washing machine. Space for a tumble dryer. Double radiator.
Inner Hallway
Downstairs Bathroom
Double glazed window to the side elevation. Three piece matching suite comprising a low level WC and wash hand basin and shower cubicle. Exposed stone feature wall. Chrome effect fittings, fixtures and heated towel rail. Stone floor.
Inner Hall
Fitted storage cupboards.
Landing
Doors leading off to all rooms.
Bedroom One
3.66m x 3.63m
Double glazed Neo Georgian style window to the front and side elevations. Exposed timber beams. Double radiator.
Bedroom Two/Study
3.84m x 3.28m
Double glazed window to the side elevation. Double glazed French patio doors leading to the conservatory. Single radiator.
Conservatory
2.36m x 3.81m
Double glazed windows to three elevations complete with French patio doors opening out onto the rear patio. Vaulted double glazed roofline. Double radiator. Two wall light points. Exposed stone feature wall.
Bedroom Three
3.02m x 2.64m
Double glazed Neo Georgian style window to the front elevation. Double radiator. Floor to ceiling height fitted double storage cupboards. With mirror sliding door frontage.
Large Bathroom
2.82m x 2.86m
Double glazed windows to the rear and side elevations. Four piece matching suite comprising a low level WC, wash hand basin, kidney shaped spa bath and a separate shower cubicle. Partially tiled walls. Chrome effect fittings, attachments and heated towel rails. Concealed combi gas central heating boiler. Partially tiled walls.
Front
Stone paved driveway providing off road parking leading to the detached outhouse.
Detached Outhouse/Workshop
Power and lighting.
Rear
Two tier enclosed garden comprising of two stone paved patio areas, pergola, timber garden shed and a lawn with boundaries clearly defined by wood panelled fencing, and hedge line. Flower beds stocked with a variety of perennial flora. External water tap.
Brochures
Particulars- COUNCIL TAXA payment made to your local authority in order to pay for local services like schools, libraries, and refuse collection. The amount you pay depends on the value of the property.Read more about council Tax in our glossary page.
- Band: D
- PARKINGDetails of how and where vehicles can be parked, and any associated costs.Read more about parking in our glossary page.
- Yes
- GARDENA property has access to an outdoor space, which could be private or shared.
- Yes
- ACCESSIBILITYHow a property has been adapted to meet the needs of vulnerable or disabled individuals.Read more about accessibility in our glossary page.
- Ask agent
Old Road, Whaley Bridge, High Peak, Derbyshire, SK23
Add an important place to see how long it'd take to get there from our property listings.
__mins driving to your place
Your mortgage
Notes
Staying secure when looking for property
Ensure you're up to date with our latest advice on how to avoid fraud or scams when looking for property online.
Visit our security centre to find out moreDisclaimer - Property reference DIS240011. The information displayed about this property comprises a property advertisement. Rightmove.co.uk makes no warranty as to the accuracy or completeness of the advertisement or any linked or associated information, and Rightmove has no control over the content. This property advertisement does not constitute property particulars. The information is provided and maintained by Bridgfords, Disley. Please contact the selling agent or developer directly to obtain any information which may be available under the terms of The Energy Performance of Buildings (Certificates and Inspections) (England and Wales) Regulations 2007 or the Home Report if in relation to a residential property in Scotland.
*This is the average speed from the provider with the fastest broadband package available at this postcode. The average speed displayed is based on the download speeds of at least 50% of customers at peak time (8pm to 10pm). Fibre/cable services at the postcode are subject to availability and may differ between properties within a postcode. Speeds can be affected by a range of technical and environmental factors. The speed at the property may be lower than that listed above. You can check the estimated speed and confirm availability to a property prior to purchasing on the broadband provider's website. Providers may increase charges. The information is provided and maintained by Decision Technologies Limited. **This is indicative only and based on a 2-person household with multiple devices and simultaneous usage. Broadband performance is affected by multiple factors including number of occupants and devices, simultaneous usage, router range etc. For more information speak to your broadband provider.
Map data ©OpenStreetMap contributors.







