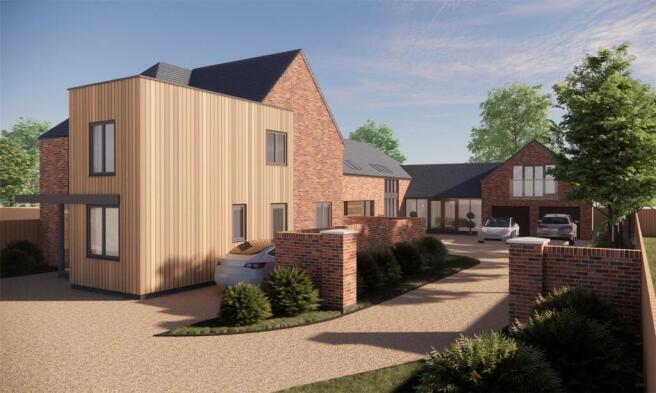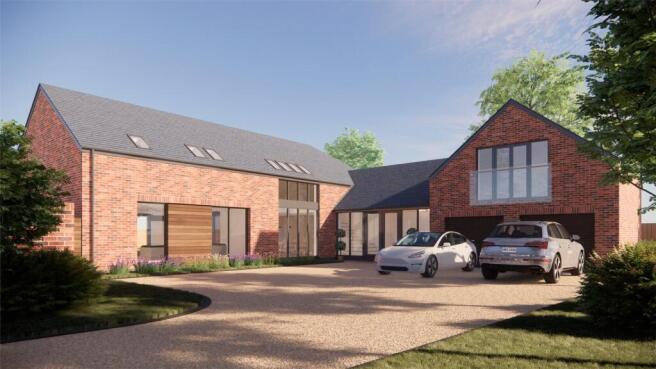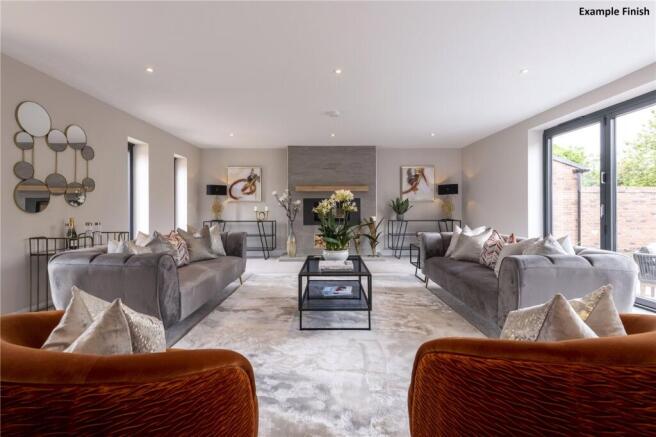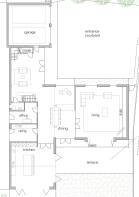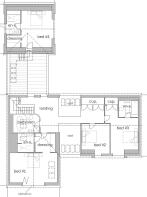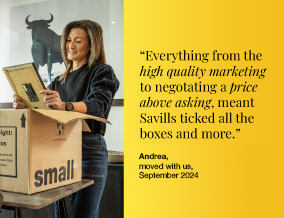
Loughborough Road, Ruddington, Nottingham, Nottinghamshire, NG11

- PROPERTY TYPE
Detached
- BEDROOMS
4
- BATHROOMS
4
- SIZE
4,000 sq ft
372 sq m
- TENUREDescribes how you own a property. There are different types of tenure - freehold, leasehold, and commonhold.Read more about tenure in our glossary page.
Freehold
Key features
- OFF PLAN OPPORTUNITY
- Sought after village location
- About 4,000 sqft of accommodation
- Ability to stage fund
- Four bedrooms, Four bathrooms
- Three reception rooms
- Plans available to view
Description
Description
A rare opportunity to acquire an individual, architect designed home within Ruddington, one of Nottinghamshire’s popular villages on the suburban outskirts. The property will be a truly unique, contemporary dwelling which when complete will offer in excess of 4000 sq ft of accommodation over two storeys with an abundance of striking design features.
The property is due to be completed in spring 2026, however, there is an opportunity to completely negate Stamp Duty of circa £76,000 by stage funding the purchase, meaning a potential buyer will also have the opportunity to have an input on the final specification and finish.
The accommodation is to be arranged over two storeys with four bedrooms, three of which will benefit en suites and two will have dressing areas. The ground floor will offer a breakfast kitchen, dining room, a sitting room, home office and a reception hall.
GROUND FLOOR - Floor to ceiling glazing to the front of the property opens up to the impressive reception hall allowing for a naturally lit, casual seating area which also displays the open staircase and allows access to the extent of the ground floor accommodation.
The reception hall follows on to the open dining space, a generous, dual aspect area, benefitting floor to ceiling glazing to the north elevation and French doors out to the south facing rear garden.
The superb breakfast kitchen is situated to the rear, south facing aspect and will boast two sets of bi-fold doors out to the garden area. There will be an L shaped run of units, alongside a central chefs island with breakfast bar seating. A neighbouring utility room will allow for a further run of cabinetry, providing additional provisions for appliances.
Double doors lead from the dining area into the dual aspect sitting room, displaying two full height picture windows to the north elevation and a set of bi-fold doors out to the garden.
FIRST FLOOR - There will be two staircases within the property, one ascending to the galleried, dual aspect principal landing, off which sit three bedrooms, two will benefit en suite shower rooms, in addition to the main family bathroom, whilst the principal bedroom suite will also enjoy a walk through dressing area and a bi-fold door, opening up to a Juliet balcony overlooking the rear garden.
The secondary staircase ascends from the reception hall to a separate double bedroom with a dressing area and three piece en suite shower room. This separate bedroom would ideally suit a young adult requiring independent space of their own or an elderly family member.
OUTSIDE - The property is set back from Loughborough Road and will be positioned behind private electric gates, leading to a hard surfaced driveway with border planting. In addition to the driveway there will also be an integral double garage housing an electric car charging point and electrically operated garage doors.
The rear, south facing garden will be predominantly laid to lawn with a full width patio, accessible from the breakfast kitchen, dining area and sitting room.
Location
Ruddington is a large well facilitated village which lies on the southern outskirts of Nottingham being highly convenient for both Keyworth and West Bridgford amenities and accessible to Queens Medical Centre, Nottingham University Campus and other major employers on the west/south side of the city. Nearby Edwalton is a prime residential area on the south eastern edge of the Nottingham conurbation close to extensive amenities and high grade schooling in West Bridgford and having direct access into Nottingham centre and the University Campus/Queens Medical Centre. The main retail centres of Nottingham and Leicester are readily accessible from the village - equally so the M1 motorway and East Midlands International Airport some ten miles to the south west are within convenient reach.
Square Footage: 4,000 sq ft
Additional Info
Rushcliffe Borough Council
Council tax TBC
Brochures
Web DetailsParticulars- COUNCIL TAXA payment made to your local authority in order to pay for local services like schools, libraries, and refuse collection. The amount you pay depends on the value of the property.Read more about council Tax in our glossary page.
- Band: TBC
- PARKINGDetails of how and where vehicles can be parked, and any associated costs.Read more about parking in our glossary page.
- Yes
- GARDENA property has access to an outdoor space, which could be private or shared.
- Yes
- ACCESSIBILITYHow a property has been adapted to meet the needs of vulnerable or disabled individuals.Read more about accessibility in our glossary page.
- Ask agent
Energy performance certificate - ask agent
Loughborough Road, Ruddington, Nottingham, Nottinghamshire, NG11
Add an important place to see how long it'd take to get there from our property listings.
__mins driving to your place
Your mortgage
Notes
Staying secure when looking for property
Ensure you're up to date with our latest advice on how to avoid fraud or scams when looking for property online.
Visit our security centre to find out moreDisclaimer - Property reference NTS250015. The information displayed about this property comprises a property advertisement. Rightmove.co.uk makes no warranty as to the accuracy or completeness of the advertisement or any linked or associated information, and Rightmove has no control over the content. This property advertisement does not constitute property particulars. The information is provided and maintained by Savills, Nottingham. Please contact the selling agent or developer directly to obtain any information which may be available under the terms of The Energy Performance of Buildings (Certificates and Inspections) (England and Wales) Regulations 2007 or the Home Report if in relation to a residential property in Scotland.
*This is the average speed from the provider with the fastest broadband package available at this postcode. The average speed displayed is based on the download speeds of at least 50% of customers at peak time (8pm to 10pm). Fibre/cable services at the postcode are subject to availability and may differ between properties within a postcode. Speeds can be affected by a range of technical and environmental factors. The speed at the property may be lower than that listed above. You can check the estimated speed and confirm availability to a property prior to purchasing on the broadband provider's website. Providers may increase charges. The information is provided and maintained by Decision Technologies Limited. **This is indicative only and based on a 2-person household with multiple devices and simultaneous usage. Broadband performance is affected by multiple factors including number of occupants and devices, simultaneous usage, router range etc. For more information speak to your broadband provider.
Map data ©OpenStreetMap contributors.
