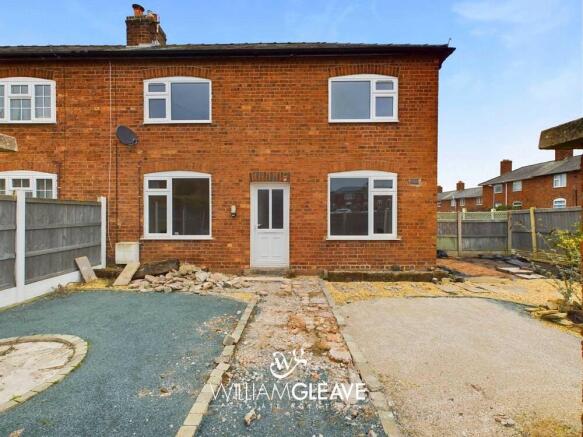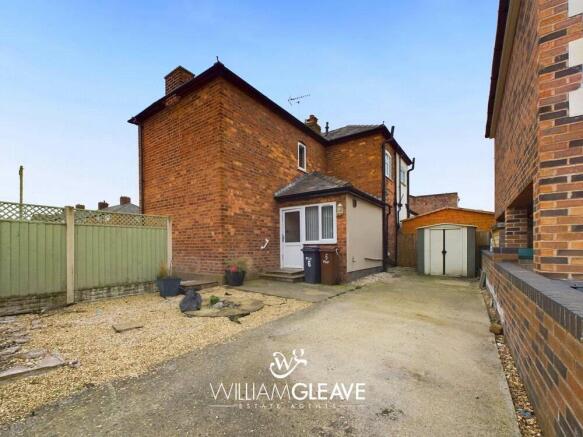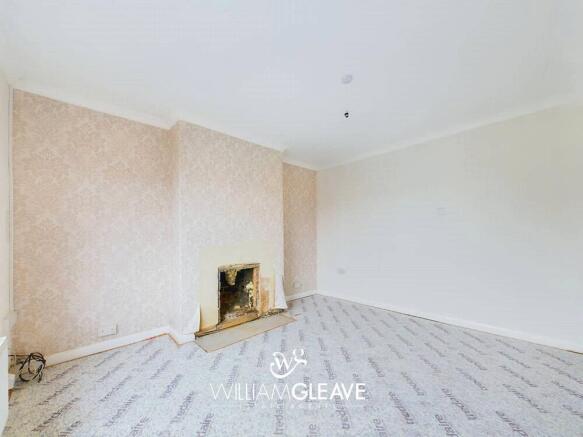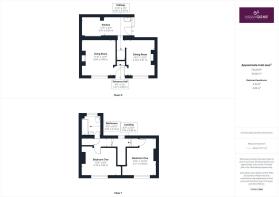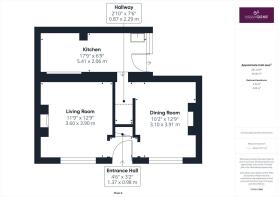
Crossways, Mancot, Deeside, Flintshire, CH5

- PROPERTY TYPE
Semi-Detached
- BEDROOMS
2
- BATHROOMS
1
- SIZE
Ask agent
- TENUREDescribes how you own a property. There are different types of tenure - freehold, leasehold, and commonhold.Read more about tenure in our glossary page.
Ask agent
Key features
- NO ONWARD CHAIN
- RENOVATION PROPERTY
- SOUGHT AFTER AREA
- LOW MAINTENANCE GARDENS
- AMPLE PARKING
- COUNCIL TAX BAND C
Description
We are pleased to present this two-bedroom semi-detached home situated in the sought-after area of Mancot. This property presents an excellent opportunity for both investors and first-time buyers, particularly for those eager to personalize a space, as it has been entirely stripped down. The advantages of this property are numerous, including its prime location, generous room sizes, and significant potential. We strongly encourage prospective buyers to schedule an early viewing to fully appreciate the offerings of this home. The layout includes an entrance hall, living room, dining room, and kitchen on the ground floor, while the first floor features two double bedrooms and a family bathroom. Externally, there is a front and side garden.
Mancot is an established village community conveniently located between Queensferry and Hawarden (1½ mile) and some 7½ miles from Chester and 7 miles from Mold. There are local facilities catering for daily needs and two primary schools within walking distance. The Hawarden Golf Club is nearby with sport and leisure facilities available at the Deeside Leisure Centre, which is approximately 1¼ mile away. The Broughton Retail Park is within easy reach where you can find top High Street retail stores. Chester City Centre boasts an excellent range of shops, leisure facilities, health and fitness centres, golf clubs, museums and parks.
Entrance Hall
Upon entering the property through the double-glazed UPVC door featuring frosted glass, you are greeted by a small hallway. This space includes door frames on either side that lead to the reception rooms, along with a staircase that ascends to the first floor.
Living Room
The living room offers ample space to comfortably fit all necessary furniture. A double-glazed window at the front allows an abundance of natural light to fill the area. Additionally, the room features a fireplace, several power points, tv point and a radiator.
Dining Room
The dining room is a generous second reception area featuring an attractive wooden floor. A fireplace acts as the room's centrepiece, complemented by power points and a double-glazed window to the front elevation. There is also space to put in a under stairs storage cupboard.
Kitchen
The kitchen features a combination of wall and base units topped with a matching work surface, which includes a stainless-steel inset sink and mixer tap. The walls are partially tiled above the base units, while the opposite wall is partially panelled. There is ample space allocated for a cooker, washing machine, tumble dryer, and fridge/freezer. Additionally, the room includes a radiator, multiple power points, a double-glazed window on the side elevation, and a UPVC door with a frosted window that provides access to the side garden.
Landing
At the top of the stairs, additional steps on either side provide access to both bedrooms. There are power points available, along with a double-glazed frosted window on the rear elevation, and a storage cupboard on the left, ideal for various storage requirements.
Bedroom One
The main bedroom is generously sized and features a double-glazed window at the front, providing ample natural light. It accommodates a double bed along with additional furniture like bedside tables and wardrobes. Additionally, the room includes a radiator and several power points for added convenience.
Bedroom Two
Bedroom two is suitable for a double bed and features a double-glazed window to the front elevation. It is equipped with a TV point, multiple power points, and a radiator.
Bathroom
The family bathroom features a three-piece suite, including a low-level WC, a pedestal wash hand basin equipped with stainless steel mixer taps, and a panelled bath also with stainless steel taps. An electric shower is mounted on the wall above the bath, complemented by a folding bath screen. The space is enhanced by two fully tiled walls and one partially tiled wall, along with a radiator and a double-glazed frosted window on the rear elevation, providing both privacy and natural light.
Externally
The property is enclosed by panel fencing, providing a spacious area that has been cleared to offer a blank canvas for your personal touch. At the back, a concrete driveway accommodates multiple vehicles and is accessible via iron gates. On the left side, there is a section featuring golden gravel, along with a metal shed located at the top of the driveway for convenient garden storage.
Extra Information
The following applicants will be favoured: A first-time buyer who has: - A local connection of 5 years within the community of Flintshire or neighbouring community. Local connection being: - A person(s) who is living within the community of Flintshire or neighbouring community, for a continuous period of 5 years immediately preceding the date upon which the sale completes OR
Extra Information Continued
- a person(s) is working within the community of Flintshire or neighbouring community, for a continuous period of 5 years immediately preceding the date upon which the sale completes OR - has a close family connection, who within the community of Flintshire or neighbouring community, for a continuous period of 5 years immediately preceding the date upon which the sale completes OR A first-time buyer who has - previously lived within the community of Flintshire or neighbouring community for at least 5 years, and would like to return to live in the area The above eligibility will be assessed upon an offer being made”
- COUNCIL TAXA payment made to your local authority in order to pay for local services like schools, libraries, and refuse collection. The amount you pay depends on the value of the property.Read more about council Tax in our glossary page.
- Band: TBC
- PARKINGDetails of how and where vehicles can be parked, and any associated costs.Read more about parking in our glossary page.
- Yes
- GARDENA property has access to an outdoor space, which could be private or shared.
- Yes
- ACCESSIBILITYHow a property has been adapted to meet the needs of vulnerable or disabled individuals.Read more about accessibility in our glossary page.
- Ask agent
Energy performance certificate - ask agent
Crossways, Mancot, Deeside, Flintshire, CH5
Add an important place to see how long it'd take to get there from our property listings.
__mins driving to your place
Your mortgage
Notes
Staying secure when looking for property
Ensure you're up to date with our latest advice on how to avoid fraud or scams when looking for property online.
Visit our security centre to find out moreDisclaimer - Property reference WGD250065. The information displayed about this property comprises a property advertisement. Rightmove.co.uk makes no warranty as to the accuracy or completeness of the advertisement or any linked or associated information, and Rightmove has no control over the content. This property advertisement does not constitute property particulars. The information is provided and maintained by William Gleave, Deeside. Please contact the selling agent or developer directly to obtain any information which may be available under the terms of The Energy Performance of Buildings (Certificates and Inspections) (England and Wales) Regulations 2007 or the Home Report if in relation to a residential property in Scotland.
*This is the average speed from the provider with the fastest broadband package available at this postcode. The average speed displayed is based on the download speeds of at least 50% of customers at peak time (8pm to 10pm). Fibre/cable services at the postcode are subject to availability and may differ between properties within a postcode. Speeds can be affected by a range of technical and environmental factors. The speed at the property may be lower than that listed above. You can check the estimated speed and confirm availability to a property prior to purchasing on the broadband provider's website. Providers may increase charges. The information is provided and maintained by Decision Technologies Limited. **This is indicative only and based on a 2-person household with multiple devices and simultaneous usage. Broadband performance is affected by multiple factors including number of occupants and devices, simultaneous usage, router range etc. For more information speak to your broadband provider.
Map data ©OpenStreetMap contributors.
