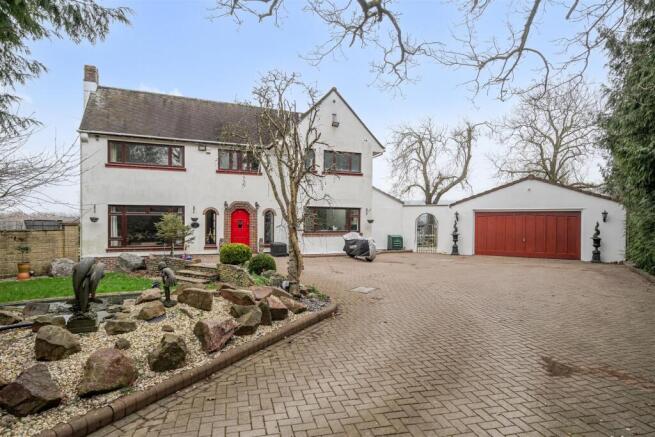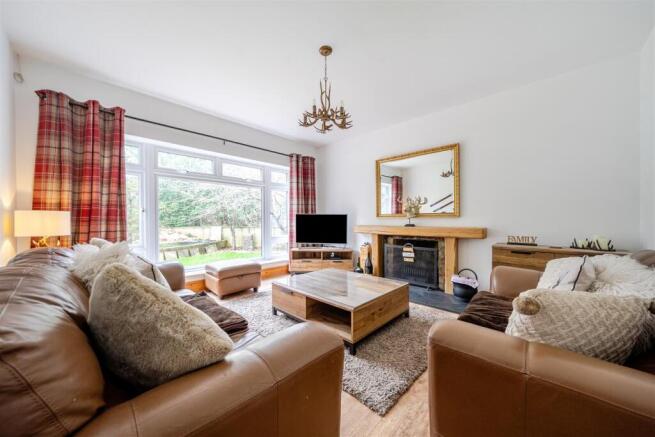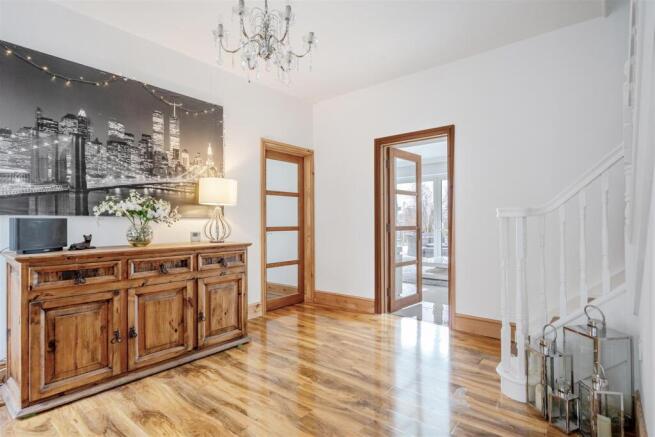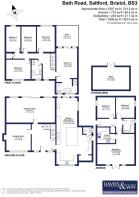Bath Road, Saltford, Bristol

- PROPERTY TYPE
House
- BEDROOMS
5
- BATHROOMS
2
- SIZE
Ask agent
- TENUREDescribes how you own a property. There are different types of tenure - freehold, leasehold, and commonhold.Read more about tenure in our glossary page.
Freehold
Key features
- Tucked away from the road
- Separate annex
- Stunning views of fields and hills to rear
- Heated swimming pool
- Lovely family kitchen
- Modern rear reception with lovely views
- Luxury master bedroom with ensuite and stunning views
- Bristol and Bath easily accessible
- Local train station just over two miles away
Description
With five generously sized bedrooms, this home is ideal for families or those seeking extra space. The two reception rooms provide ample room for relaxation and entertainment, ensuring that there is a perfect spot for every occasion. The heart of the home is the lovely open-plan family kitchen, which is designed for both functionality and style, making it a delightful space for cooking and gathering with loved ones.
The property boasts two well-appointed bathrooms, catering to the needs of a busy household. Additionally, a separate annex offers versatile living options, whether for guests, a home office, or even a studio.
Outside, the delightful spacious garden is a true highlight, featuring a refreshing swimming pool that invites you to enjoy sunny days and warm evenings. The garden also provides wonderful views of the surrounding fields and the picturesque Roundhill, creating a serene backdrop for outdoor activities and relaxation.
For those with multiple vehicles, the property offers parking for up to eight cars, ensuring convenience for residents and guests alike. This remarkable home combines modern living with the beauty of nature, making it a perfect retreat in Saltford. Don’t miss the opportunity to make this stunning property your own.
Entrance Hall - 1.22m.6.40m x 0.91m.27.43m (4.21 x 3.90) - Entry via a wooden front door with double glazed windows each side. Laminate wood effect flooring. Understairs cupboard with electric consumer unit. Vertical radiator and underfloor heating. Staircase with balustrade leads to the first floor.
Front Reception Room - 4.31 x 4.00 (14'1" x 13'1") - Large double glazed window which is the full width of the room that lets light flood in. Wood effect flooring. Fireplace with black stone hearth and a mantle above. Radiator.
Rear Reception Room - 8.02 x 4.13 (26'3" x 13'6") - Extensive sliding double glazed doors with double glazed windows each side offer stunning views over the gardens and to the hills beyond. Underfloor heating with gloss white tiles give a modern contemporary feel to the room.
Kitchen / Diner / Family Room - 10.93 max x 5.63 max l shaped room (35'10" max x 1 - Double glazed windows with front aspect. Two sky lights. Rear dual aspect windows with great views over the garden and hills beyond. Double glazed sliding doors to the garden. Laminate flooring. Wood burner offers heat and a focal point to the family part of the room.
Kitchen Area - Range of cream base units with a mixture of cupboards and drawers with matching wall units. Wood block worktops. Part tiled walls and a glass splashback behind the cooker. Built-in washing machine and dishwasher. Space for an American style fridge freezer and wine fridge. Extensive centre island with marble style worktops with storage units below and a breakfast bar. A walk-in pantry with shelves gives a practical traditional feel. Double glazed door offers side access.
Cloakroom - 1.08 x 1.43 (3'6" x 4'8") - Traditional latch style wooden door. Double glazed frosted window. High level traditional toilet. Wall basin. Traditional style radiator. Tiled feature wall, laminate flooring and ceiling spotlights.
Landing - Double glazed window with front aspect. Store cupboard. Ceiling spotlights.
Bedroom 1 - 5.59 narrows to 4.95 x 3.51 (18'4" narrows to 16'2 - Double glazed full height windows with rear aspect overlook the garden and the hills in the distance. Open plan to
Ensuite Area - 2.30 narrows to 1.65 x 3.27 (7'6" narrows to 5'4" - Two double glazed frosted windows. Roll top bath with mixer tap and hand shower attachment. Heated towel rail. Pedestal basin and toilet. Walk-in rain shower with controls on entry. Tiled walls and floor.
Bedroom - 4.18 x 2.99 (13'8" x 9'9") - Double glazed window with rear aspect views. Radiator. Laminate flooring.
Bedroom - 3.99 x 3.35 (13'1" x 10'11") - Double glazed windows with front aspect. Radiator. Laminate flooring.
Bedroom - 4.19 x 2.48 (13'8" x 8'1") - Double glazed window with rear aspect. Radiator.
Bedroom - 4.18 x 2.33 (13'8" x 7'7") - Double glazed window. Radiator.
Bathroom - 3.32 x 1.79 (10'10" x 5'10" ) - Double glazed frosted window. Ceiling spotlights. Tiled walls. Heated towel rail. Panel bath with a separate shower. Pedestal basin and a toilet.
Outside Front - A tree lined driveway leads to a parking area for multiple cars. Lawned area and pond.
Outside Rear Garden - A truly fantastic entertainment garden with open views to enjoy of fields and hills beyond. There is a heated swimming pool with decked and artificial grass surrounding the pool with stone chipped areas beyond this. Space supplied for a hot tub. A covered area provides space for an outside kitchen. A further extensive area is laid to lawn.
Annex - The original garage has been converted into a separate spacious two double bedroom annex with a complete kitchen and bathroom. The living space has excellent views and French doors lead out to an enclosed garden.
Tenure - Freehold.
Council Tax - According to the Valuation Office Agency website, cti.voa.gov.uk the present Council Tax Band for the house is F. Please note that change of ownership is a ‘relevant transaction’ that can lead to the review of the existing council tax banding assessment.
Additional Information - Local Authority. Bath and North East Somerset
Services. All services connected
Broadband. Ultrafast 1000mps Source Ofcom
Mobile phone signal. EE O2 Three Vodafone. All likely. Source Ofcom
Brochures
Bath Road, Saltford, BristolBrochure- COUNCIL TAXA payment made to your local authority in order to pay for local services like schools, libraries, and refuse collection. The amount you pay depends on the value of the property.Read more about council Tax in our glossary page.
- Band: F
- PARKINGDetails of how and where vehicles can be parked, and any associated costs.Read more about parking in our glossary page.
- Yes
- GARDENA property has access to an outdoor space, which could be private or shared.
- Yes
- ACCESSIBILITYHow a property has been adapted to meet the needs of vulnerable or disabled individuals.Read more about accessibility in our glossary page.
- Ask agent
Bath Road, Saltford, Bristol
Add an important place to see how long it'd take to get there from our property listings.
__mins driving to your place
Your mortgage
Notes
Staying secure when looking for property
Ensure you're up to date with our latest advice on how to avoid fraud or scams when looking for property online.
Visit our security centre to find out moreDisclaimer - Property reference 33689664. The information displayed about this property comprises a property advertisement. Rightmove.co.uk makes no warranty as to the accuracy or completeness of the advertisement or any linked or associated information, and Rightmove has no control over the content. This property advertisement does not constitute property particulars. The information is provided and maintained by Davies & Way, Saltford. Please contact the selling agent or developer directly to obtain any information which may be available under the terms of The Energy Performance of Buildings (Certificates and Inspections) (England and Wales) Regulations 2007 or the Home Report if in relation to a residential property in Scotland.
*This is the average speed from the provider with the fastest broadband package available at this postcode. The average speed displayed is based on the download speeds of at least 50% of customers at peak time (8pm to 10pm). Fibre/cable services at the postcode are subject to availability and may differ between properties within a postcode. Speeds can be affected by a range of technical and environmental factors. The speed at the property may be lower than that listed above. You can check the estimated speed and confirm availability to a property prior to purchasing on the broadband provider's website. Providers may increase charges. The information is provided and maintained by Decision Technologies Limited. **This is indicative only and based on a 2-person household with multiple devices and simultaneous usage. Broadband performance is affected by multiple factors including number of occupants and devices, simultaneous usage, router range etc. For more information speak to your broadband provider.
Map data ©OpenStreetMap contributors.






