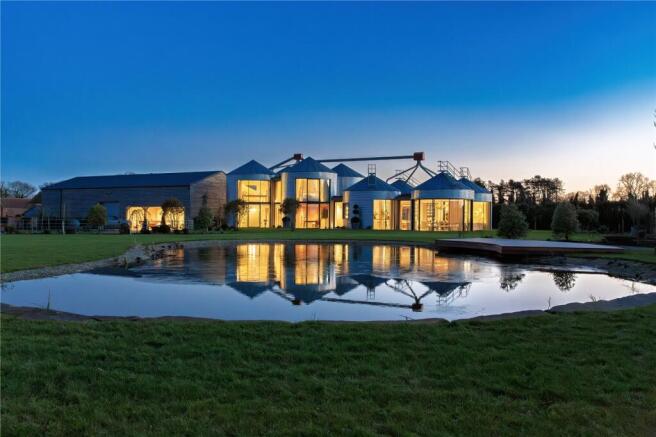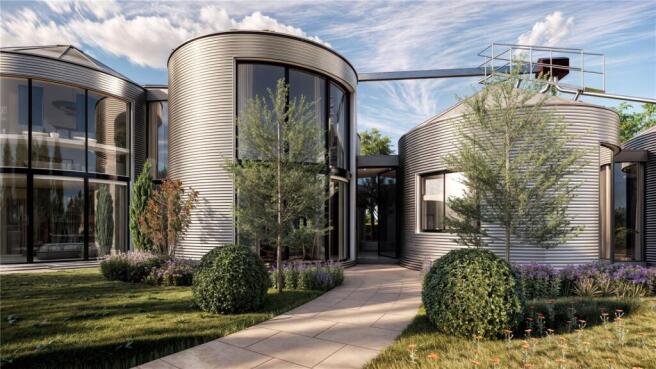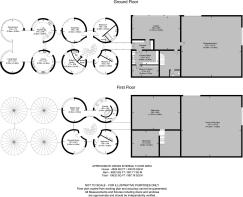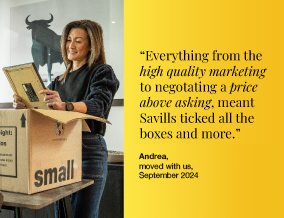
The Silos, Swinton Grange, Malton, North Yorkshire, YO17

- PROPERTY TYPE
Detached
- BEDROOMS
4
- BATHROOMS
4
- SIZE
4,629 sq ft
430 sq m
- TENUREDescribes how you own a property. There are different types of tenure - freehold, leasehold, and commonhold.Read more about tenure in our glossary page.
Freehold
Key features
- An once in a lifetime opportunity to purchase an architect designed conversion of former grain silos
- Designed to an incredibly high specification with impressive eco-credentials
- Striking landscaped gardens with outdoor kitchen, dining area and wildlife pond
- Close to local amenities of Malton and national transport links
- Additional paddock of around 6.71acres available by separate negotiation
- EPC Rating = A
Description
Description
The owner who undertook this demanding project, with the help of award-winning architects Bramhall Blenkharn Leonard, wanted to preserve the history of the local area by transforming redundant grain silos. These buildings have long been a part of the landscape of this countryside and the conversion has transformed them into a unique home that is both spacious, modern and yet completely in keeping with the structure in which it sits by embracing the original utilitarian farming architecture. This design has created a free flowing, open-plan feel, exploiting the beautiful scenery and resulted in some impressive eco credentials - the house having been granted an EPC certificated rating of 'A' 124 - making it 24% more efficient than the highest UK efficiency rating.
Set in the glorious rolling countryside on the edge of the Howardian Hills and Castle Howard Estate, this groundbreaking conversion provides a series of practical open-plan living spaces and four en suite bedrooms, all bathed in natural light via the curved Panoramah & Schuco windows and doors, each with UV and glare filters. Sliding doors have Easy Glide technology which can be automated. The property mixes on-trend décor with modern day comforts and technology - including Lutron electronic programmed & controlled lighting, Airflow MVHR fresh air & heat recovery system (providing fresh air at a controlled temperature & flow to the whole house) and a NuHeat thermostatically controlled & zoned under floor heating system throughout the whole building, fed by twin 7 Kw Stiebel Eltron ground source heat pumps. The entire package is powered by a 44,000 kWh roof mounted Photo voltaic system on the neighbouring barn, which generates around £13,200 worth of electricity a year, used to power the afore mentioned home technology - with any excess exported back to the National Grid for income.
The bespoke handcrafted kitchen was designed and fitted by local craftsmen FloCoe & Peter Thompson Joinery, crafted to seamless fit in with the design and ethos of the building. The beautiful wooden Kitchen cabinetry houses built-in Gaggenau appliances and plentiful storage, enhanced by a central island unit. New owners will get to enjoy a spacious dining area which flows into the sitting room, as well as another versatile circular living room perfect for entertaining. Floor to ceiling windows throughout the living space and kitchen create an impressive, light-filled space with beautiful countryside aspects. A floating GyroFocus stove makes for a striking focal point to the Living and Sitting areas.
Adjacent to the living space, situated in the fourth of the smaller cylinders, sits a bespoke fitted oak library with backlit bespoke fitted shelving with rolling library ladder, desk and bar with drinks fridge. In the centre of the building lies a striking entrance hall with full height glazed front door & centrally mounted indoor Olive tree.
Continuing through the ground floor you will find two beautifully proportioned bedroom suites, both with contemporary designed en-suite bathrooms, a Butler’s pantry, WC and Study/Gym.
The Bisca designed & installed circular staircase mimics a steel & glass bolt firing into the ground. Its continuous handrail & bare oak treads along with soft (Lutron controlled) lighting add to the spectacle.
The first floor is home to a breath-taking principal bedroom suite benefitting from a high-specification bathroom, freestanding bath and adjoining dressing room with bespoke fitted wardrobes. Far-reaching views across the surrounding landscape and out towards both The North Yorkshire Moors & the Howardian Hills can be enjoyed from the comfort of your bed. A further bedroom & en-suite can be found on this level.
A beautiful, glazed link with thermostatic underfloor heating connects the house to the Laundry & Plant rooms plus daily entrance & the Car Ports - then onto an adjoining steel barn totalling around 2,500 square feet of open storage space. With two electrically operated roller doors and a further mezzanine area above the Car Ports it is designed to be easily converted into an additional office/working area providing approx. 1450sqft of internal floor area. A separate WC services this side of the building - making it ideal for potential home business/office use.
The house is approached by a sweeping driveway with a resin-bound drive and triple carport providing ample parking for several cars. Smart estate fencing delineate the property boundaries, encompassing the impeccably landscaped gardens surrounding the property.
The gardens provide a peaceful retreat, designed for entertaining with services fitted for an outdoor kitchen and decked seating area providing the ideal place for al-fresco dining overlooking the wildlife pond.
Location
The Silos lies just outside Malton on the eastern edge of the Howardian Hills in stunning countryside between the Vale of York, Yorkshire Wolds and the North York Moors. The property is overwhelmingly rural in its setting, five miles from Castle Howard and convenient for Malton (known as Yorkshire's Food Capital), the historic City of York, the A1M and M62. A superb selection of independent schools lie within easy reach and the railway station at Malton offers a regular service to mainline York Railway Station with direct connections to London Kings Cross, Leeds, Manchester and Liverpool.
Square Footage: 4,629 sq ft
Acreage: 3 Acres
Brochures
Web Details- COUNCIL TAXA payment made to your local authority in order to pay for local services like schools, libraries, and refuse collection. The amount you pay depends on the value of the property.Read more about council Tax in our glossary page.
- Band: G
- PARKINGDetails of how and where vehicles can be parked, and any associated costs.Read more about parking in our glossary page.
- Yes
- GARDENA property has access to an outdoor space, which could be private or shared.
- Yes
- ACCESSIBILITYHow a property has been adapted to meet the needs of vulnerable or disabled individuals.Read more about accessibility in our glossary page.
- Ask agent
The Silos, Swinton Grange, Malton, North Yorkshire, YO17
Add an important place to see how long it'd take to get there from our property listings.
__mins driving to your place
Your mortgage
Notes
Staying secure when looking for property
Ensure you're up to date with our latest advice on how to avoid fraud or scams when looking for property online.
Visit our security centre to find out moreDisclaimer - Property reference YOS230338. The information displayed about this property comprises a property advertisement. Rightmove.co.uk makes no warranty as to the accuracy or completeness of the advertisement or any linked or associated information, and Rightmove has no control over the content. This property advertisement does not constitute property particulars. The information is provided and maintained by Savills, York. Please contact the selling agent or developer directly to obtain any information which may be available under the terms of The Energy Performance of Buildings (Certificates and Inspections) (England and Wales) Regulations 2007 or the Home Report if in relation to a residential property in Scotland.
*This is the average speed from the provider with the fastest broadband package available at this postcode. The average speed displayed is based on the download speeds of at least 50% of customers at peak time (8pm to 10pm). Fibre/cable services at the postcode are subject to availability and may differ between properties within a postcode. Speeds can be affected by a range of technical and environmental factors. The speed at the property may be lower than that listed above. You can check the estimated speed and confirm availability to a property prior to purchasing on the broadband provider's website. Providers may increase charges. The information is provided and maintained by Decision Technologies Limited. **This is indicative only and based on a 2-person household with multiple devices and simultaneous usage. Broadband performance is affected by multiple factors including number of occupants and devices, simultaneous usage, router range etc. For more information speak to your broadband provider.
Map data ©OpenStreetMap contributors.





